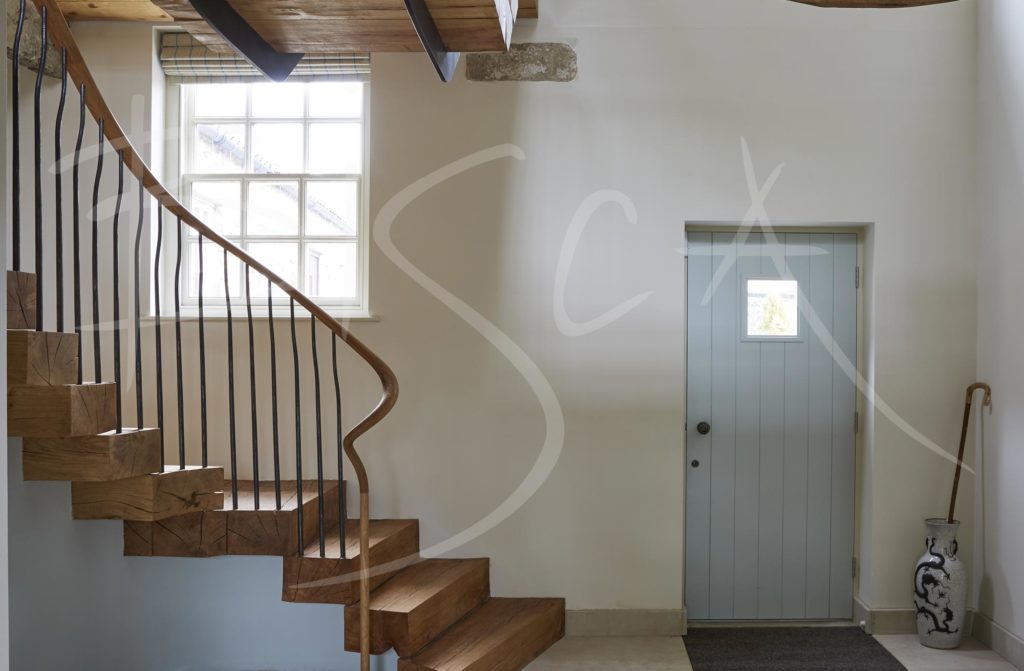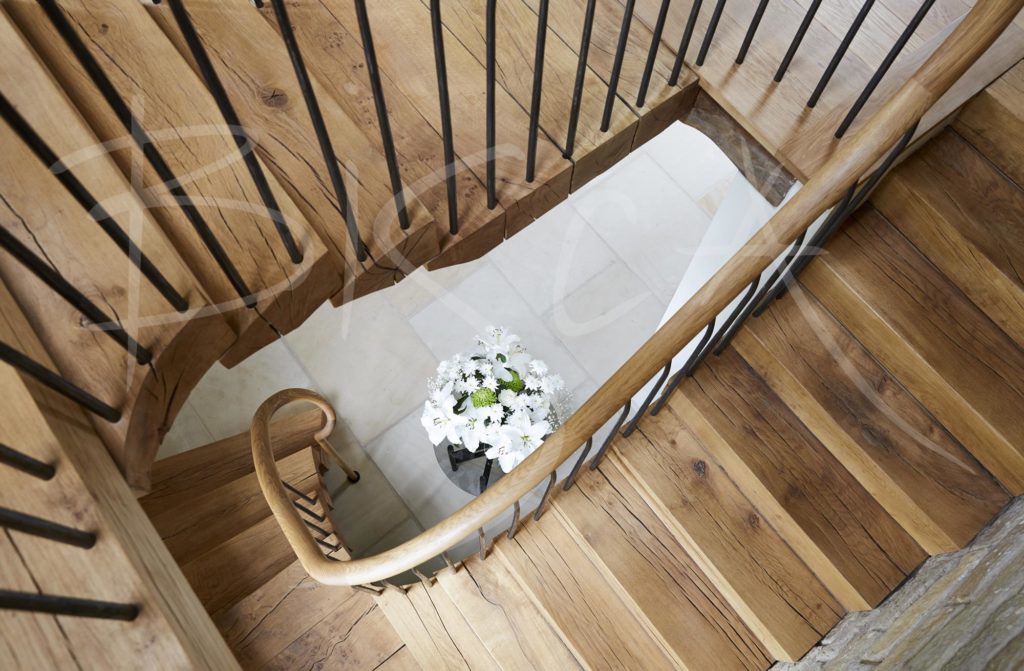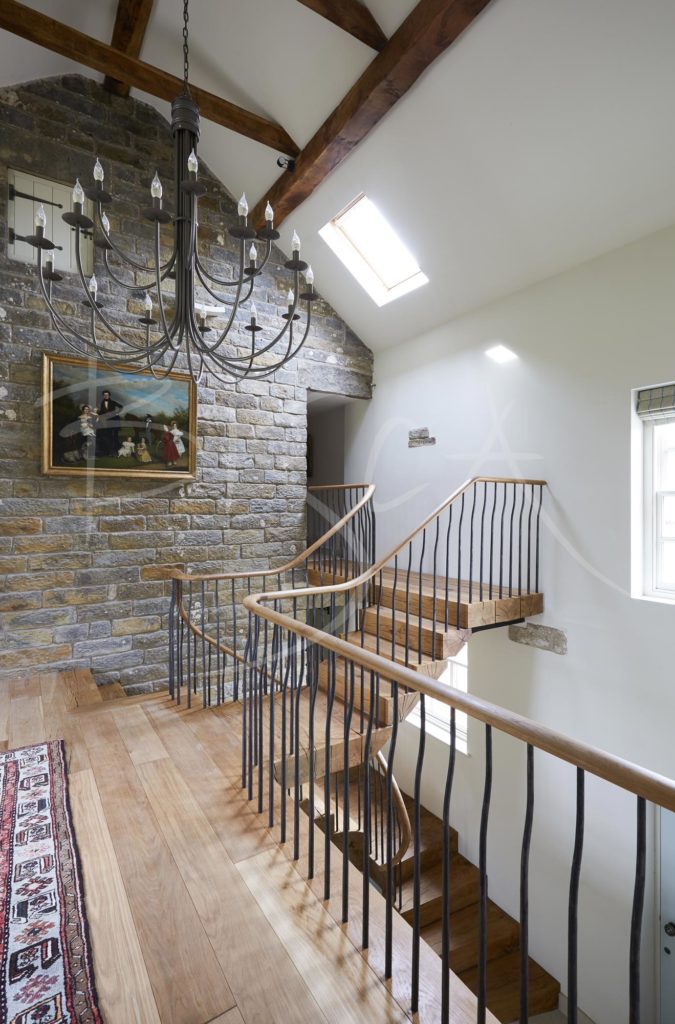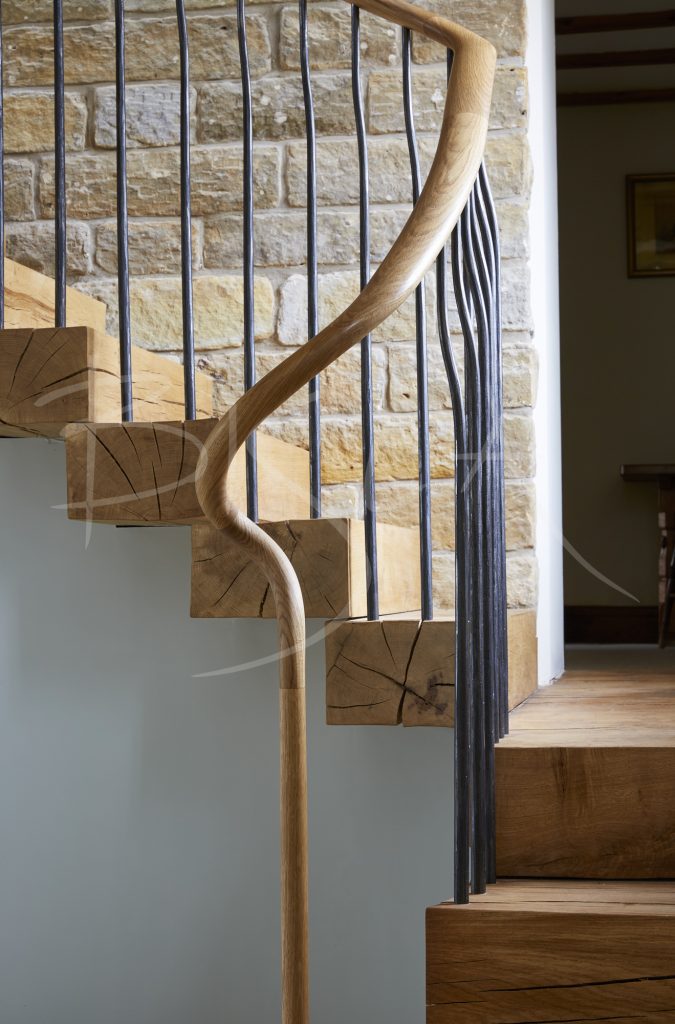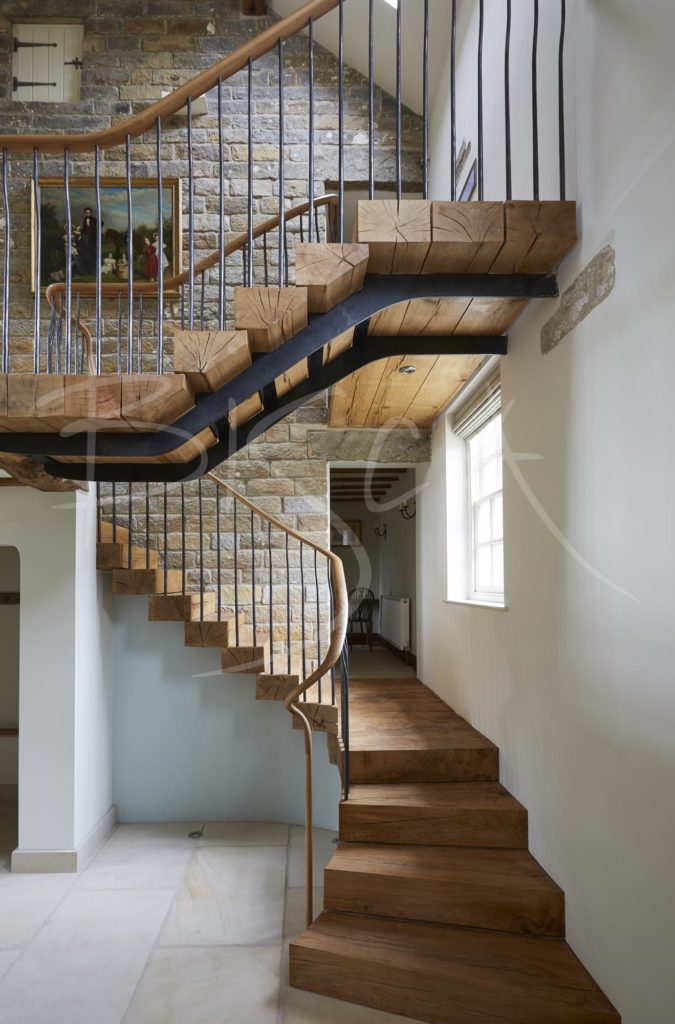Stacked Oak Staircase, Pickering
Stacked Oak Staircase for an extension to a farmhouse renovation in North Yorkshire.
Our clients own a traditional Yorkshire stone farmhouse set high on the moors, which can be traced back to the mid-17th Century. Adjacent to the farmhouse was a disused barn which they wanted to extend the living area into. To achieve this they built a double building between barn and farmhouse which was to house the new staircase. They wanted the staircase to be an aesthetic and tangible link between the old and the new parts of the property.
The “extension” is built of reclaimed stone and timber because provenance and honesty of materials is important. The clients were keen to use green oak due to its rustic appearance, thus helping the new part of the building become as one with farmhouse.
Design Solution
Our staircase design for the newly created double height space takes inspiration from reclaimed oak beams, stonework and traditional ironwork visible inside and outside the property.
Huge green oak treads of the lower level give a semi cantilevered, stacked effect.
The tapered, textured uprights of the gallery and staircase are showcased against what was once an exterior wall. A slim, solid oak profiled handrail caps the uprights, sweeping continuously from the feature newel at ground floor up the staircase and along the landing.
For further details about this stacked oak staircase project please quote reference 4828.
Project ID: 4828


