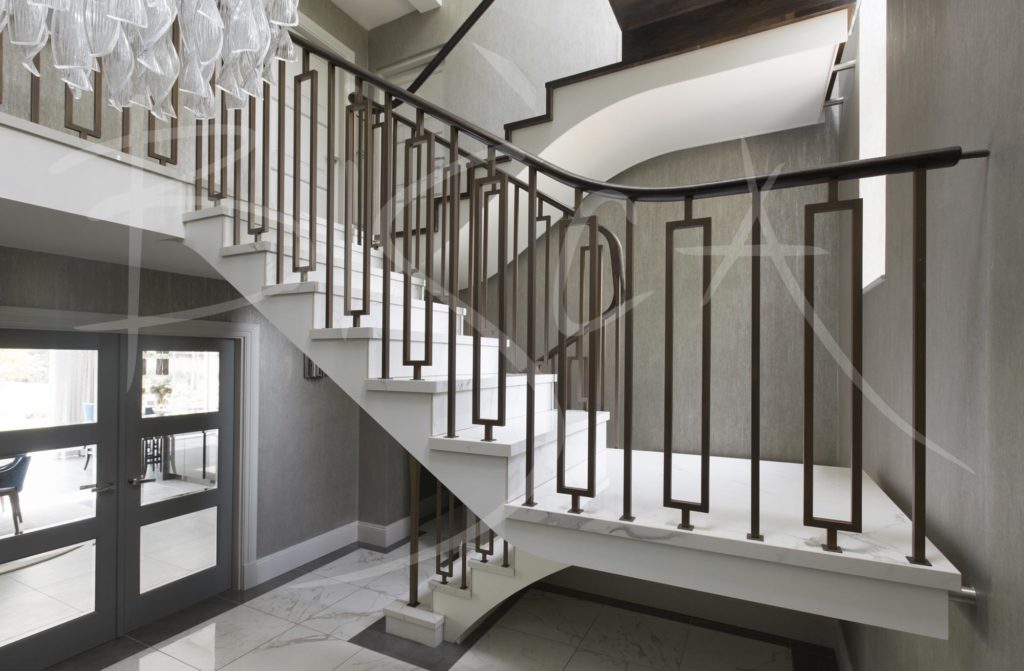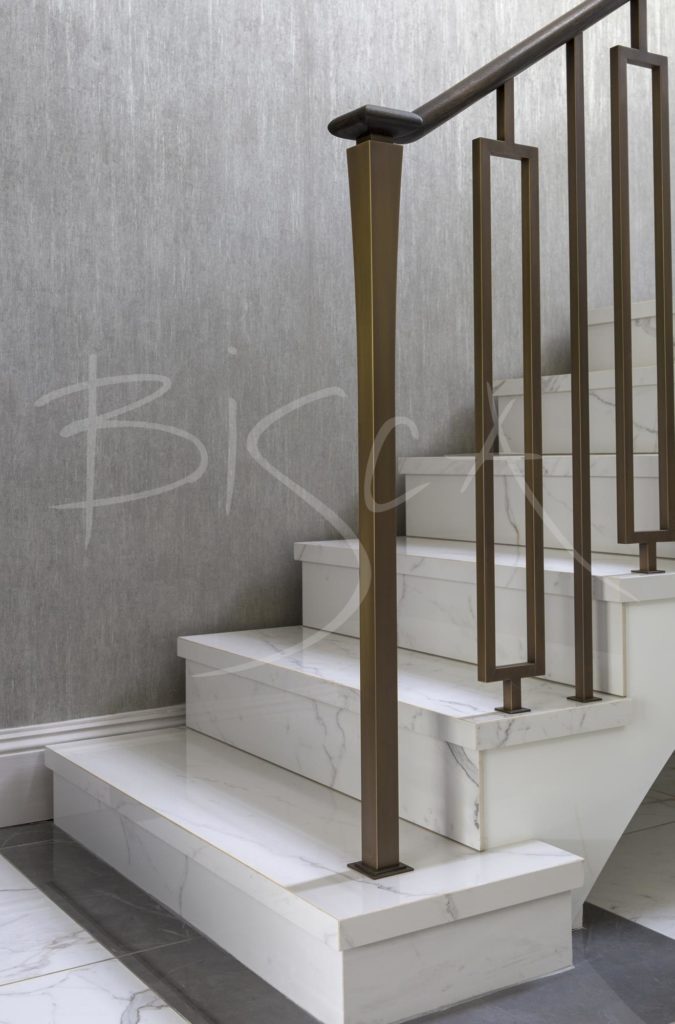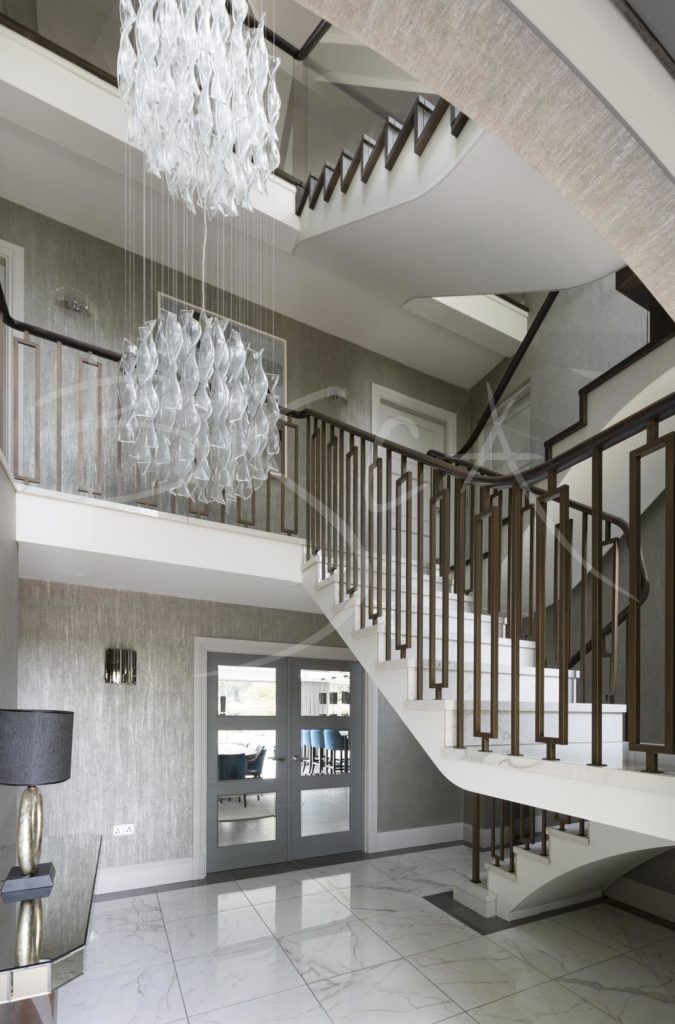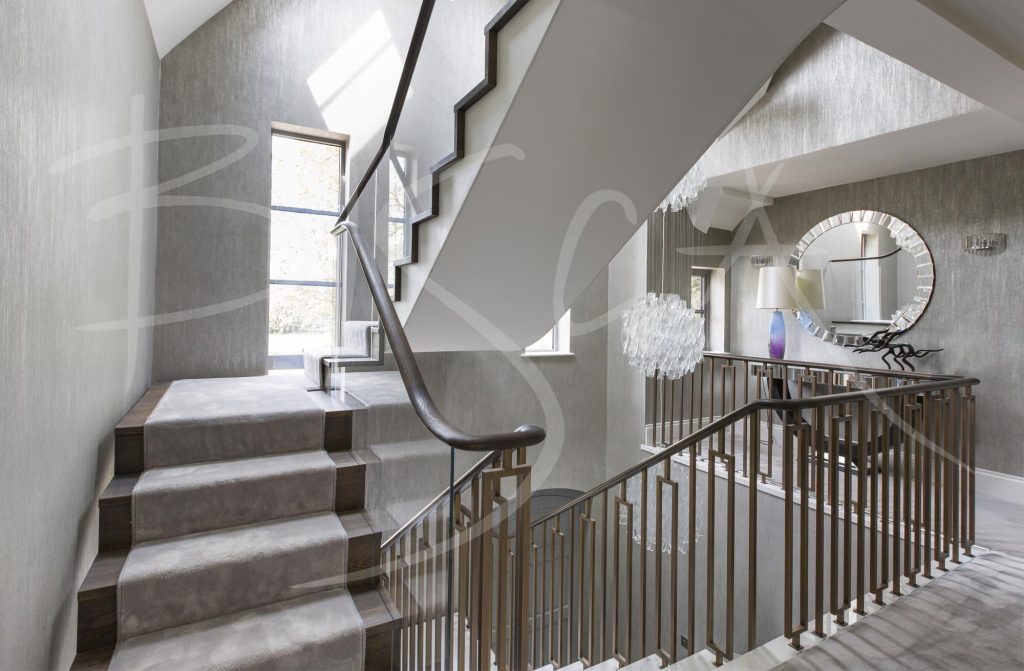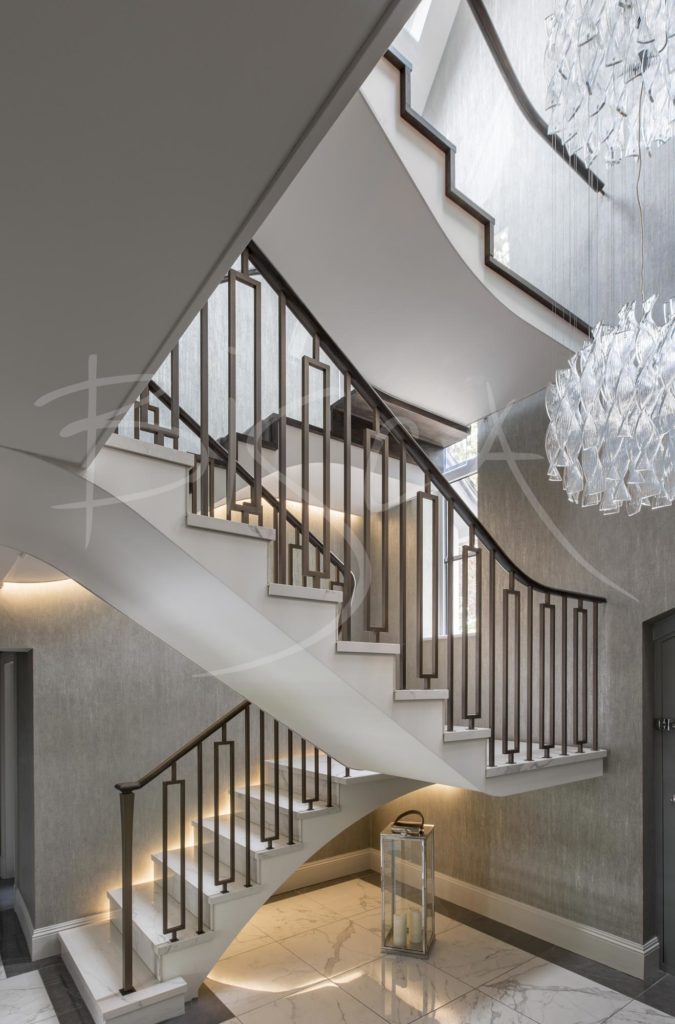Tiled Staircase, Manchester
Tiled Staircase for Property Renovation.
Project ID: 6406
A tiled staircase in a Manchester property combining both traditional and contemporary design. Located close to the front door, the staircase creates immediate wow factor.
The two flights of stairs are similar in structure but differ in finish. Both are white painted steel, appearing to float free of the walls.
Stone tiles clad the lower flight, whilst carpet provides warmth underfoot on upper flights. The balustrade is bronzed square edged uprights, starting in a feature newel at ground floor. A glass balustrade then continues from first to second. The whole is visually brought together by a continuous profiled handrail.
The combination of sweeping sofits, handcrafted bronze, cool stone and rich timber create a sculptural effect.
Feature shadow gap lighting bathes the underside of the staircase in mellow light. The lighting also works with the lighting scheme in the rest of the property.
The unusual part of this project are the stone tiles used for cladding rather than traditional stone.
For the best result a bronze balustrade is designed as part of a new staircase. You may be inspired by one of our previous balustrade designs; alternatively we will design something unique.
Your balustrade will be made in our workshop by our own Blacksmith using a mixture of traditional and modern techniques to create the finish you want. We have a range of textures and finishes including forged, antiqued, aged, sputter, burnished, cast or patinas to name but a few.
What Our Client Had To Say
Stairs are looking fab and your boys have done a brilliant job.
If you already have a staircase in your property, Bisca will design, create and retrofit a balustrade to your existing stair.
For more information about this particular project please mention 6406
Project ID: 6406


