Stair Remodelling and Stair Replacement Case Studies
Our before & after stair remodelling and replacement gallery shows the huge difference a new staircase or balustrade can make to your property. From simply replacing outdated timber spindles with a new balustrade, to replacing the whole staircase itself, these transformations speak for themselves.
The use of space is as important as the staircase itself. Our designers often suggest alternatives to the way the space is laid out plans. Bisca will worked with your architect to either move the the location of a staircase, or change the layout to make the best use of the space within the flow of the property.
Project: 6374 Manchester
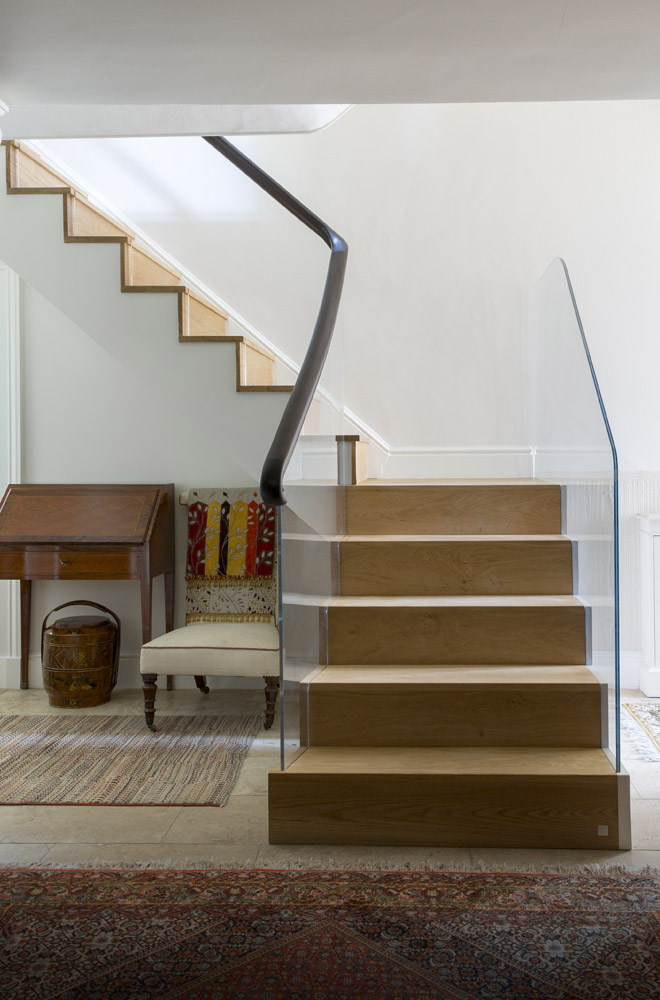 After
After
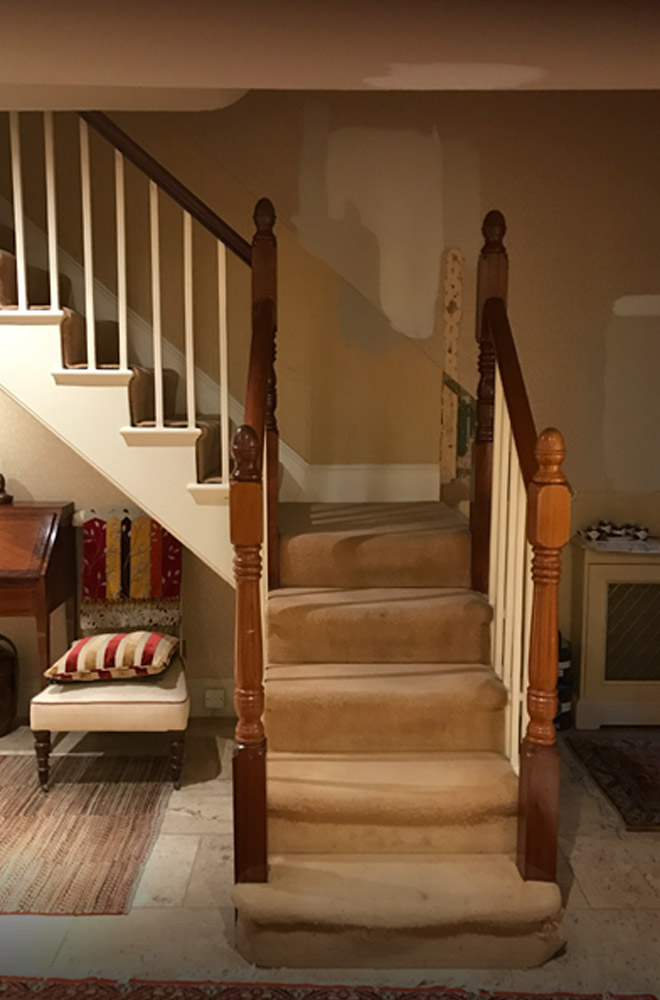 Before
Before
Staircase Transformation
In addition to the added complexity of retaining the existing handrail on the upper flights (way too beautiful to replace), worthy of note with this staircase transformation project was the fact the staircase was ever so slightly off-kilter.
Removing the carpet and replacing with oak treads and risers with a slotted glass balustrade has transformed the entrance area.
To find out more about this project please mention 6374.
Project: 6135 Winchester
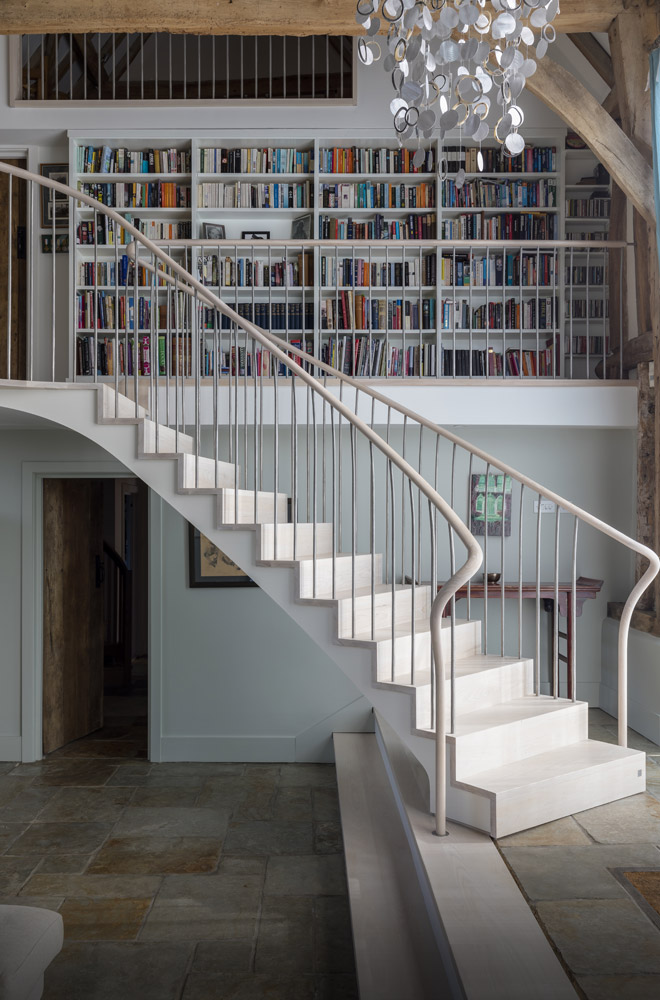 After
After
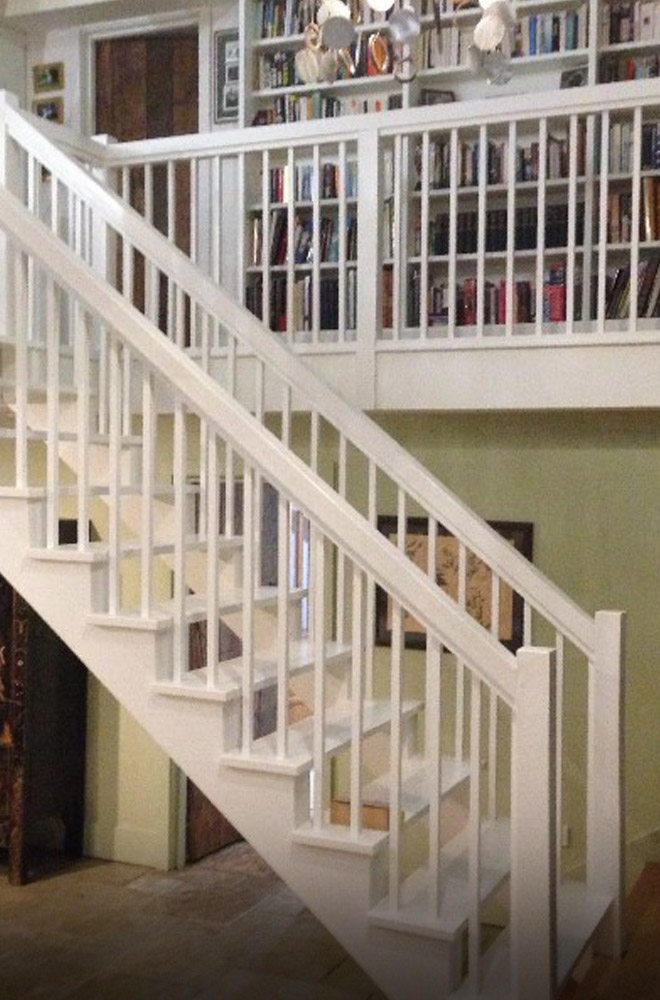 Before
Before
Staircase Replacement
The old staircase and balustrade in a listed barn conversion was of white painted timber. There were issues with head height and its position in relation to the front door.
Angular and clunky in shape, the staircase created its own visual noise when viewed against the wall to wall bookshelves and ancient oak beams. The white timber spindles on the bridge were both a physical and visual barrier.
In a building filled with ancient oak beams, ash may seem like an odd choice of material for our designers to suggest. However, the overall effect calms the room and was part of our design intent.
The new layout is a sweeping staircase, with a curved top landing, transitioning the balustrade onto landing edges.
The balustrade on the staircase and first floor is of forged and tapered stainless steel uprights. The uprights have a gentle curve outwards at the top, further enhancing staircase curves. At the head of the stairs the uprights give way to glass balustrade for the bridge. For more information please see project 6135 in our gallery.
Project: 4875 North London
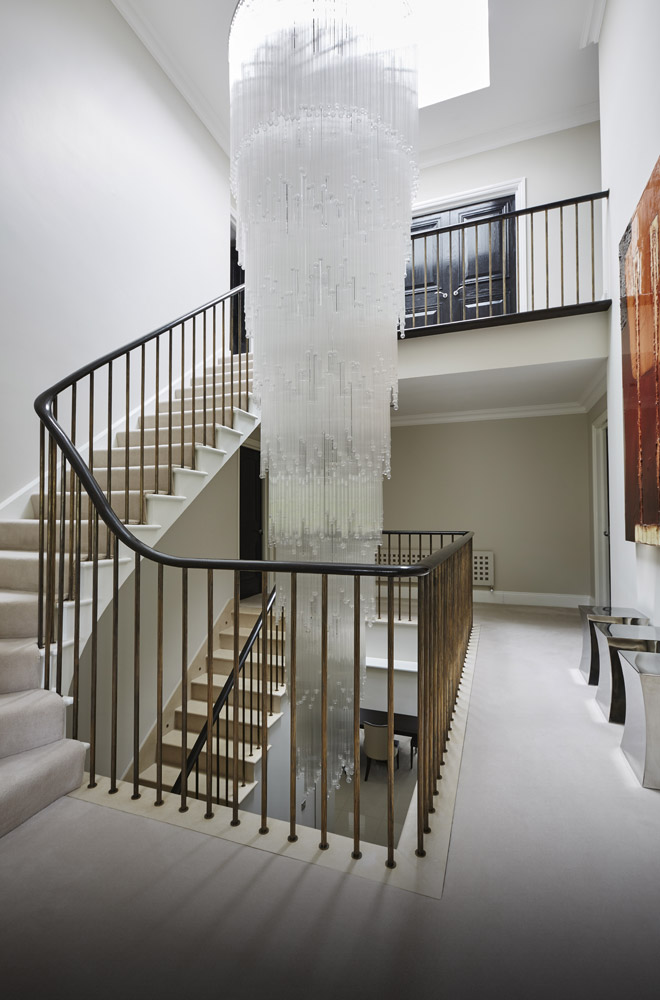 After
After
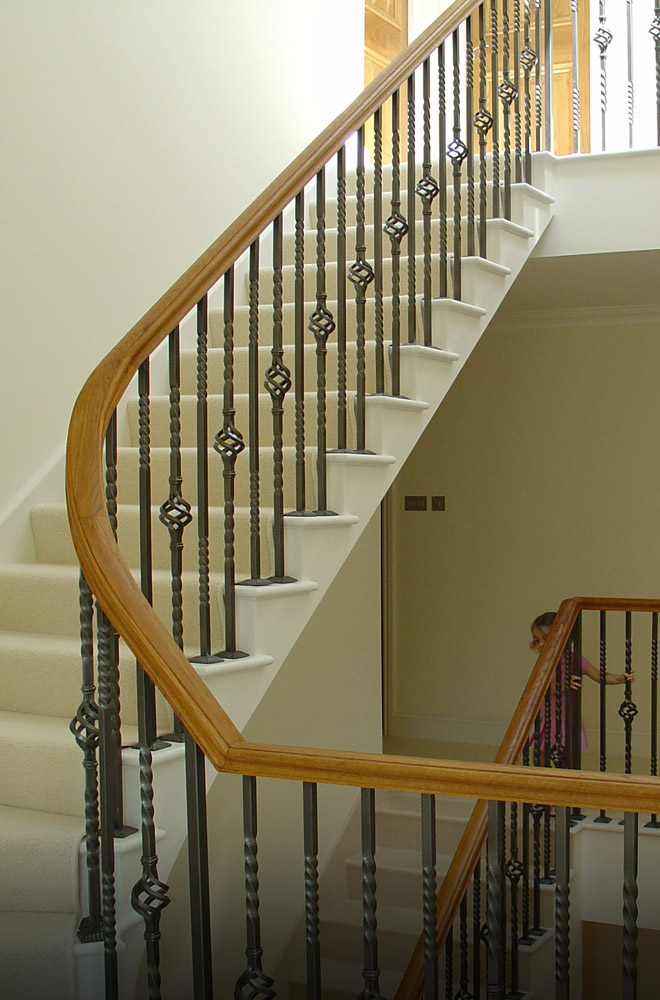 Before
Before
Staircase Refurbishment
The staircase in this North London property had been fabricated by a builder without any consideration for design whatsoever.
The spindles he used were of the mass produced, off the shelf kind and were fussy, poorly finished and not in keeping with the elegance of the house interior. The handrail was made up of a series of lengths of timber with very poor transitions and made a bad job look even worse.
As the staircase runs up through the heart of the house, the clients wanted a design that was both elegant and fitting at the same time.
Our new balustrade uses raw, forged bronze uprights for a simple, yet striking effect. We replaced the handrail with sweeping, hand polished timber, running continuously up the stairs and along landing edges.
For more information on this project please quote reference 4875 or see the project in our gallery.
Project: 4190 Rickmansworth
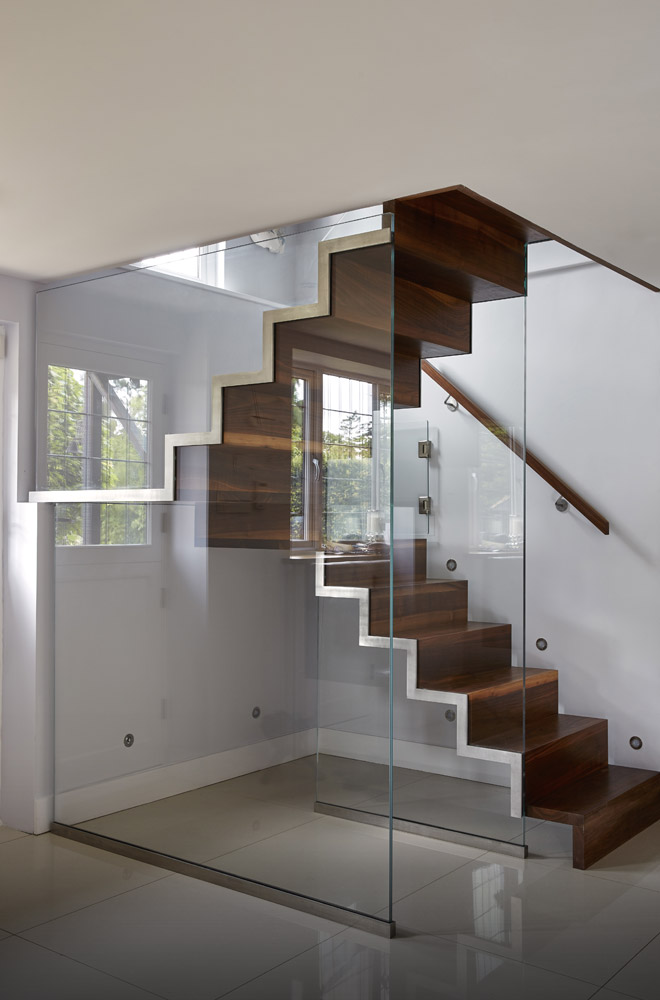 After
After
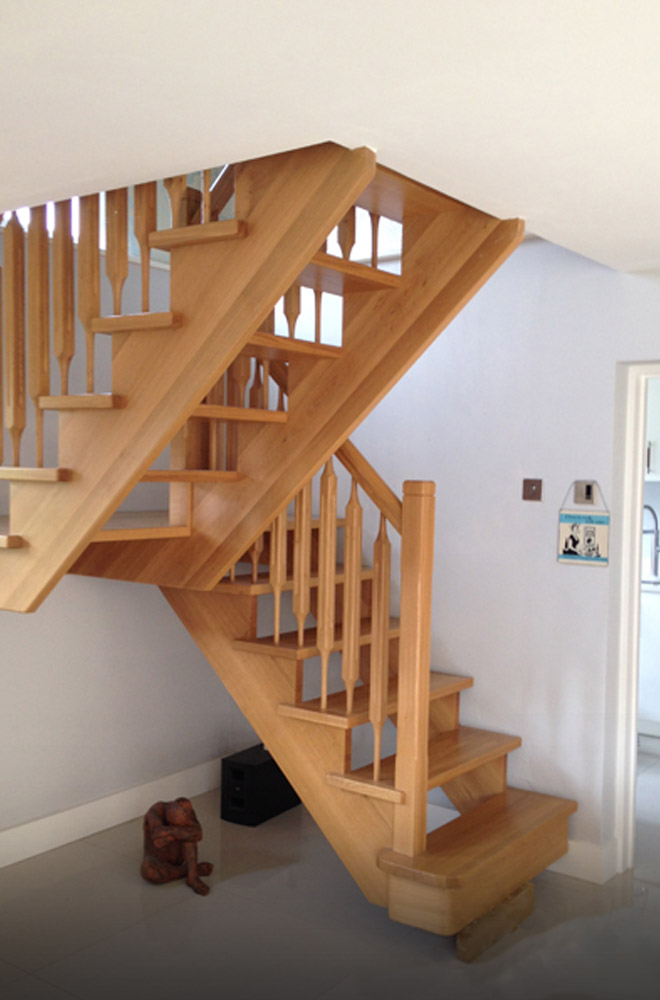 Before
Before
Staircase Replacement
Our clients had just completed their dream kitchen but were unhappy with the new joiners staircase (above left). The angular shape did nothing for the space and because design had not been a factor in its fabrication, the bottom step was too high and left hanging in space. After deciding they couldn’t live with it, they contacted Bisca to ask for advice.
Richard visited the property, surveyed the timber staircase and spoke at length with the clients about possible solutions. The option chosen was to remove the staircase completely and design a modern steel, walnut and glass stair – reflecting materials in the kitchen. For more information mention 4190 or see the project in our gallery.
Project: 5047 Buckinghamshire
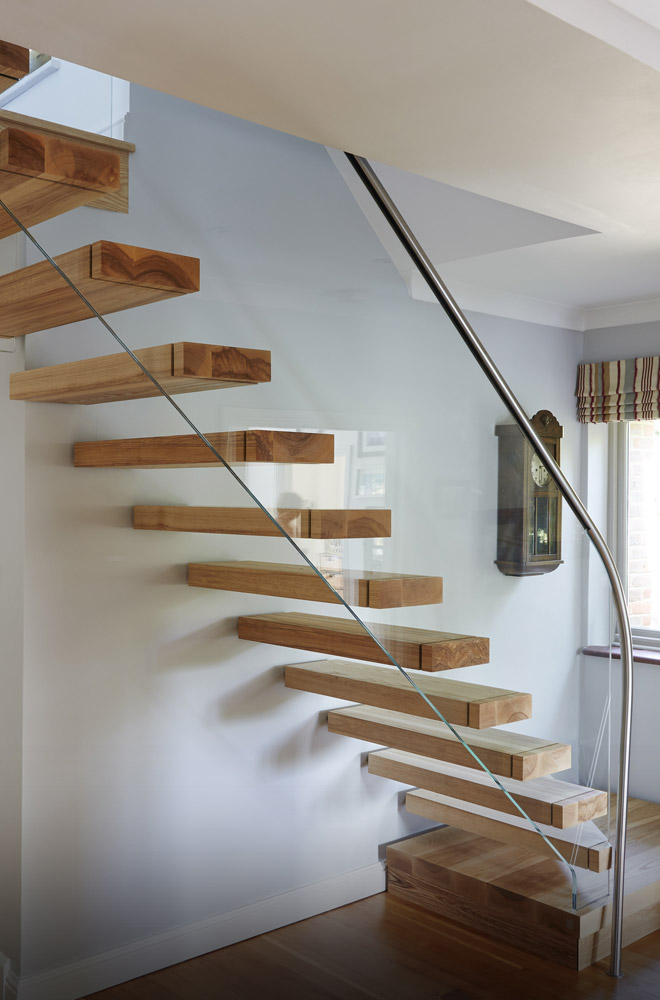 After
After
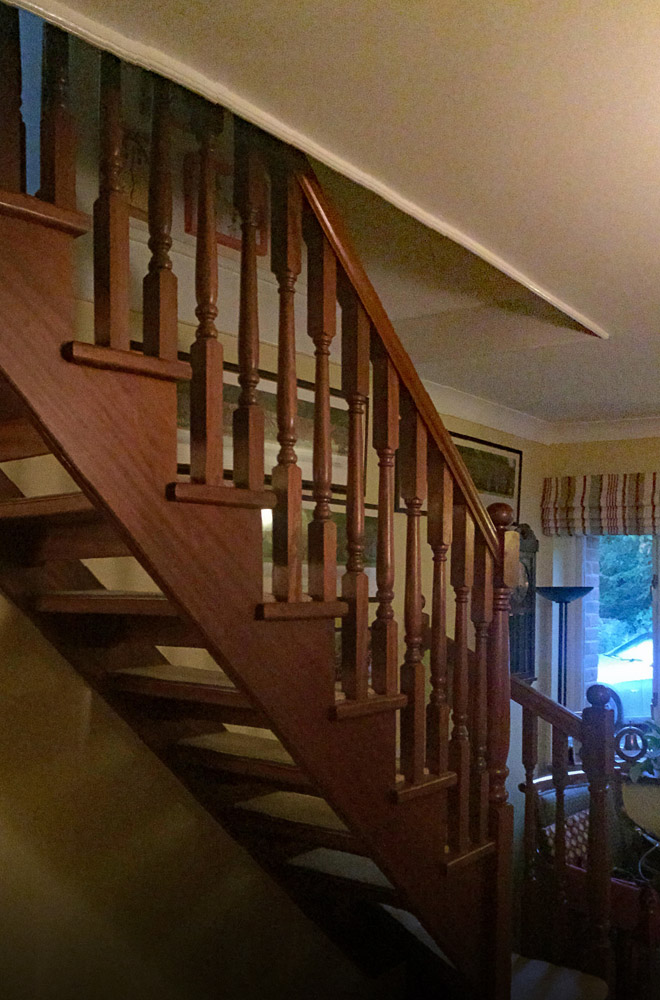 Before
Before
Staircase Replacement
A floating ash staircase replacing a traditional timber stair in a 1930’s property.
Despite renovating every room in the house, the hallway remained dark and oppressive. The staircase, at odds with the new ash flooring, absorbed light and looked dated.
Our design proposed a floating staircase to maximise light flow. Slim open treads of ash teamed with low iron glass gives a contemporary clean look. At the top of the staircase, we suspended the top three treads between two glass panels, thus giving a floating effect.
By extending the new staircase future towards the window, the going is a little easier. Adding a winder onto the bottom of the stair length turned the staircase and made it easier to get on and off.
Upstairs the difference is as dramatic. Dark, chunky newel posts and spindles have been replaced with a sleek glass balustrade, letting through light and making the landing area look instantly bigger and brighter.
The staircase transformed the hallway and made the property renovation complete. For more information please quote reference 5047 or see the staircase in our gallery.
Project: 4766 York Villages
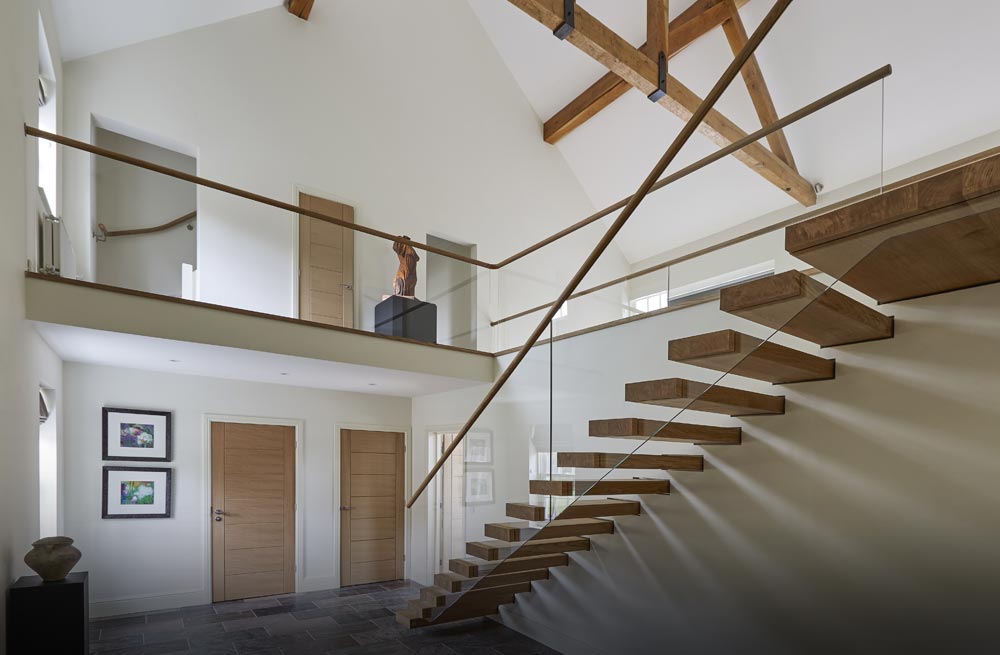 After
After
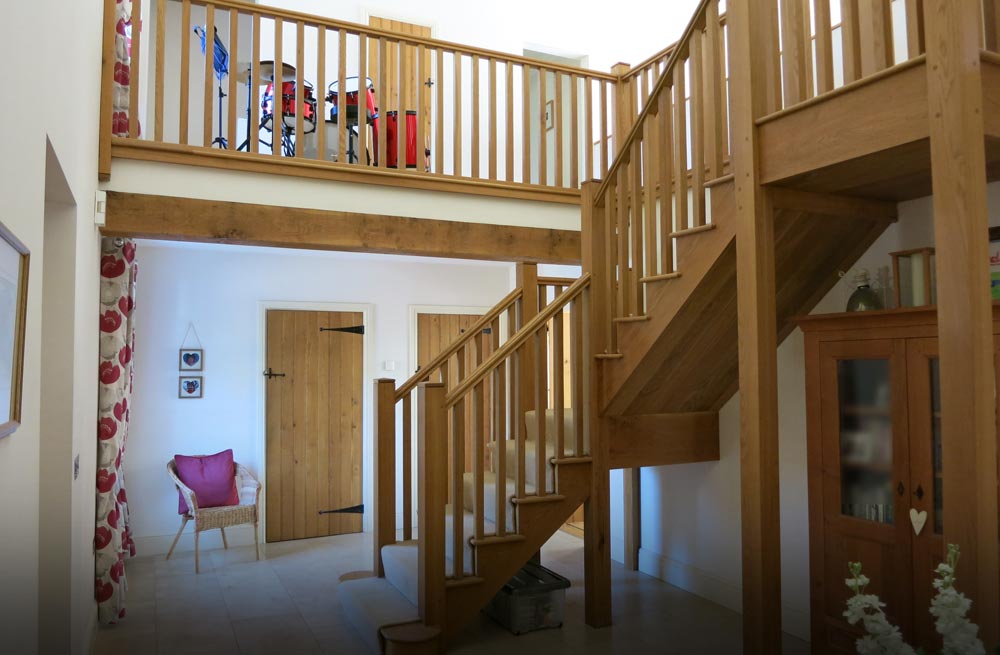 Before
Before
Staircase Replacement
The existing timber staircase of angular sections and heavy posts dominated the entrance hall of a lovely village property. Although of good quality, the staircase had clearly not been designed with form or function in mind and the new owners found it to be a physical and visual obstruction when moving between rooms. Bisca were commissioned to design a replacement staircase.
As a replacement, Bisca designed a sleek contemporary staircase with cantilevered open treads supported by hidden steel plates within the wall. A low iron glass balustrade, made up of only two panels is capped by a profiled Oak handrail slotted on top of the glass. The balustrade and handrail continues onto and around first floor landing galleries, also by Bisca.
Tread end caps cut from the same length of timber as the tread have a continuous grain, and thus the treads appear to be through the glass. For more information mention 4766
Project: 3502 Harrogate
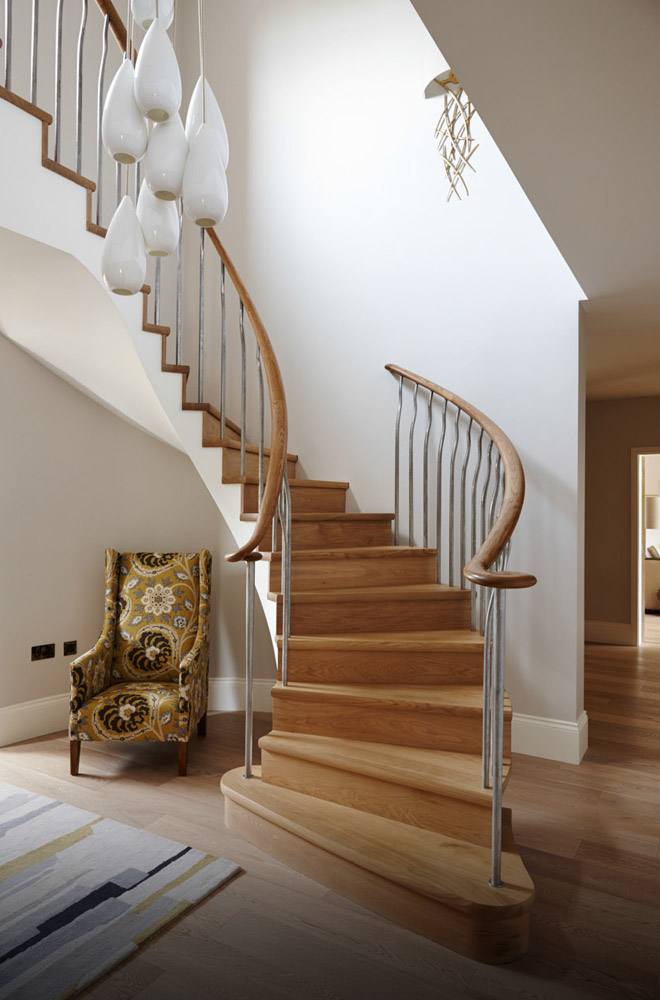 After
After
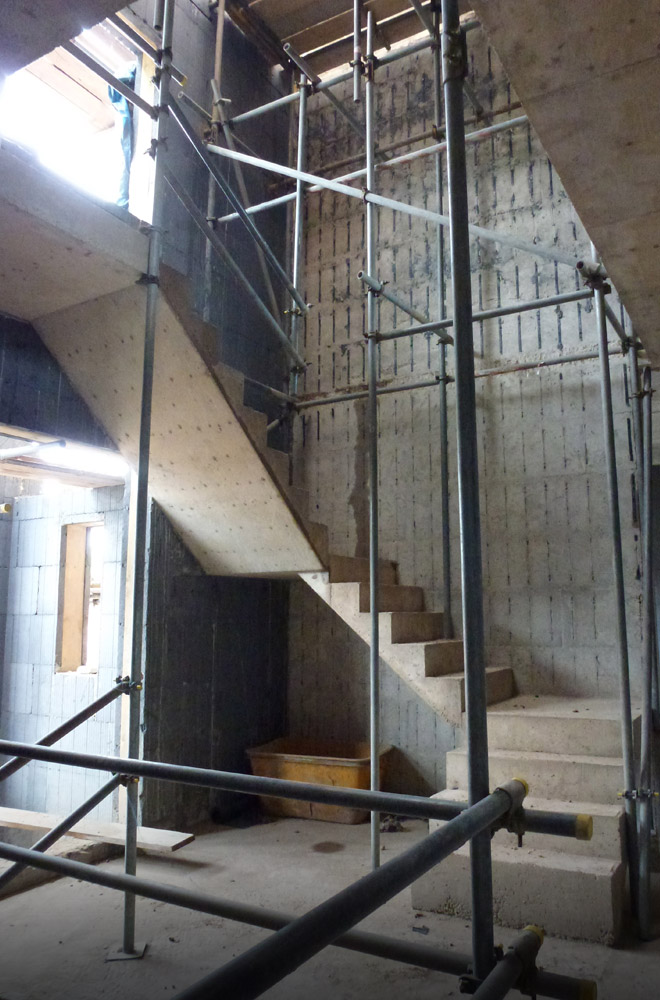 Before
Before
Staircase Replacement
Bisca were called in to look at this rather awkward, angular concrete builders staircase (left) in a prestigious new build.
Apart from the fact it was too mean and small for the space, it had been cast so that it clipped the door entry; the going was too short, rendering it uncomfortable in use. Any attempt to clad the bare concrete on the landings would have made both landings non compliant with building regulations.
We had no alternative but to remove it out and replace with an elegant semi-helix of English Oak and hand forged, formed and textured steel.
Mention project 3502 for more info.
Project: 3843 Gloucestershire
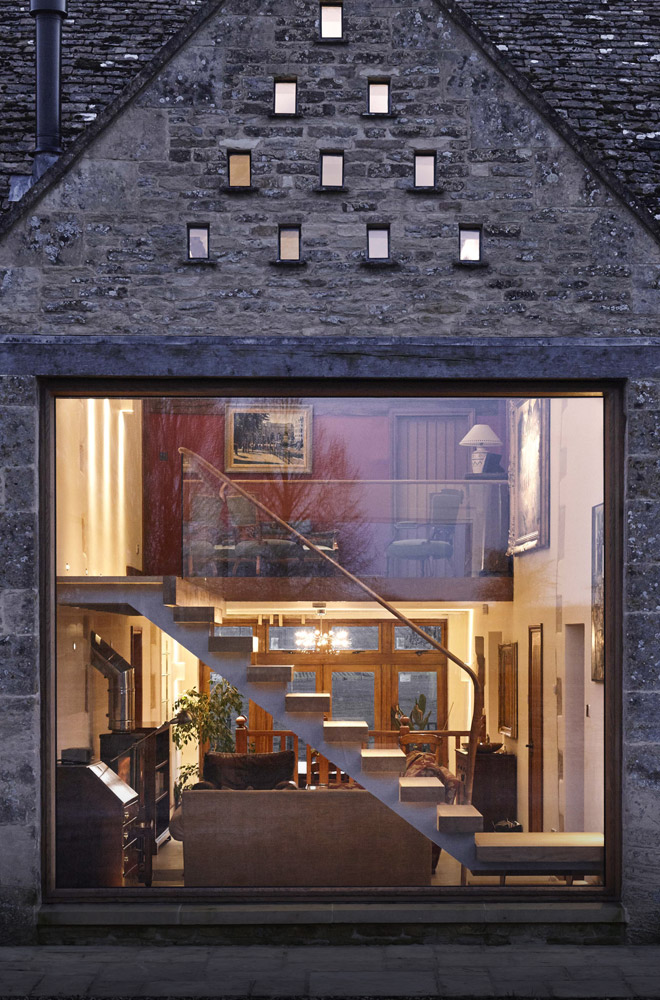 After
After
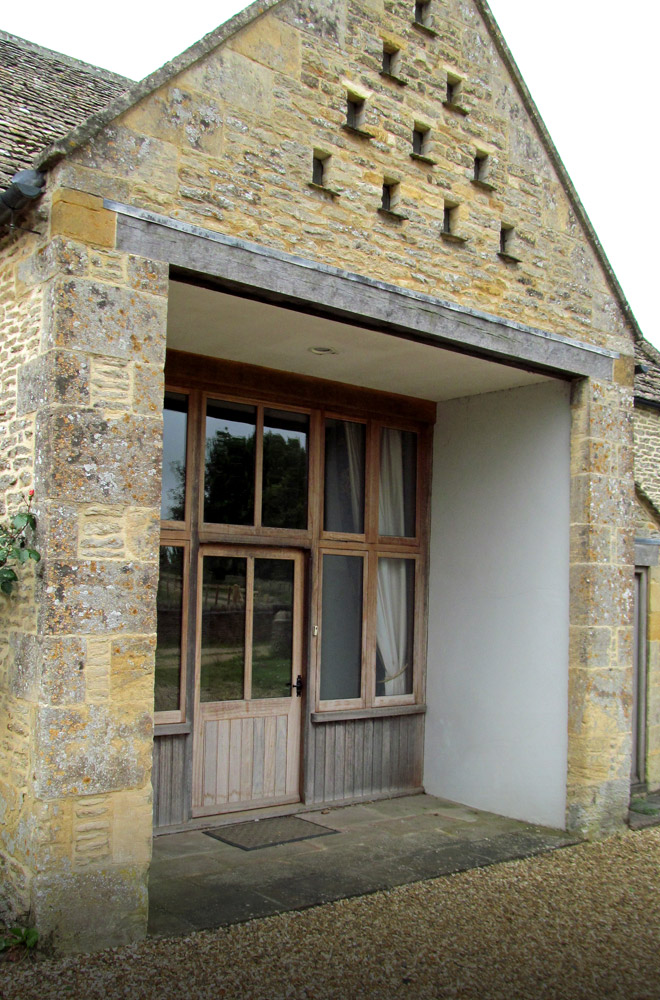 Before
Before
Staircase & Window Replacement
Our brief was to design a light, spacious and modern staircase maximising the use of space in a farmhouse refurbishment. Our scope include a galleried landing area and library as well as an existing doorway to be replaced with a feature window with hidden blind.
Our solution was a slim, elegant and visually lightweight staircase structure supporting oiled English oak treads. Glass balustrades are structurally rebated into the treads with a continuous oak handrail rising from ground floor and along the gallery.
The structure itself is subtly conventional in appearance, whilst the glass balustrade is in keeping with the large window (also installed by Bisca) and retains the illusion of space.
For more pictures of project 3843 here.
Project: 3867 Wylam
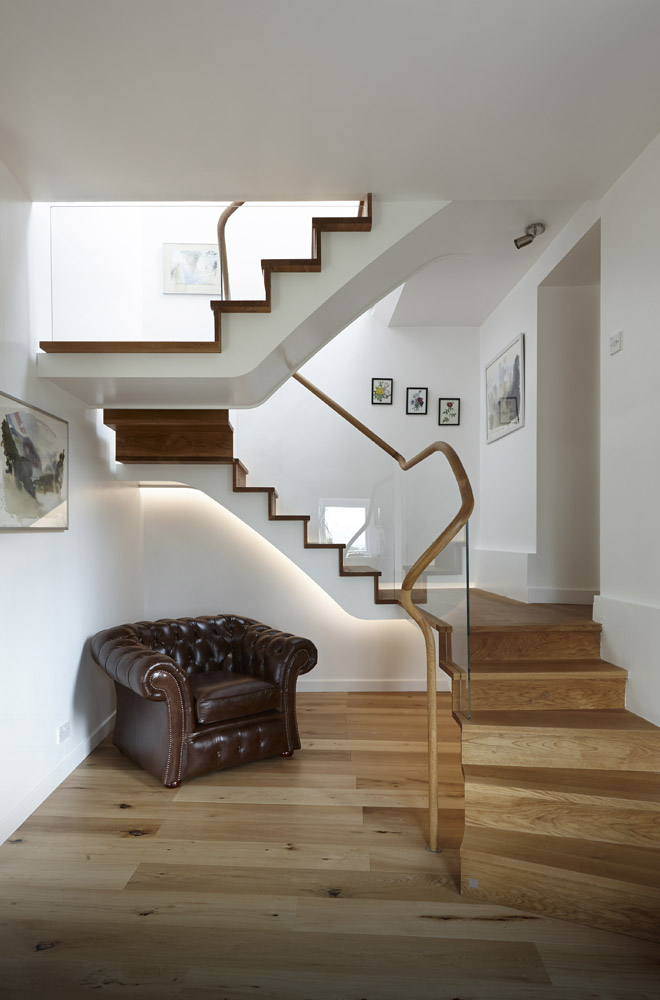 After
After
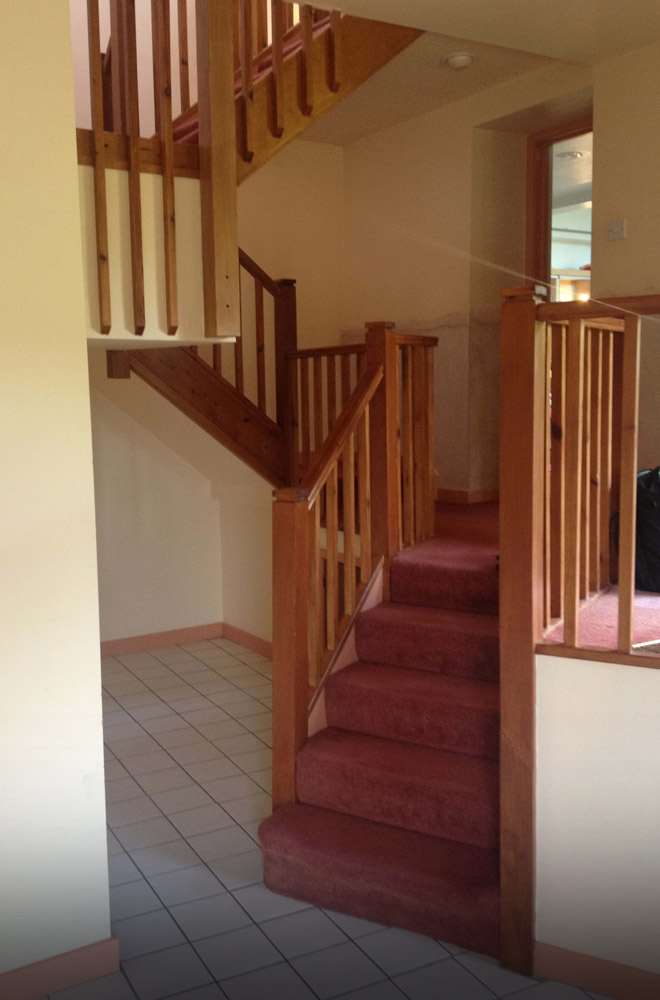 Before
Before
Staircase Replacement
Our brief was to design a staircase to open up the entrance area of a listed clock tower to form a more functional and useful access and replace the dated angular timber staircase.
Our solution was a slim, elegant and visually lightweight structure supporting oiled English Oak treads, finished with a glass balustrade and a hand carved oak handrail.
The structure itself is subtlety conventional in appearance for integration into the existing style and period of the property but the glass balustrade maximises light transfer from first floor down to ground floor imparting an illusion of greater space.
For more info see project 3867 in our gallery.
Project: 4109 Scarborough
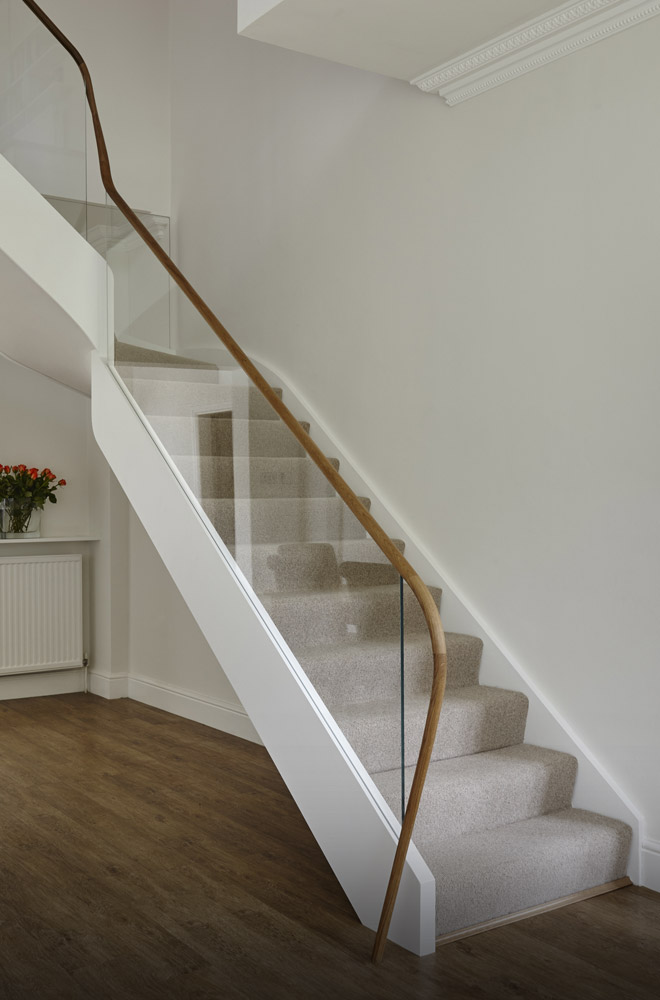 After
After
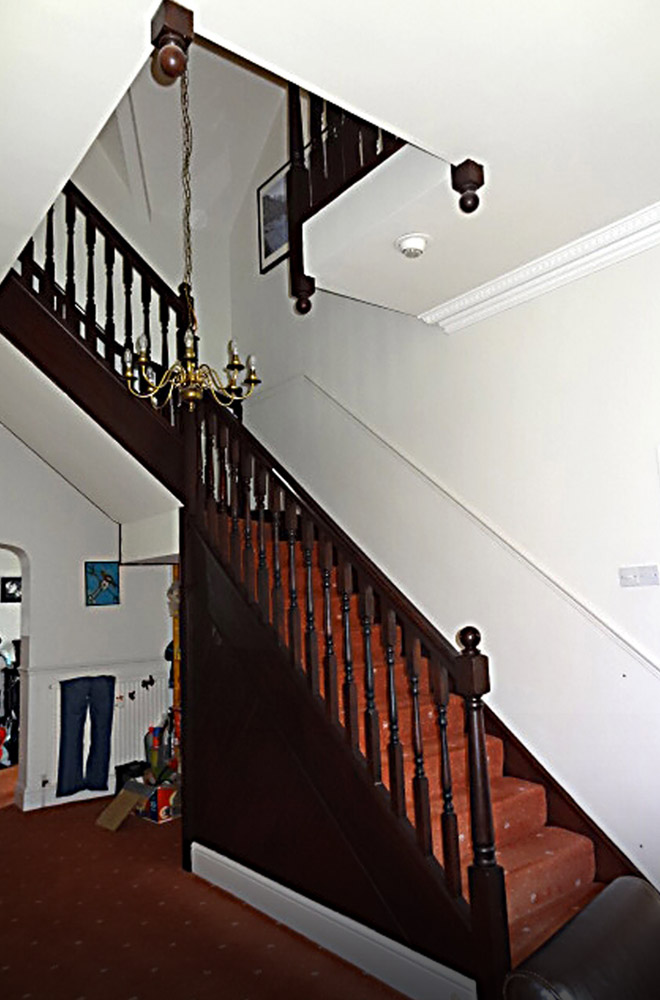 Before
Before
Staircase Renovation
Our brief for project 4109 was to renovate the existing dated timber staircase with its heavy stained paneling, dark timber spindles and chunky square newel posts. The clients wanted a mix of contemporary elegance, functionality and practicality using glass and oak to create simple clean lines opening up the room downstairs and landing space upstairs.
Our design included a sweeping white painted soffit to make a feature of the underside of the staircase. On the staircase itself the old newels were reduced lessening the visual impact on the open space.
A low iron glass balustrade was fitted to the existing newly white painted stringer and new landing edges, and was completed by a slim oval profile handrail continuing up and along the landing edge balustrading.
Project: 4472 Hale
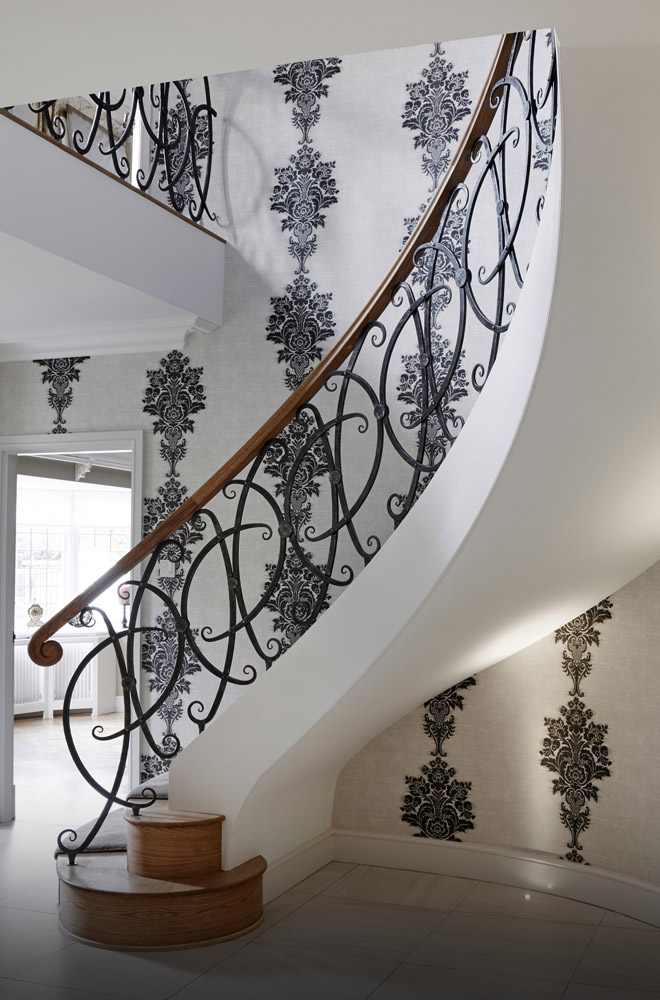 After
After
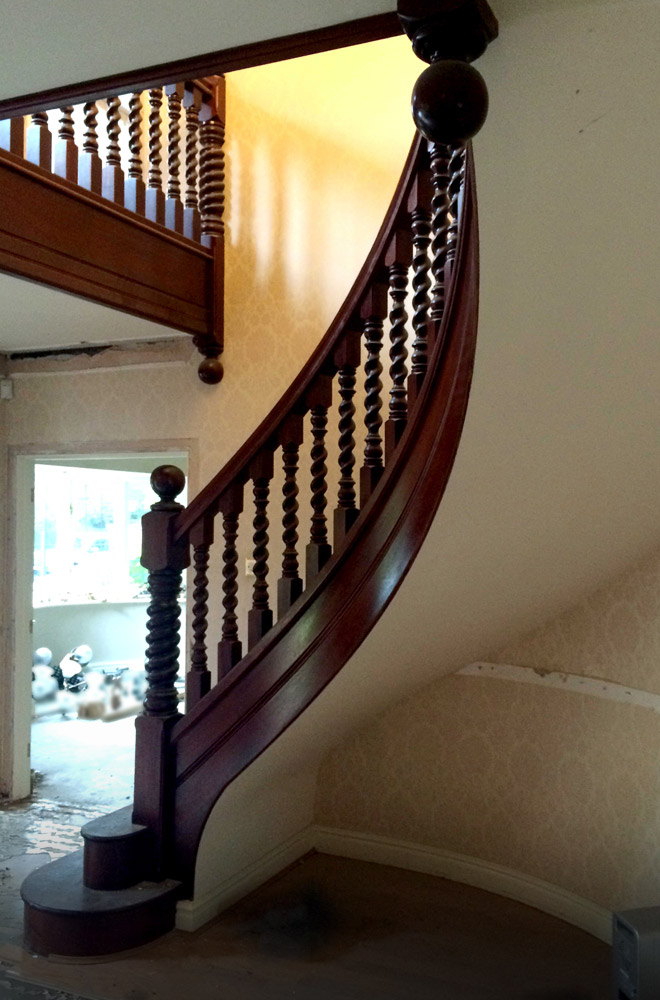 Before
Before
Staircase Refurbishment
Our clients had embarked on an ambitious project to totally restore and update a substantial 1960’s suburban villa in leafy backstreets of a city.
They were happy with the overall shape of the staircase which was structurally sound but wished to replace the traditional, outdated and heavy dark stained wood which formed the balustrade and landing gallery.
During our survey we discovered the bottom three treads were non compliant with building regulations but saw this as an opportunity to both solve the compliance issue and create a beautiful new feature base to the staircase.
The stair was totally re clad in pale Oak and finished with a hand forged, blackened ornate balustrade which continues up the staircase and along the landing edges. The balustrade is capped by a hand carved oak handrail with a scroll end. For more info mention project 4472 or to see it in our gallery click here
Project: 3826 Devon
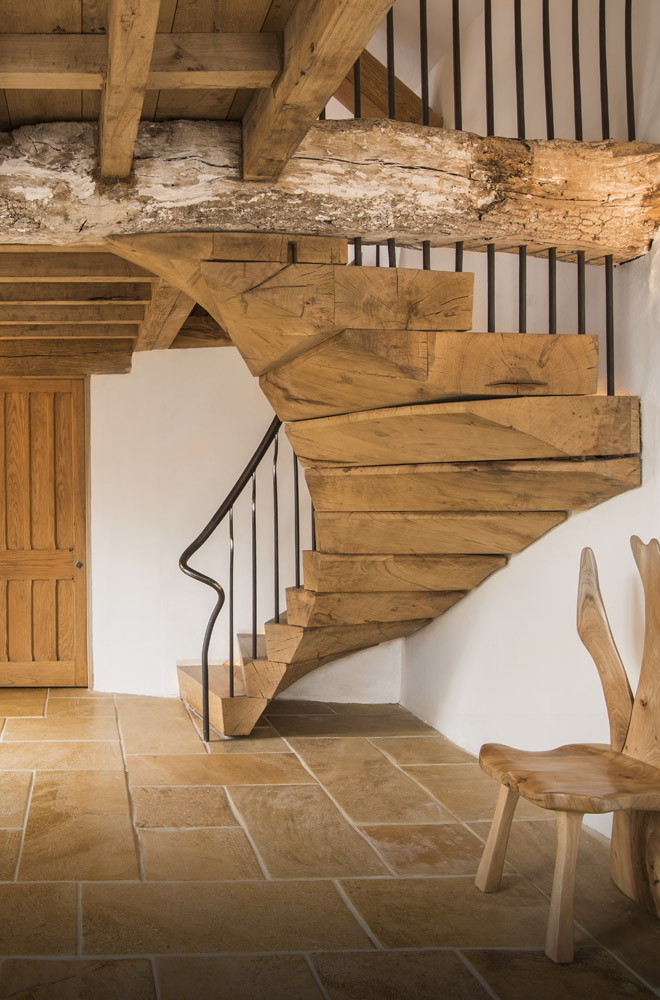 After
After
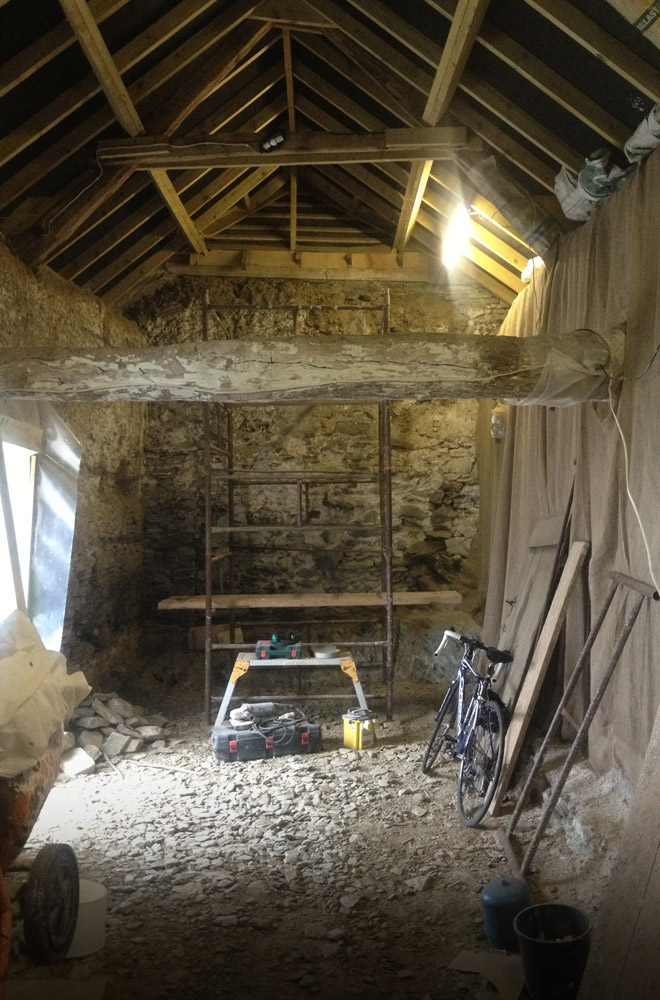 Before
Before
Staircase Replacement
This stunning staircase in a converted barn won both Build It Award for Best Joinery Product and Northern Design Awards for Product Design in 2015
The client called us in after scouring the internet to find a staircase specialist that offered truly bespoke staircases as she wanted a staircase that would be a sculptural masterpiece of both form and function.
The staircase, in a converted cow byre (Shippon), is of green oak and was inspired by the mediaeval beams in the existing building. Great care was taken in design, material sourcing and installation to ensure the staircase is in empathy with the building in every aspect. We skilfully interfaced new and old timber joists and managed to design hidden support what was essentially a ‘rubble and fill wall’.
On the first floor the staircase leads to a bridge and study gallery with glass balustrade and leather handrail to match that of the staircase. Mention project 3826 or see it in our gallery.
Project: 7060 Ilkley
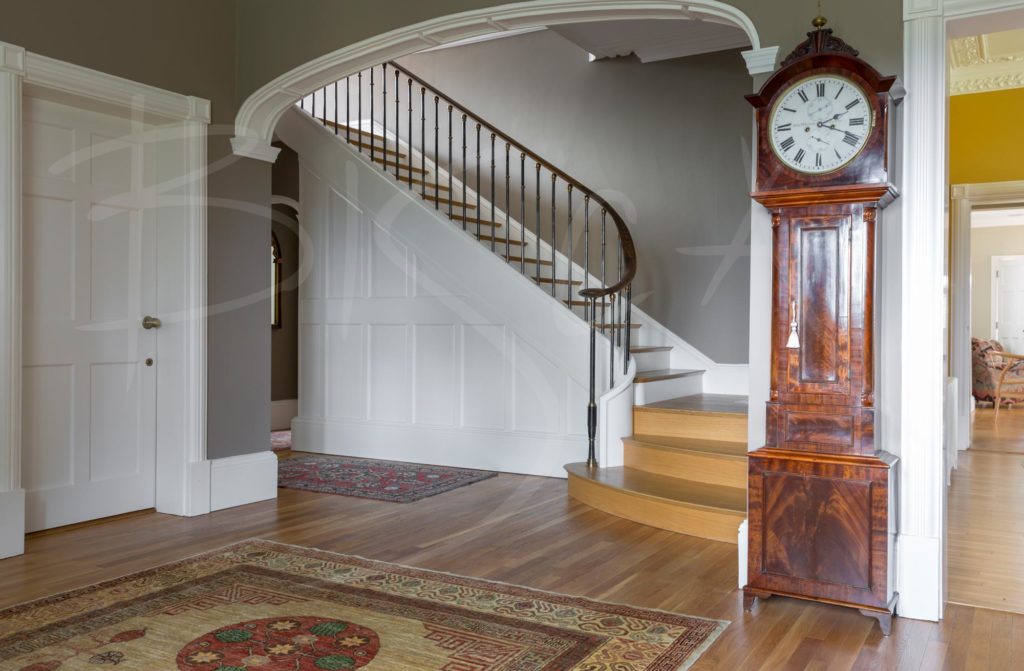 After
After
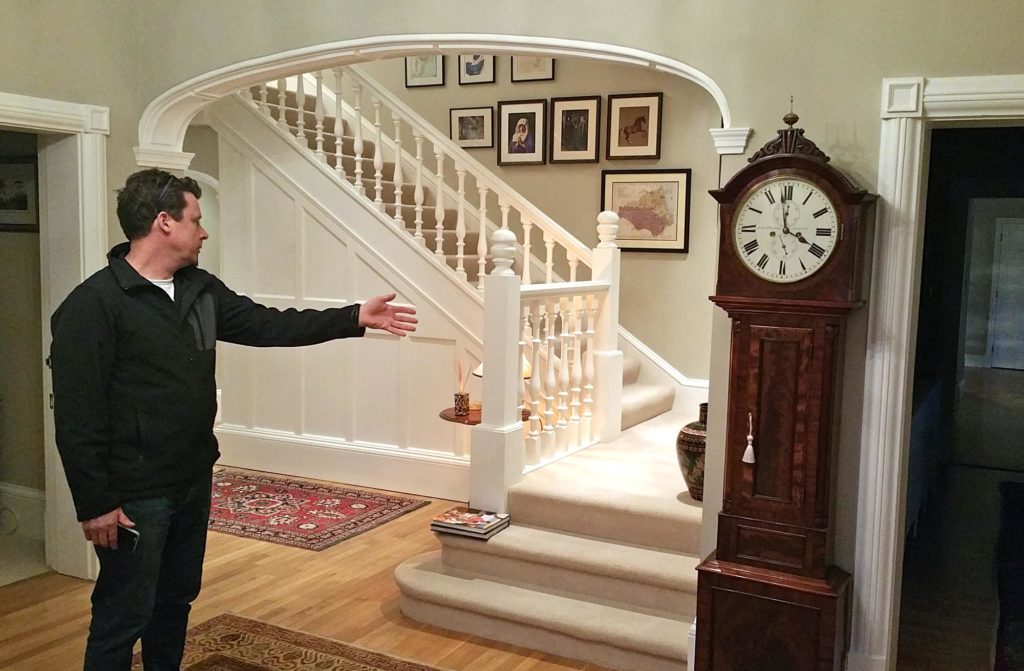 Before
Before
Staircase Balustrade Renovation
The layout and condition of the original staircase was acceptable. The original white painted balustrade looked dated and not in keeping with the rest of the house.
Inspired by Georgian design, our client asked us to design a new balustrade that updated the staircase.
Clever design introduced curves to an original “squared” landing. These, in turn, allowed sweeping transitions in the handrail.
New oak tread and riser fascia – matching the existing floor – give a hardwood timber finish from head to foot.
For more info and pictures of this staircase please see project 7060 in the main gallery.
Project: 7626 Leeds
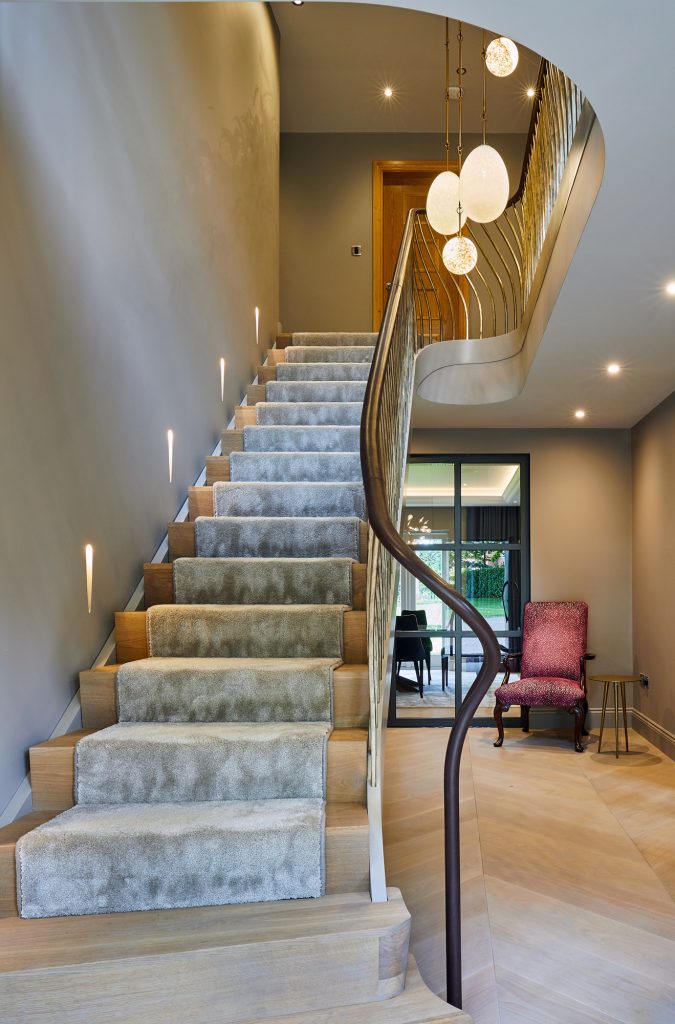 After
After
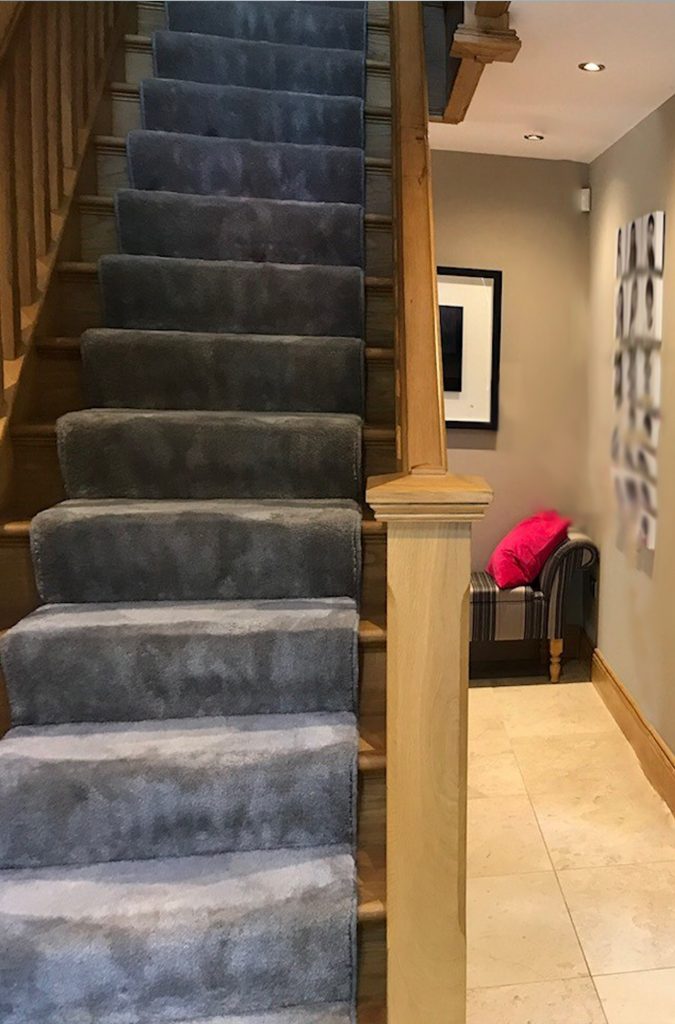 Before
Before
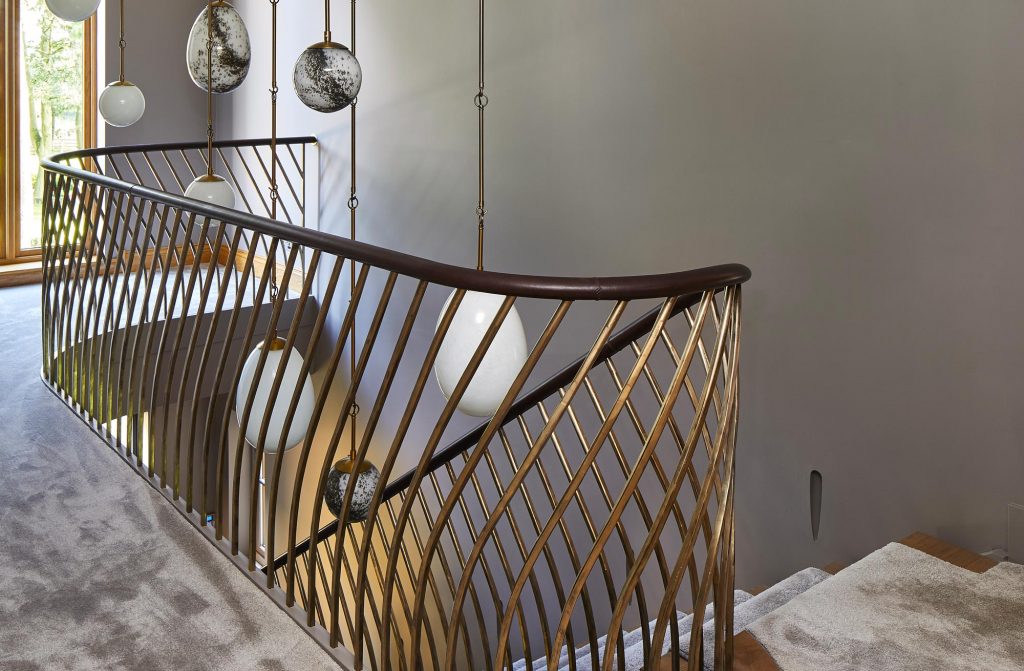 After
After
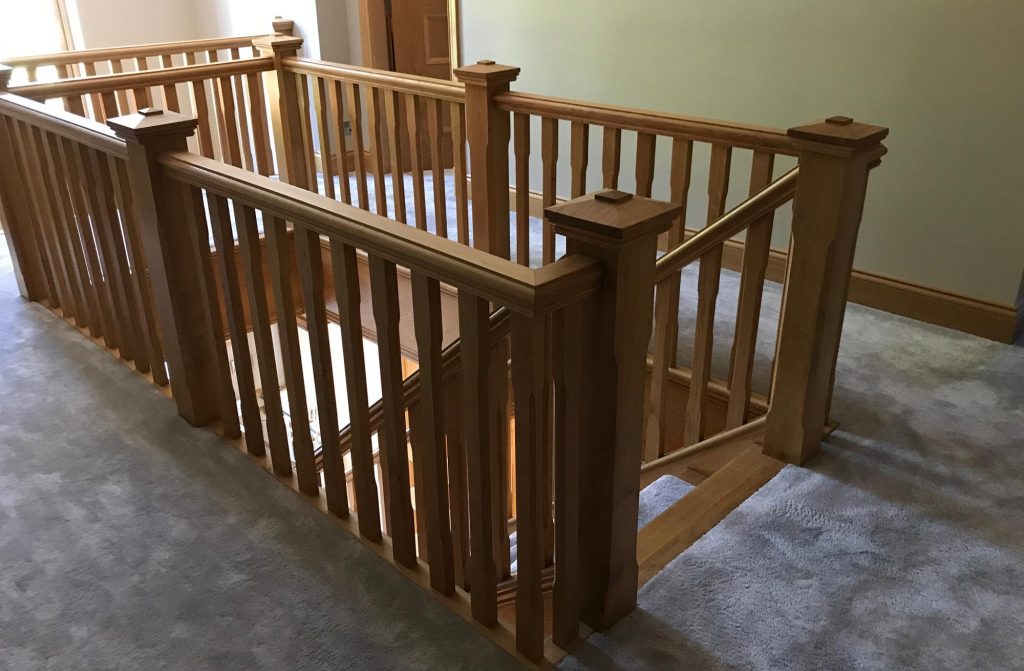 Before
Before
Staircase Replacement
Bisca replaced a narrow timber staircase in a Leeds property. Chunky timber uprights and newel posts were not in keeping with the feel of the rest of the house. Instead of being in the middle of the hallway, our new design sits against the wall, with a clear view through to the garden beyond. Forged and formed bronze uprights with leather handrail replace the all timber balustrade.
For more images and details of this project please view the project in our gallery.
Project: 8080 Oxfordshire
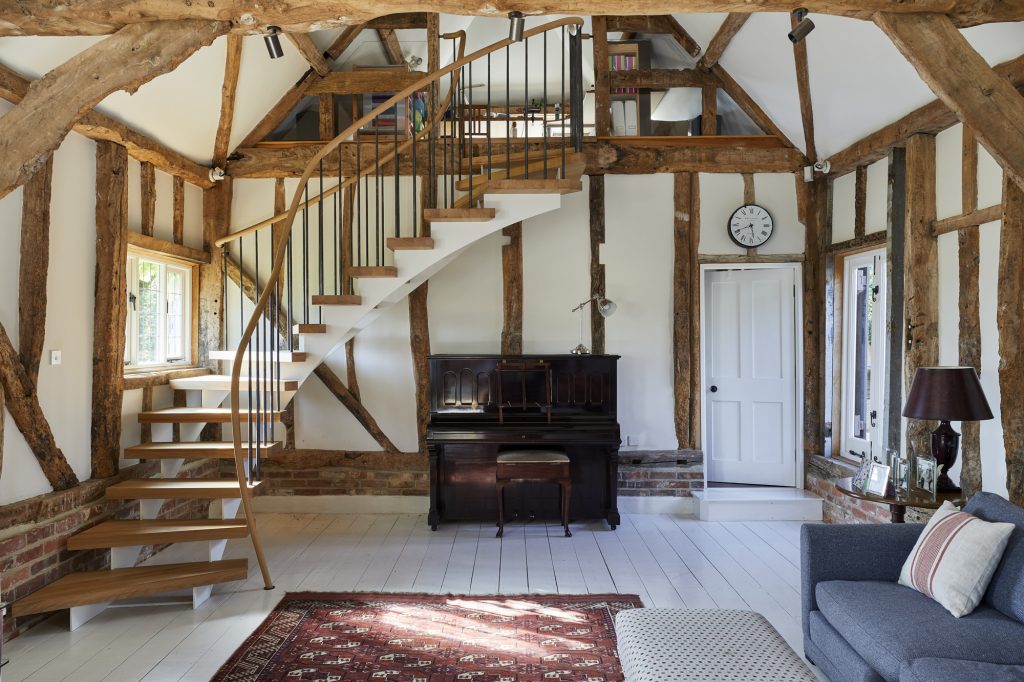 After
After
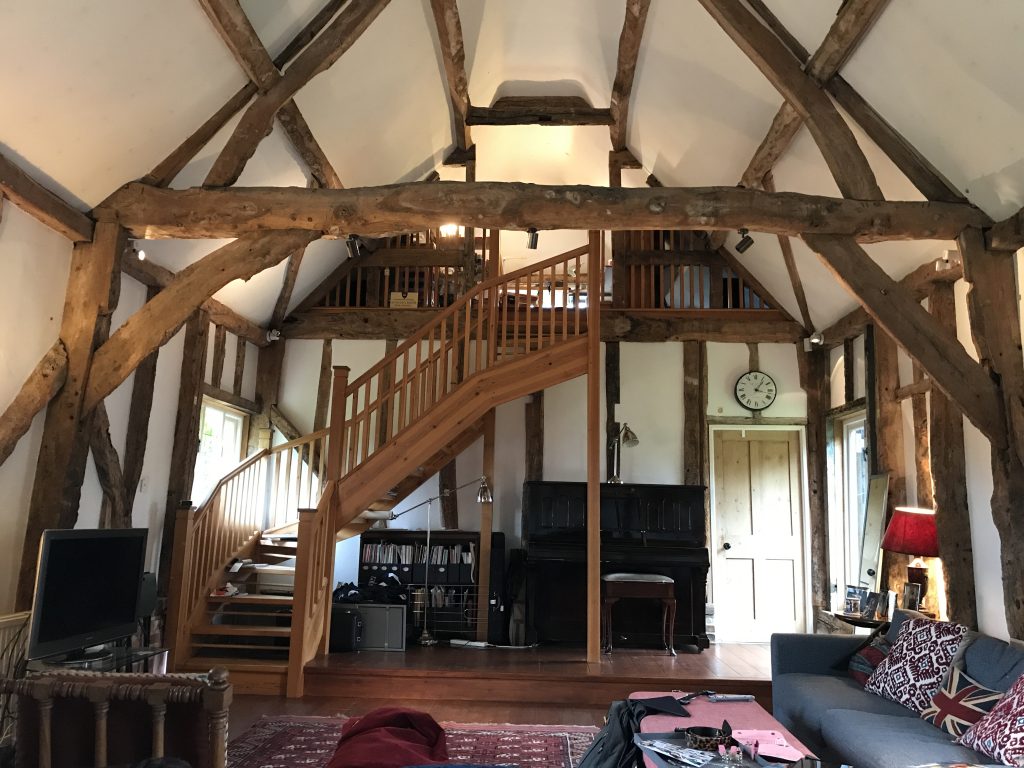 Before
Before
Listed Barn Staircase Replacement
The old staircase was quite bulky and required several structural newel posts that extended to the floor, as the stairs needed to wind through two lots of 90 degrees. In addition, the staircase cut across a window and obstructed the view/flow of light with a heavy wooden balustrade.
Design Solution
Chunky oak treads are slotted directly onto neutrally painted stringers without any visible fixings for a crisp finish. The colour and visual lightness lifts the staircase within the space. The stringers have curved bottom edges to enhance the feeling of a sweeping stair.
The balustrade is simple forged tapered uprights with a burnished finish. A sweeping handrail flows across the top of the uprights and onto the landing edge.
Project: 9442 North London
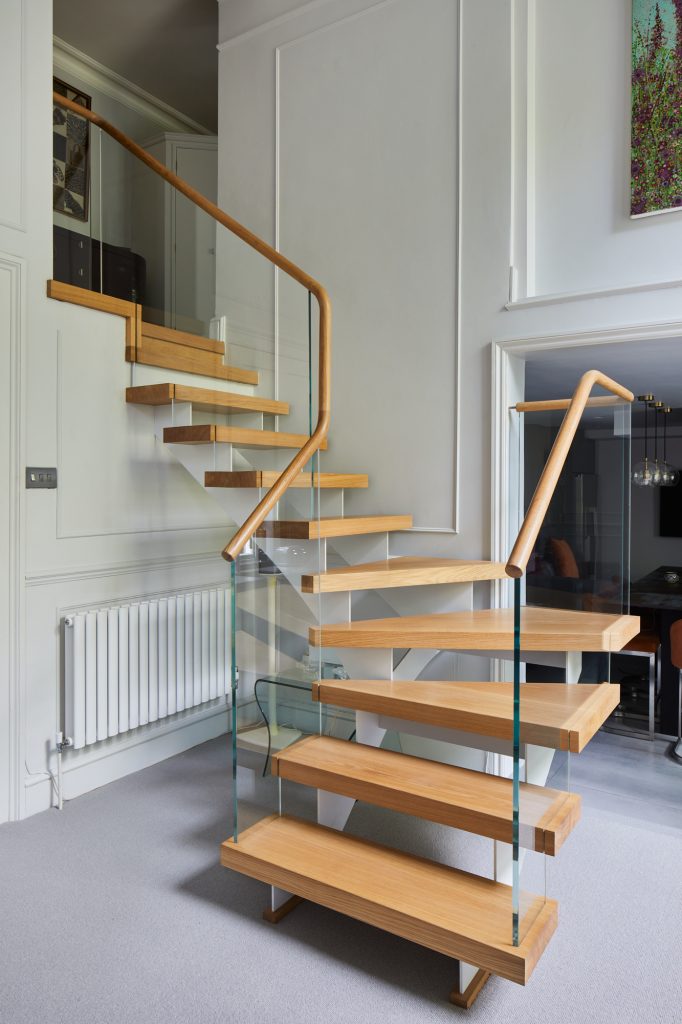 After
After
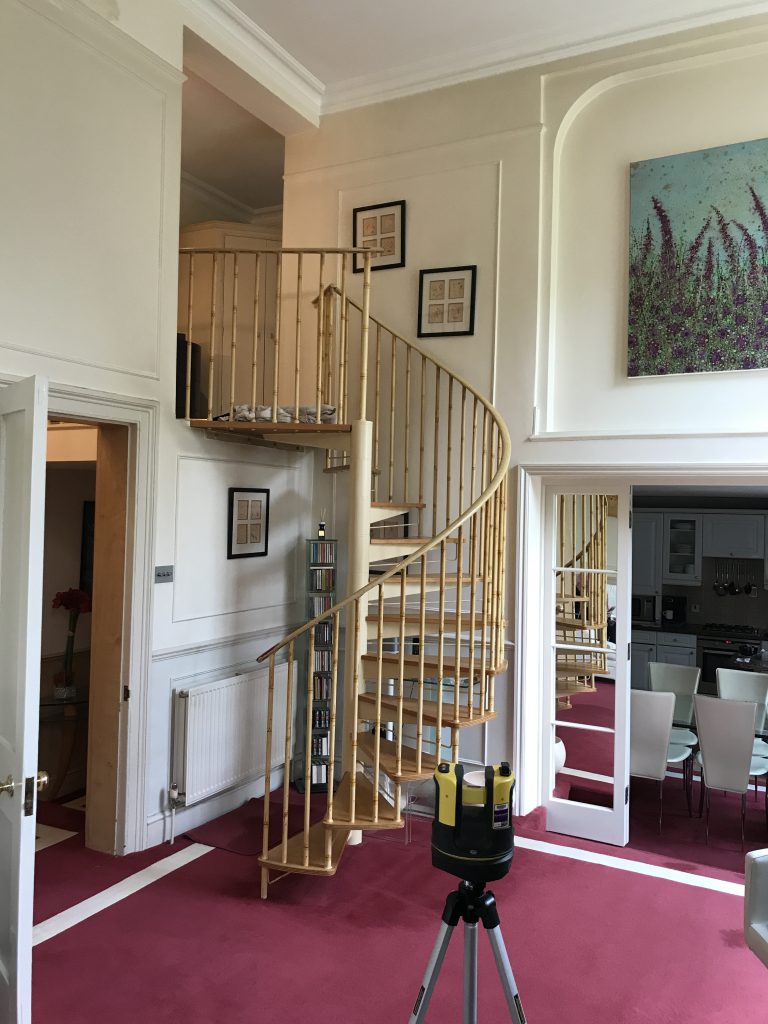 Before
Before
Staircase Replacement
The key requirement for this replacement staircase was to provide a more leisurely, comfortable staircase to use than the existing stair. Our client had mobility issues and required a greater sense of security and safety when using the stairs.
The design uses chunky oak treads with an open rise, supported by slim steel stringers, allowing light to pass through. The support structure is painted light grey to match the new wall finish and blends into the background. But most importantly, the staircase features a more generous going and a lower pitch than the previous spiral staircase, which gives a safe and comfortable ascent.









