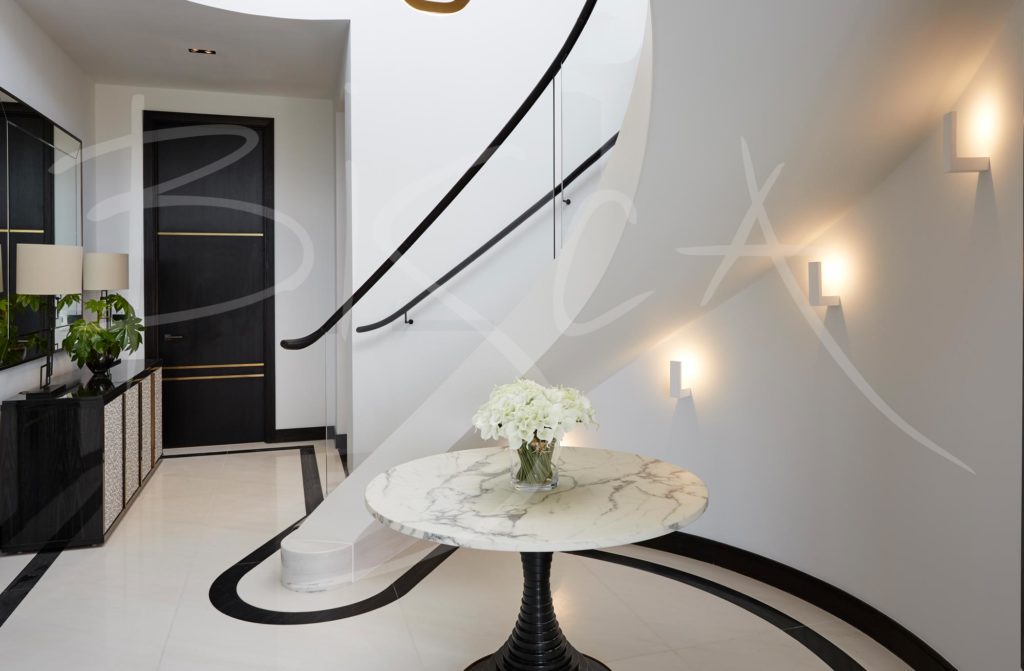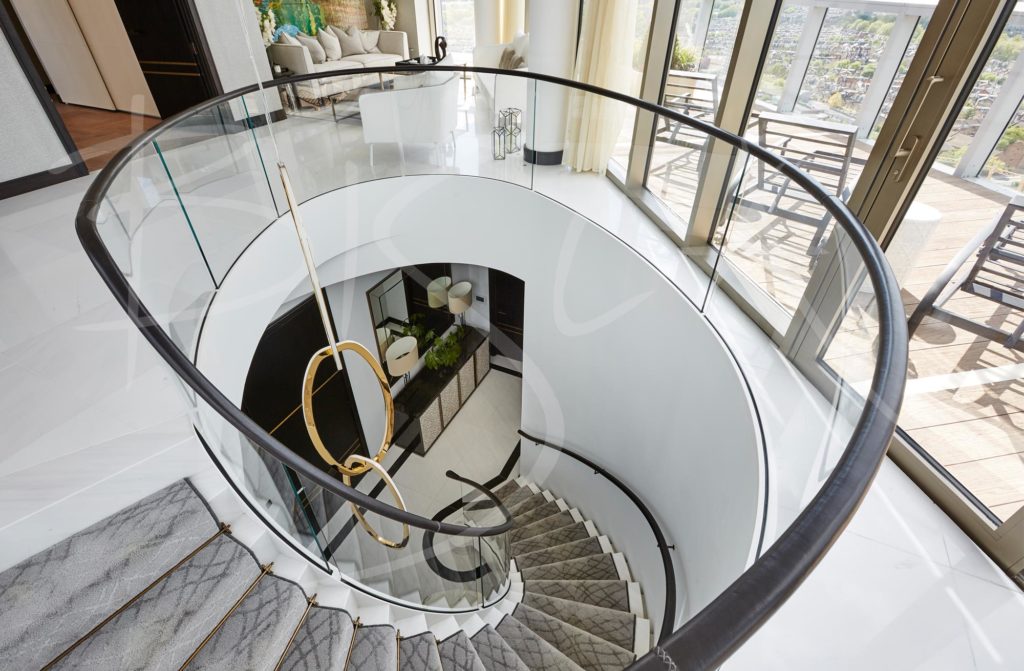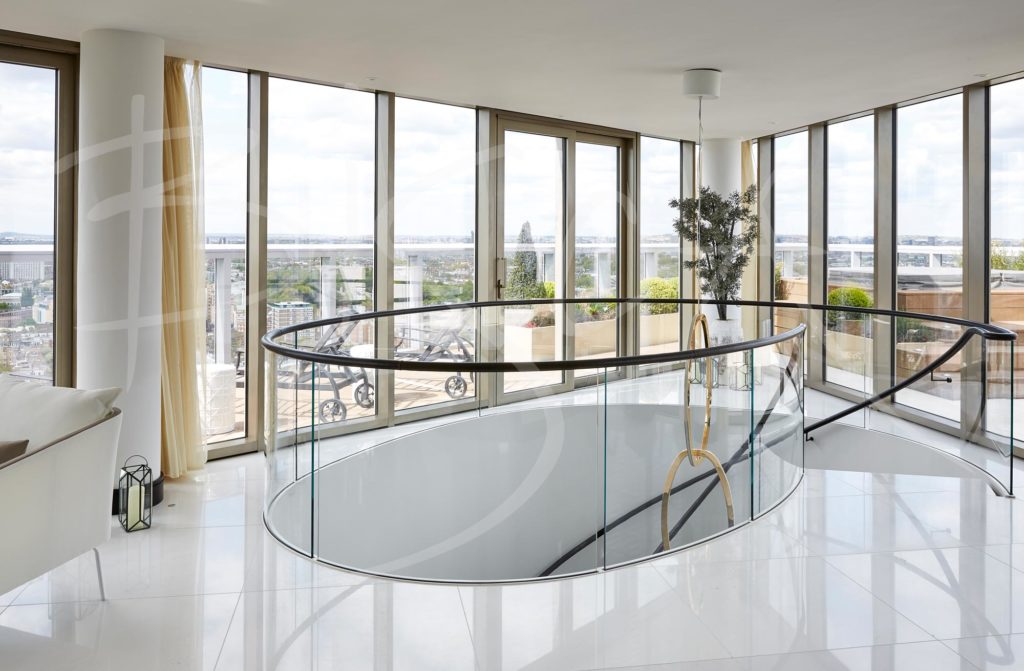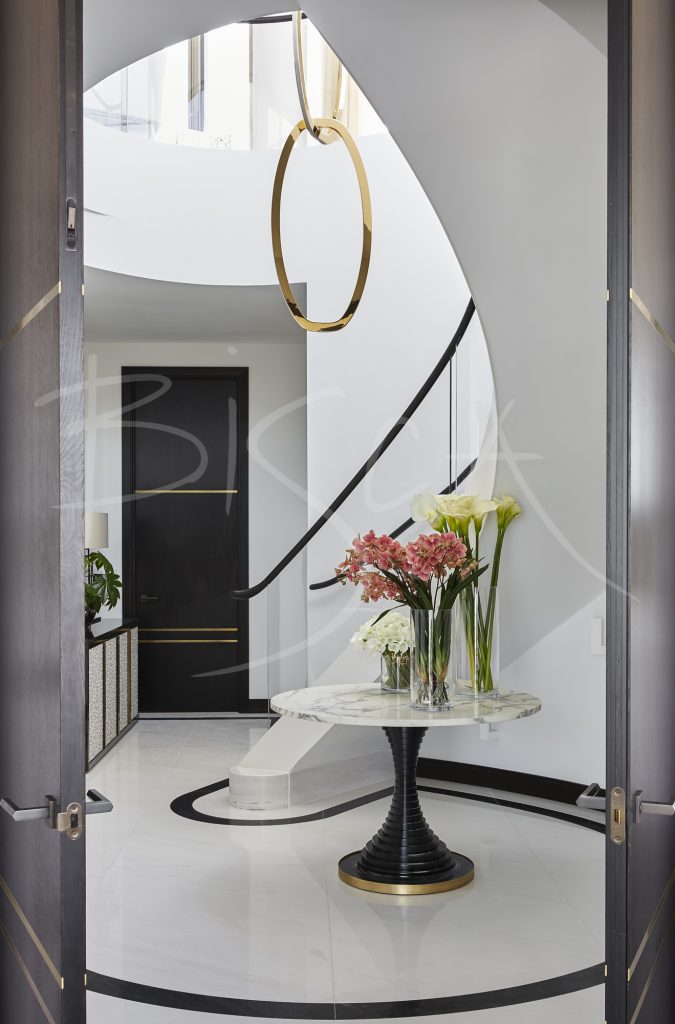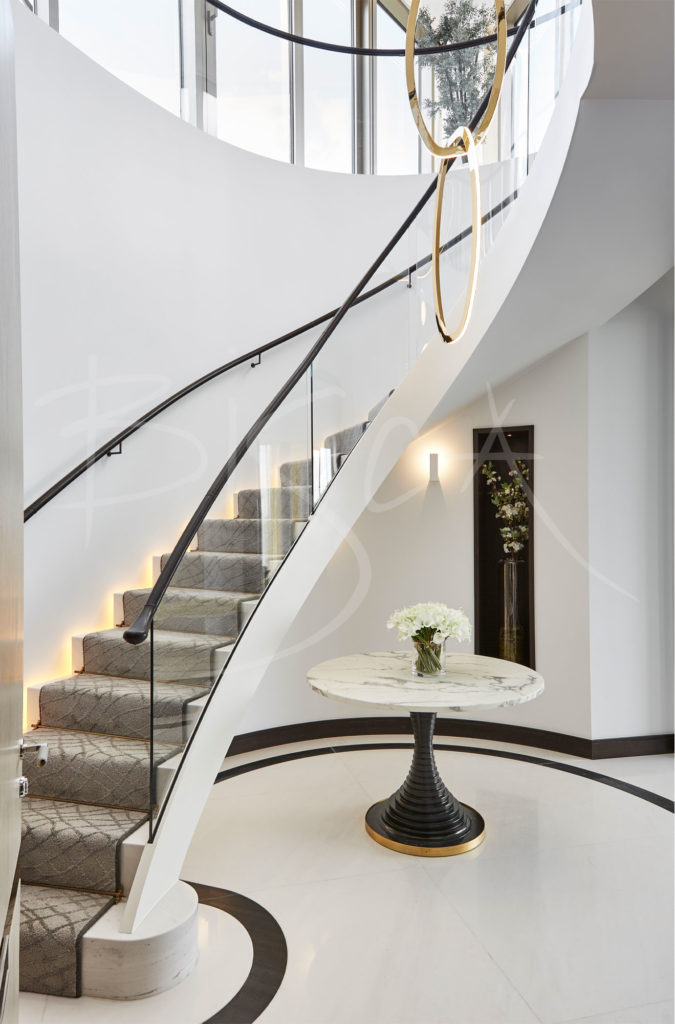Penthouse Staircase, London
Bisca embraced the opportunity to design a penthouse staircase for a stunning development in the heart of London. With panoramic city views, this staircase needed a wow factor matching the apartment.
Project ID: 5287
A penthouse staircase design for a contemporary apartment in Chelsea Creek, London.
This helical staircase is clad in marble. A low iron glass staircase balustrade flows along the inner edge of the staircase and onto the landing. The handrail is clad in a Dark Havana leather.
The stair soffit, finished in plaster, has a shadow gap to the inner and outer edges. The inner gap houses integrated lights that follow the pitch of the staircase.
Upstairs, the balustrade forms a parapet around stair edges, not detracting from views over the City.
We undertook this penthouse staircase for St George plc whose interior designer made the decision to carpet the staircase prior to sale. However, the beauty of the hidden marble is that future owners of the apartment have the option of revealing marble treads if desired.
Project ID: 5287


