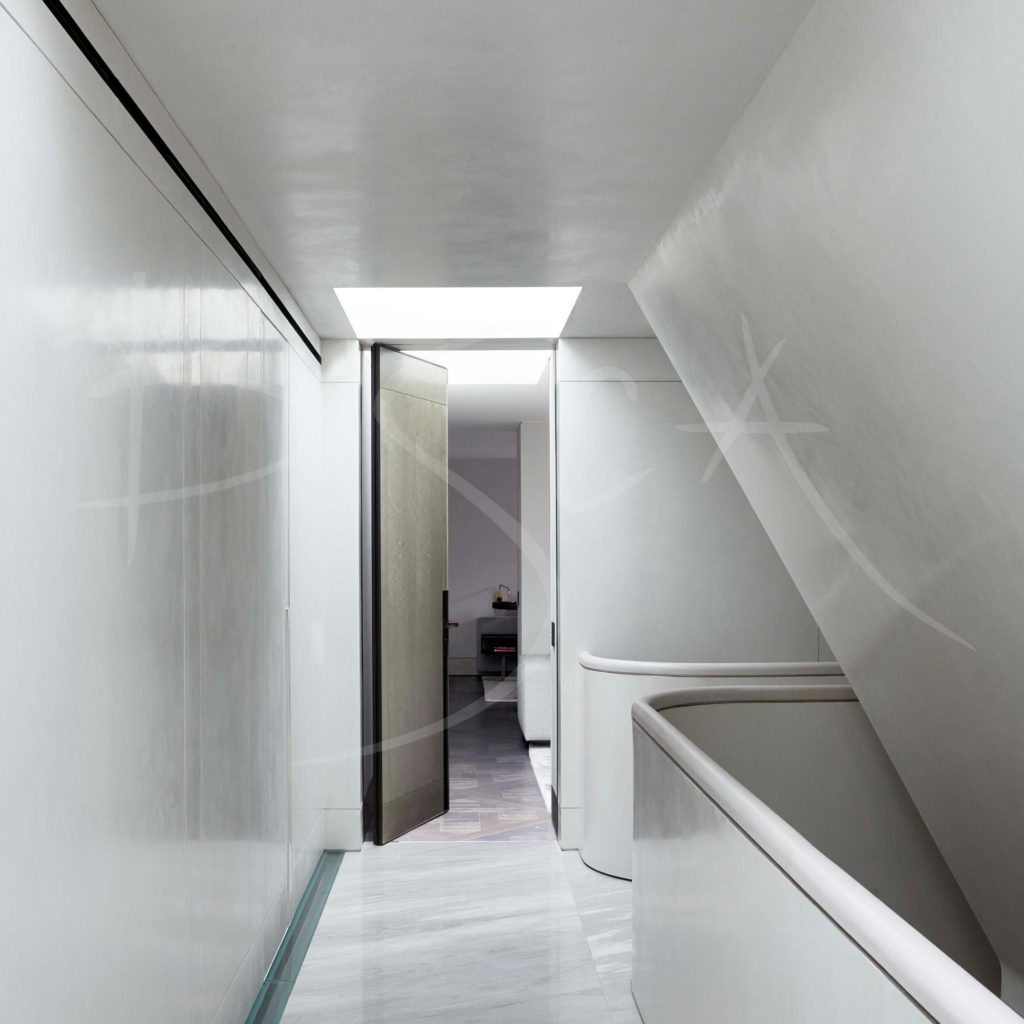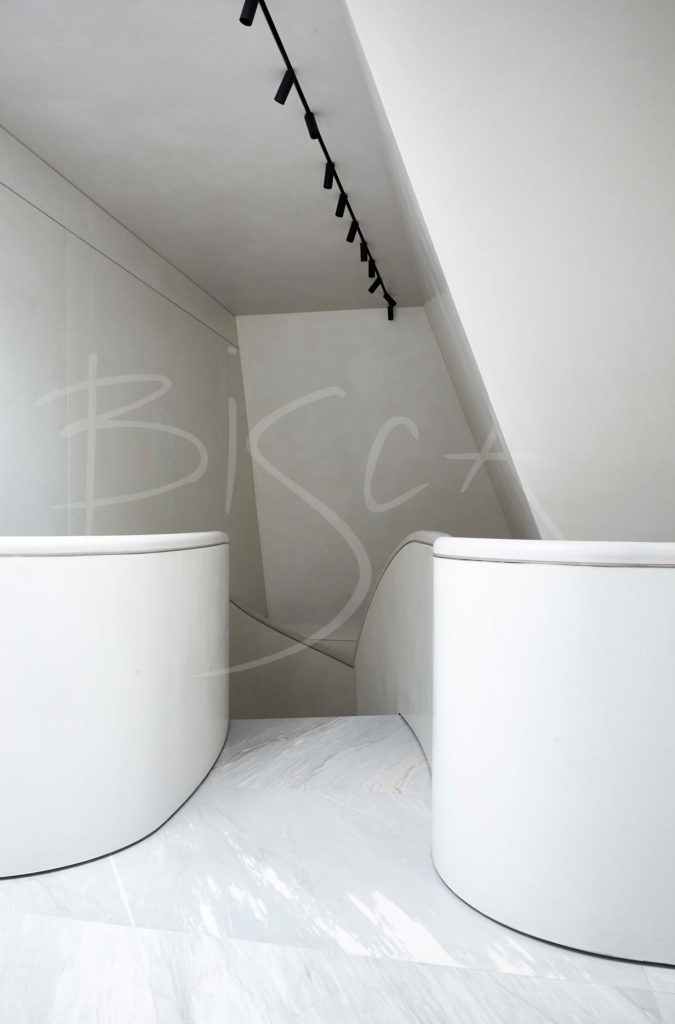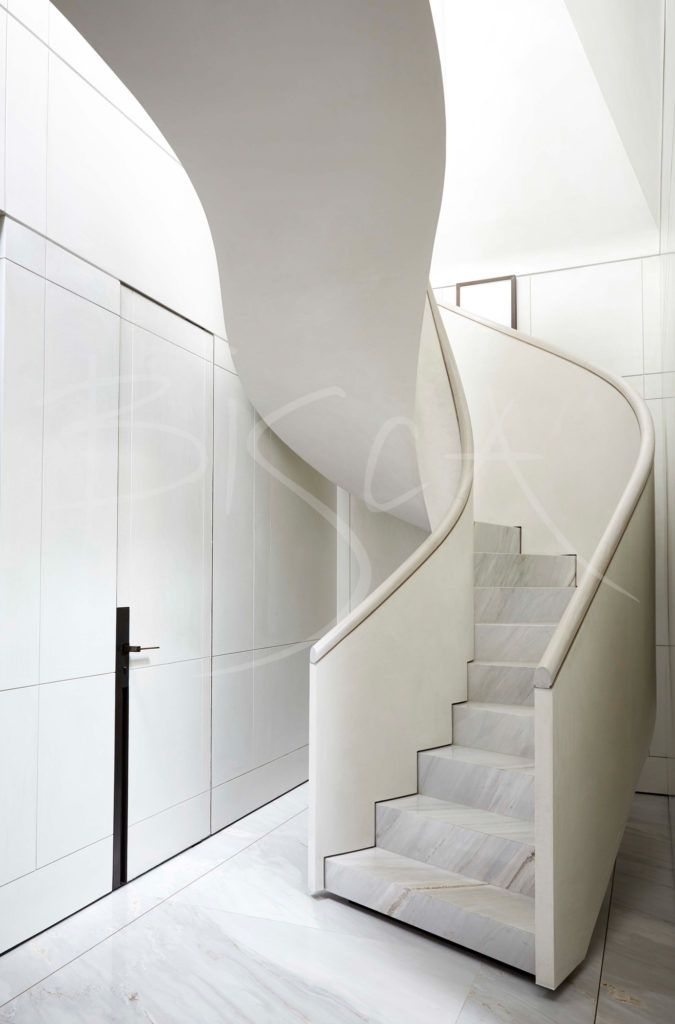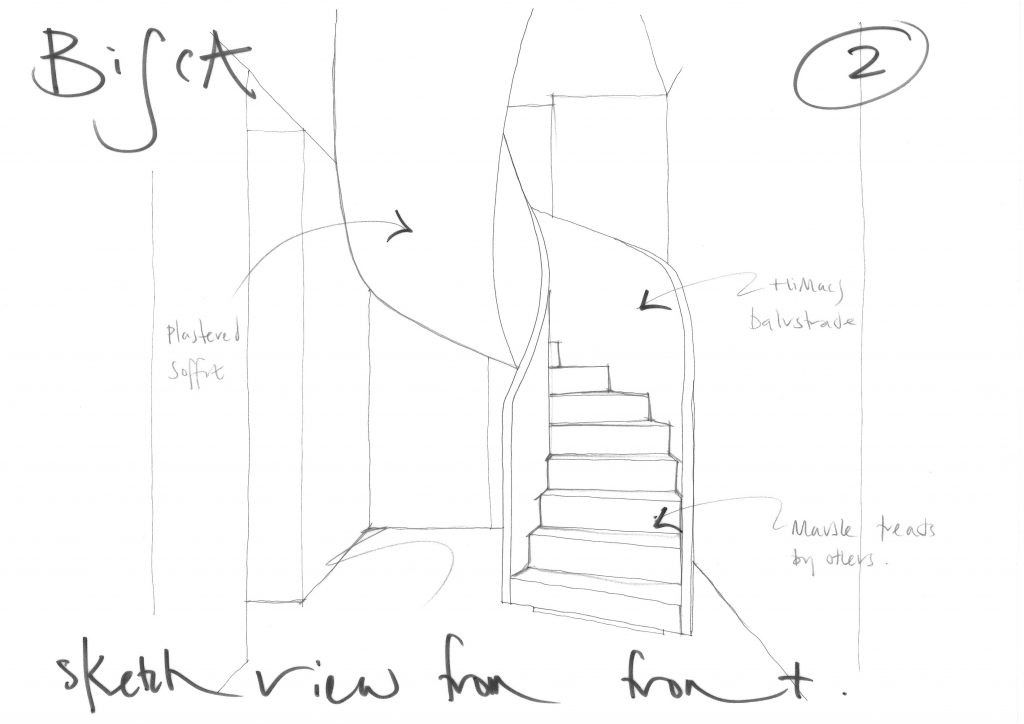Marble Helical Staircase, London
Polished plaster helical with Marble treads
Project ID: 5542
This sculptural helical staircase is part of a townhouse redevelopment in the heart of Chelsea, London.
Working together with D-Raw Architects, we developed the design to the client’s satisfaction.
Our designers considered several material options for the balustrade cladding and handrail. These included cast bronze, and marble and polished plaster. After sampling, the clients chose polished plaster for the parapet wall style balustrade with a white oiled oak handrail.
A key design feature is the marble veining running through the treads and risers. Treads have continuous slim shadow gaps and are edged with stainless steel bezels. The stainless-steel detailing is reflected towards the top of the stair where a thin capping sits below the profiled handrail – again with shadow gap detail.
In plan view, the staircase widens out at the point and towards the foot of the stair. As a result, the stair space fulfills its maximum potential. The helical staircase appears to float, with a slim stainless steel plinth set back from the riser being its only connection to the floor.
To find out more about this staircase please contact our sales office and mention project 5542.
Images copyright and kindly supplied by D-Raw Architects.
Project ID: 5542













