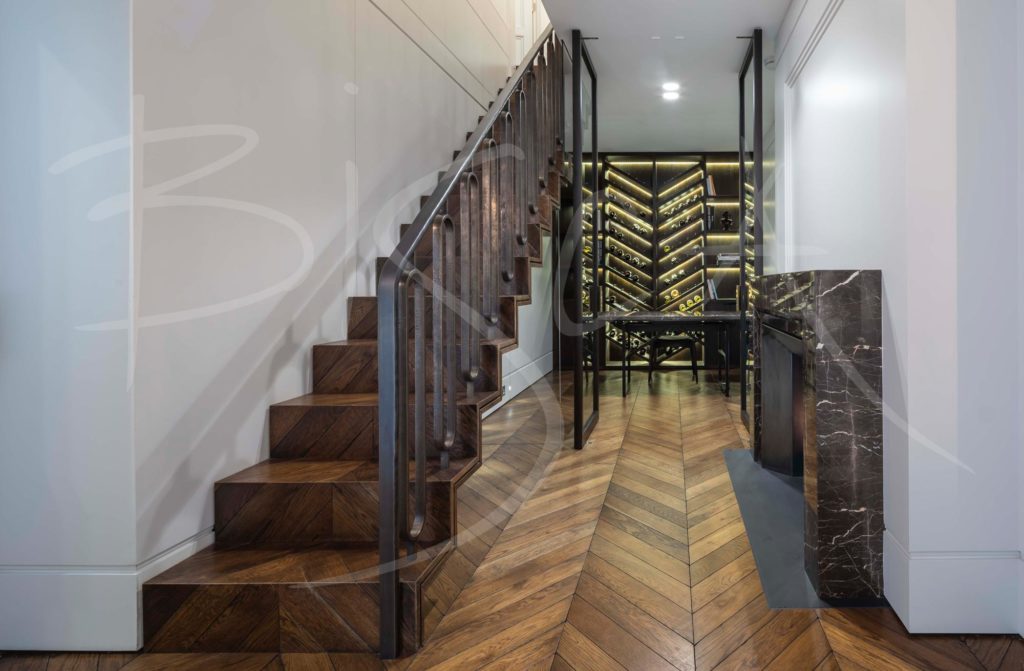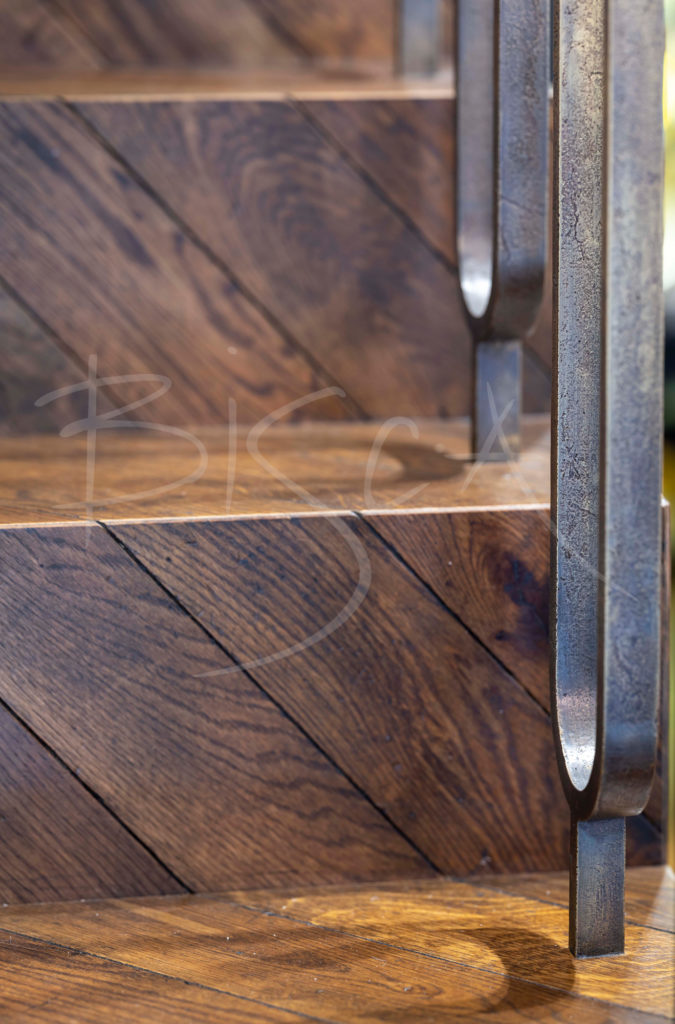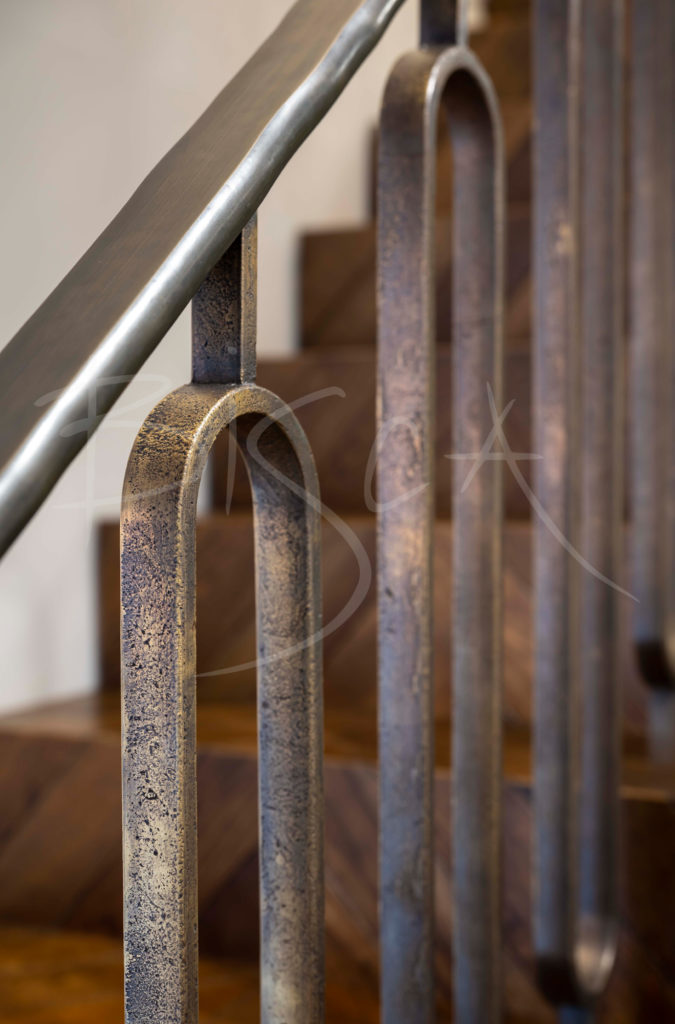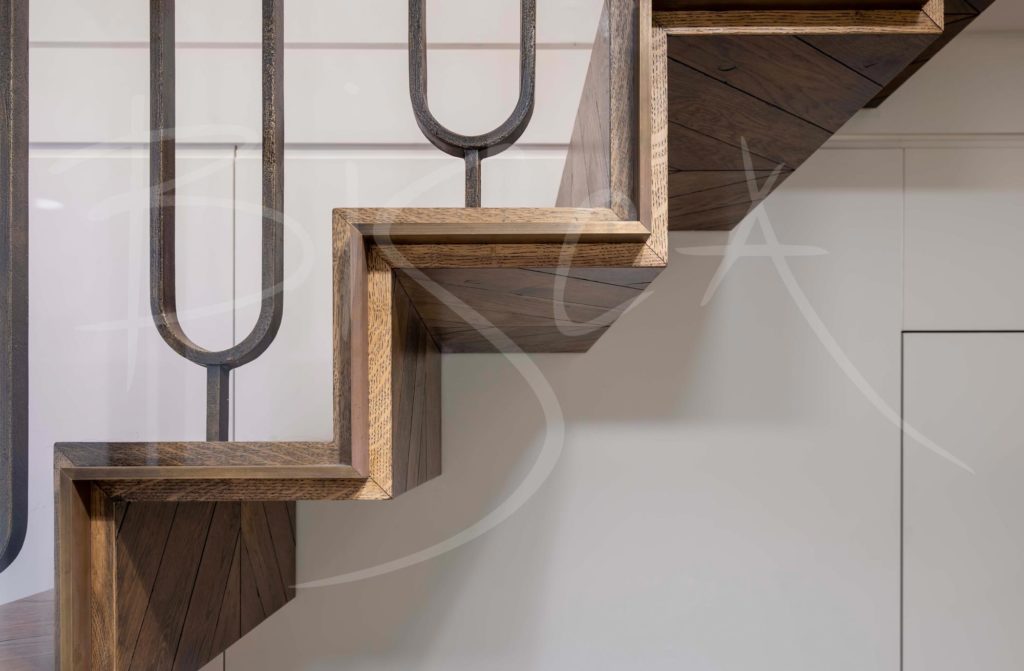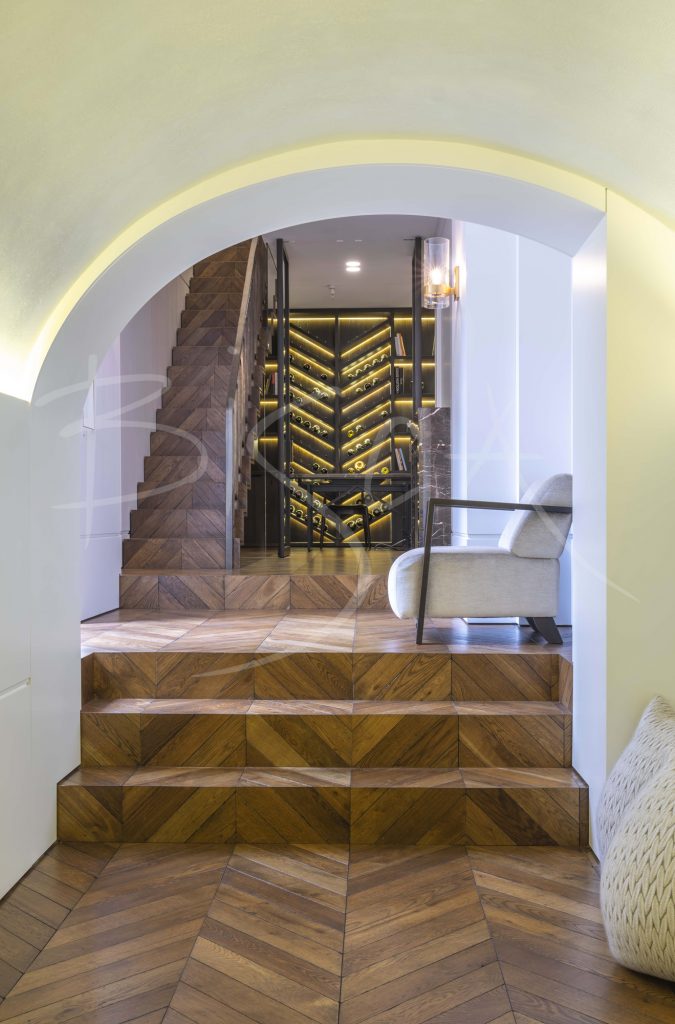Chevron Parquet Staircase Design, London
Chevron parquet treads continue apartment flooring theme
Project ID: 6728
D-raw Architects commissioned Bisca to design, manufacture and install a staircase as part of a remodeling of a 19th Century Grade 1 listed terrace house in central London.
We based our design on a concept by d-raw. The staircase has steel tread/riser plates on a stringer fixed to the basement wall.
Treads are clad in engineered timber with a herringbone pattern to match the floor. The clever part about this design is how the chevron parquet pattern continues seamlessly from floor to staircase and beyond.
The balustrade and handrail are both bronzed with an aged finish. The handrail is forged whilst the uprights are cast.
Anything other than a standard staircase needs a staircase specialist. This project is another great example of the synergies between an architect and a staircase specialist. The benefits are of greater value than either one working alone.
For more information on this project, please contact us and mention project number 6728.
Project ID: 6728


