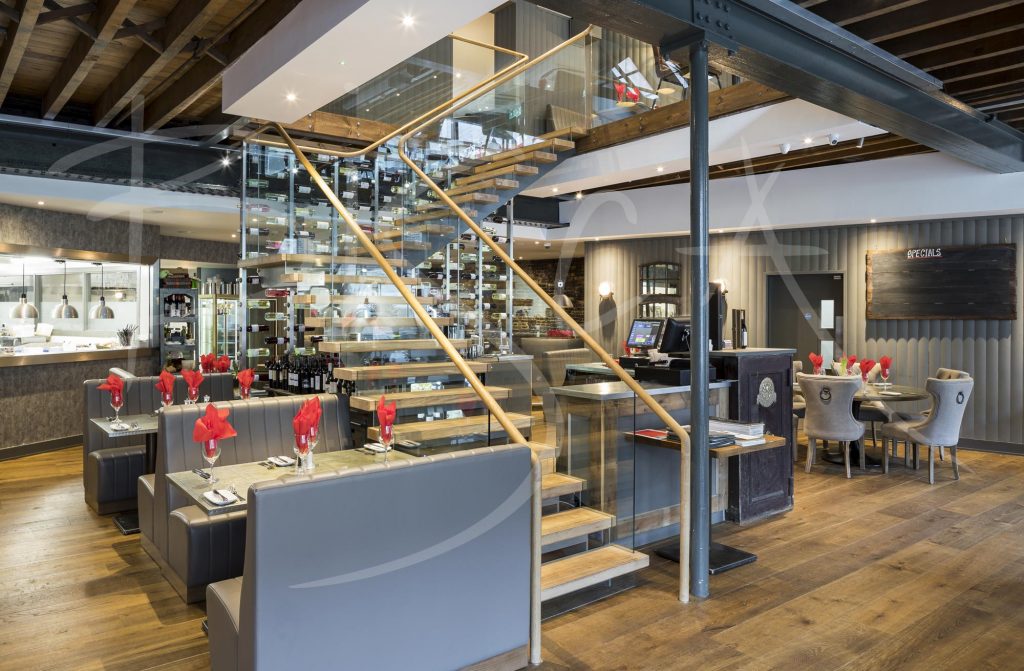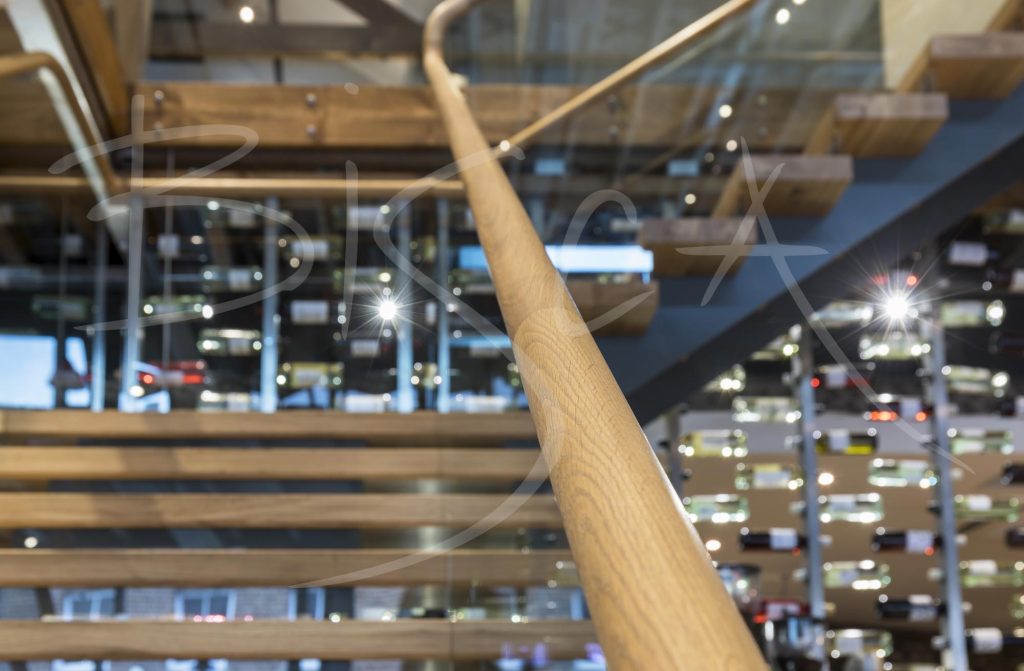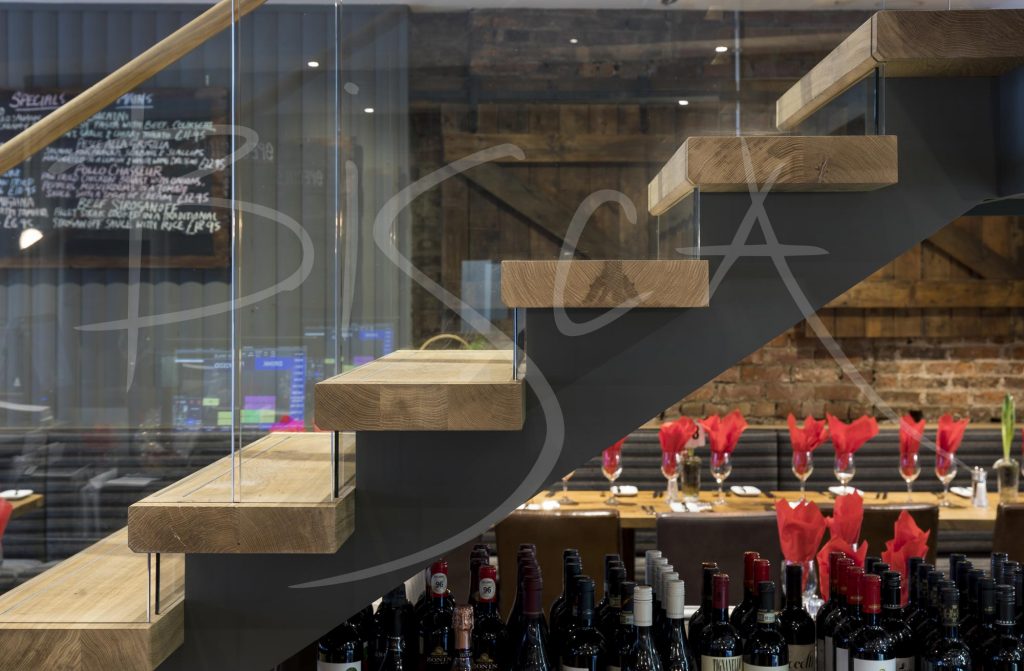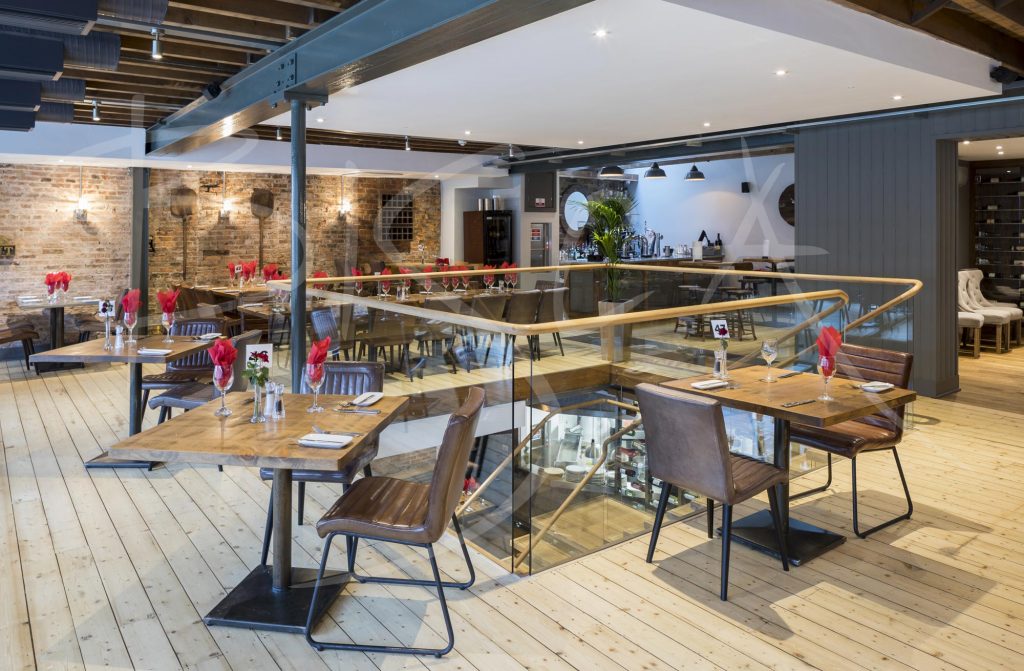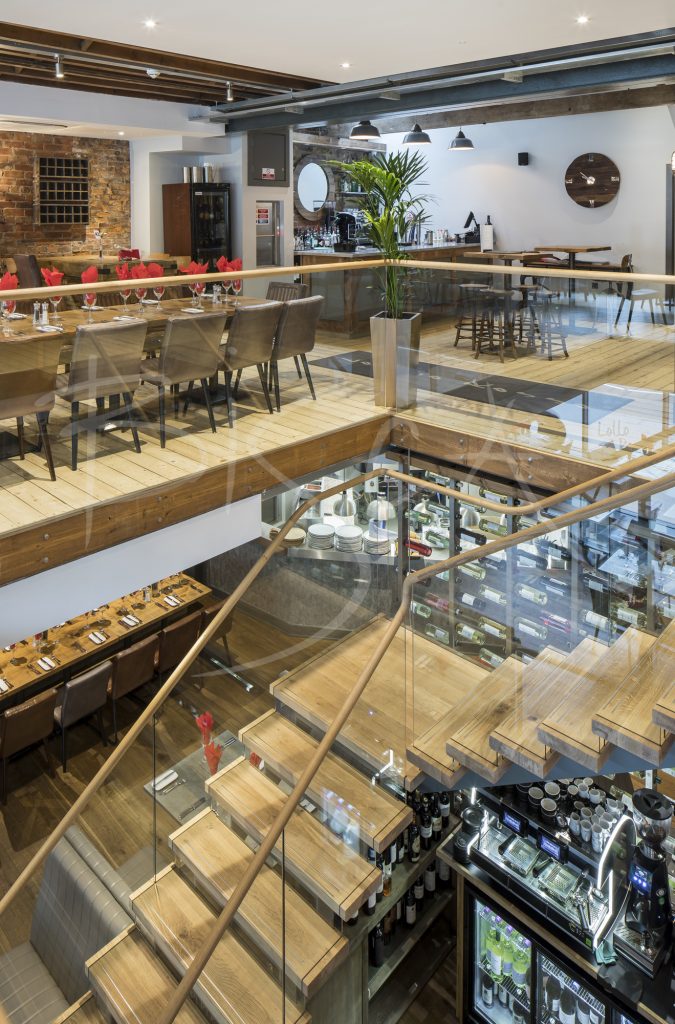Industrial Stair Design, Morpeth
This restaurant staircase forms the central feature in a totally transformed historic building, providing a perfect blend of function and form.
Project ID: 6616
This industrial stair design in a Morpeth restaurant is a feast for the eyes in Lollo Rosso
Ironmongers John Smail & Sons were the previous owners of the former hardware shop. The building is a prominent feature on Morpeth’s Bridge Street and is valued for its local history. The new restaurant interior scheme respected its industrial heritage and retained exposed timber and structural steel.
Our clients wanted a stair design that allowed customers sight of the kitchen as they entered the restaurant. In addition, the reception at the foot of the stair incorporates barista facilities; therefore interfaces were important. Also included in the brief is the feature wine rack/wall rack behind the staircase.
Staircase Features
Our design incorporates oak treads on painted steel stringers. Up-stands of glass give the appearance of open treads but provide extra security for a staircase with heavy footfall. The painted stringers reflect the colours of the surrounding materials.
A glass balustrade with profiled oak handrail slots into the treads for a crisp finish and continues around the first-floor landing. We re-purposed old floor joists and created clamps to support the balustrade, thus ensuring timber around the balustrade matched the flooring.
The wine rack is free-standing and made from satin polished stainless steel. Cantilevered wine bottles create a room divider that is both decorative and functional.
What Our Client Had To Say
The work was carried out by a friendly and very professional team who proved to be a credit to the Bisca brand. We really enjoyed working with Bisca, it was a great experience. Bisca made themselves part of the team and were hard working and professional throughout. The attention to detail in the design and commitment of the team on site was faultless.
Partners For This Project:
Photography – Jake Fitzjones Photography
Architect – Acanthus DA
Project ID: 6616


