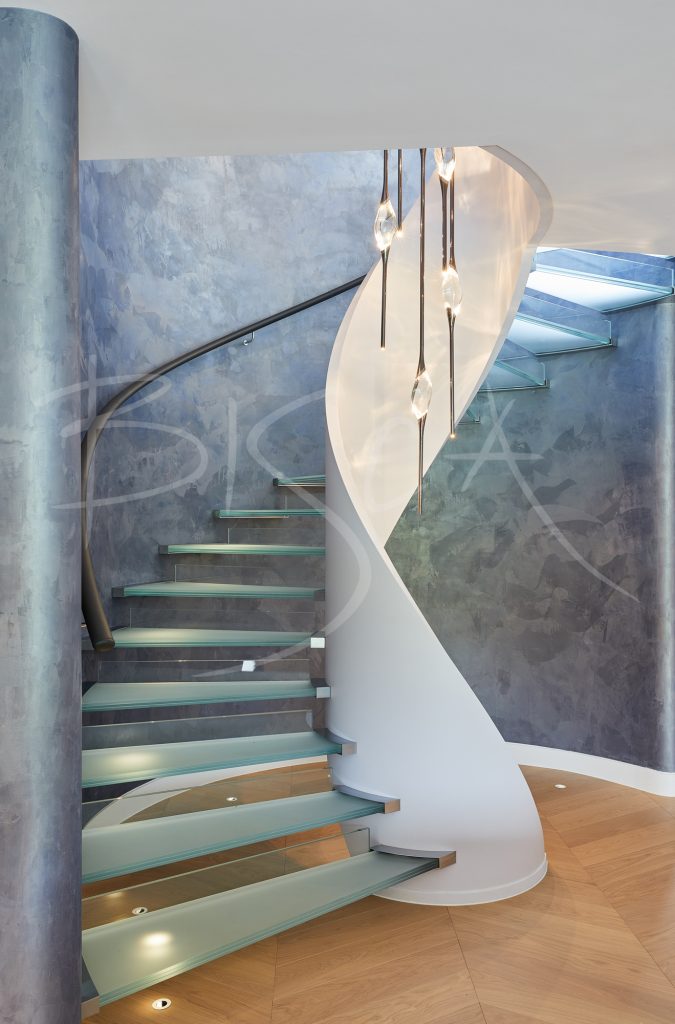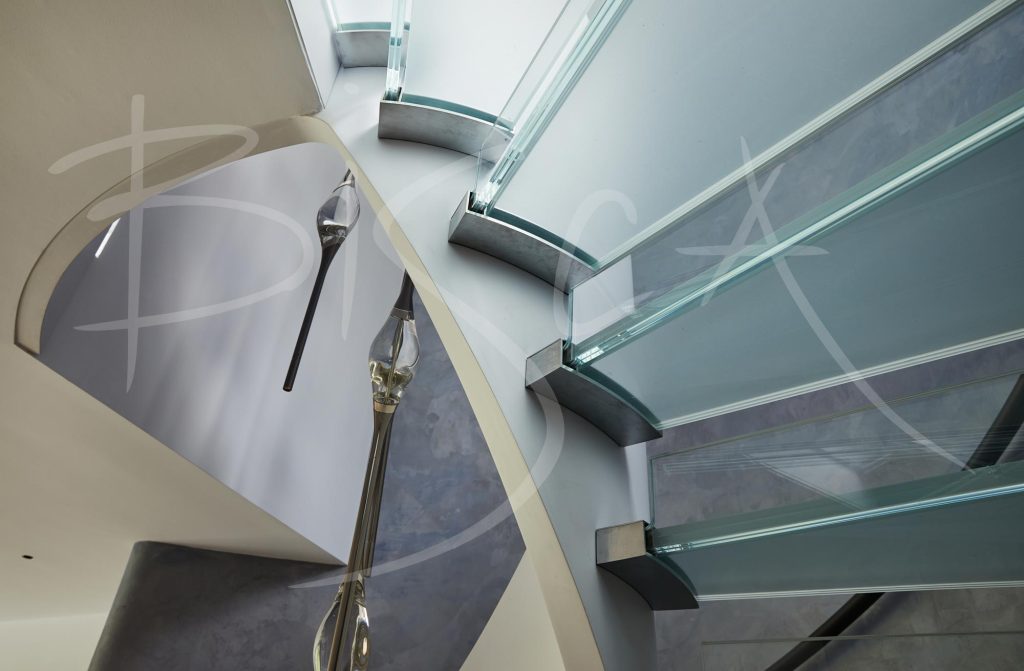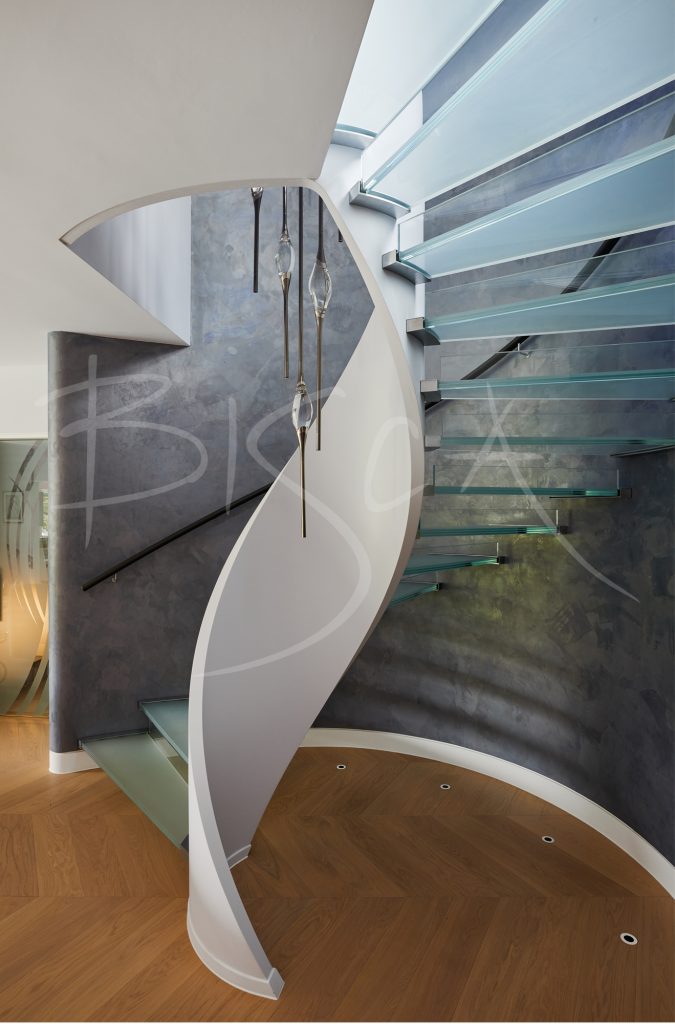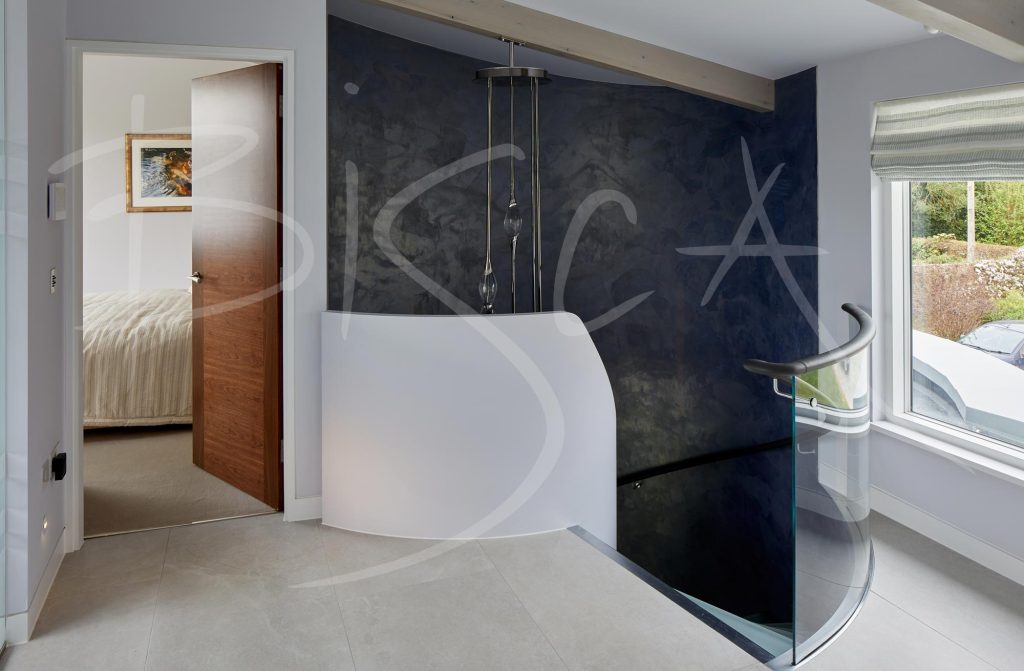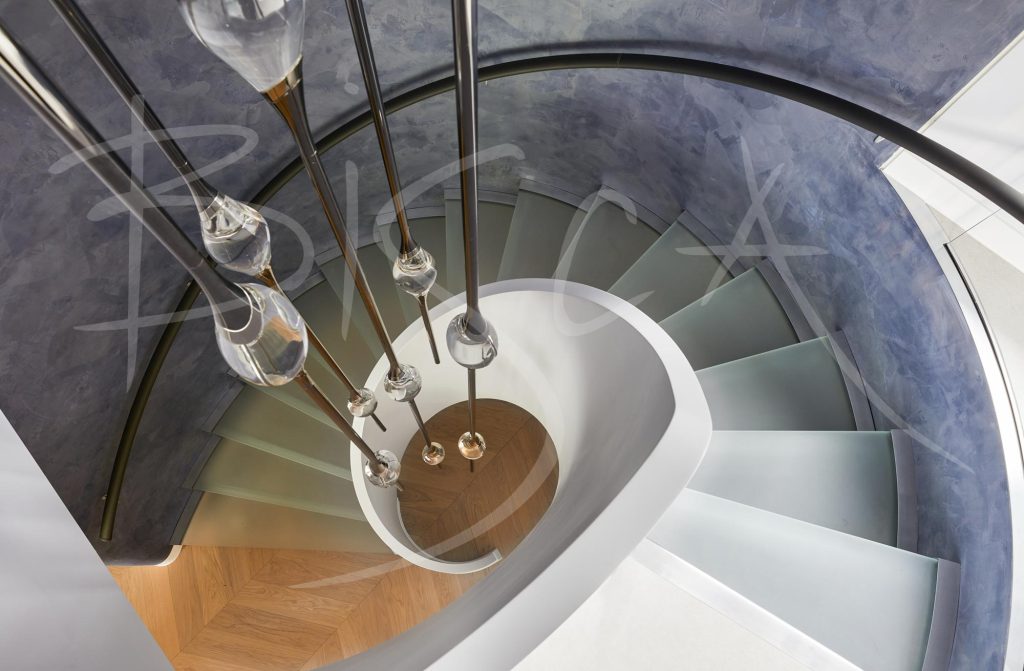Modern Glass Staircase With Feature Treads, Surrey
A modern glass staircase featuring frosted treads which coil around a central helical structure - each aspect of its design is precision engineered to perfectly follow the curved barrel-shaped wall, offering both comfort and visual appeal within our client's impressive new build property.
Project ID: 8986
Bisca was commissioned to design and craft a modern glass staircase with feature treads and balustrade, which would set apart our client’s newly built, contemporary family home in Guildford, Surrey. The homeowners contacted us on the recommendation of their architect, inviting us to tender for the design, craft and installation of their new staircase, which was part of a 15 month programme where we would work alongside the wider project team to bring their new staircase to life.
An Attractive Floating Appearance Is Created With Modern Glass Staircase Treads
It was clear that our clients had a strong vision when we first discussed their brief. They had indicated their initial preference being for a slim, helical staircase with a floating appearance and open treads, offering a greater sense of space and light. As a result of the detailed staircase project process we undertake here at Bisca, our design engineers were able to further enhance some of the features and ideas which the client had envisaged.
The layout of the staircase needed to allow for a 2 metre head-height from the base of the stair, whilst offering a balance of both comfort and strong aesthetical appeal as you enter the property from the front door. Materials and building interfaces were considered with intricate detail, as was the need for the staircase to integrate perfectly with the uniquely shaped structure of the building.
The tolerances of the curved surrounding wall were a critical aspect of the staircase design, and as first concepts were drawn up, our design engineers evaluated various options and materials to meet the brief.
A Central Ribbon-Like Coil Brings Unique Visual Interest
Central to the visual appeal of this staircase, is a slim, ribbon-like coil which follows the twist of the surrounding feature wall, rising continuously from the ground floor and up to the first floor landing. Fabricated from a slim steel structure, this wraps around the adjacent wall, transitioning to form the upper level landing balustrade. As the design started to come to life in 3D format, the homeowner’s preference shifted towards using glass for the staircase treads, incorporating a discreet support method to close the rising gap between each.
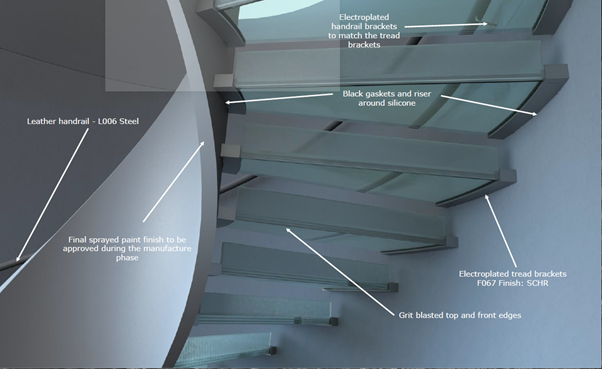
The slim and modern glass staircase treads were crafted with a frosted surface to enhance their visibility and increase the grip underfoot. Each tread is supported by curved electroplated brackets on either side (see image). A clear glass riser is rebated into the rear of the tread, closing the open rise with optimum discretion.
A leather-clad handrail was mounted to hug the outer wall of the staircase, eventually meeting the first floor landing, where it flowed over a curved glass panel to form the balustrade at the upper level. The glass panel appears to extend into the floor, through a landing edge detail which matches the tread brackets and is finished to complement the polished plastered wall.
Modern Glass Staircase Treads Crafted With Absolute Precision
The relationship between the modern glass staircase treads and the property’s curved barrel wall, showcase a perfect blend between the structure of the building and its staircase. The unique features of this design could only be made possible with the precision engineering skills offered by Bisca’s in-house workshop craftsmen.
Through presenting a detailed project specification document, the required site preparation – prior to the staircase being installed – was clearly defined, so that all contractors and partners involved with the building project understood their role. Fixings to the buildings were specified including the positioning of steel beams. Floor templates were also supplied, setting out the exact curve of the outer wall so that each glass staircase tread rotated around the central spine, with meticulous accuracy.
Here’s What Our Client Had To Say…
All the people we worked with from start to finish were professional, knowledgeable and helpful. The designer interpreted my conceptual vision perfectly and was able to make it a working reality. The main contractor found the interface and project management extremely professional. The fitters were able to ‘think out of the box’ and resolve a problem on site and were a pleasure to work with.
Partners For This Project:
Architect – Elspeth Beard Architects
Structural Engineer – CP Structural Engineering
Photographer – Chris Snook Photography
Main Contractors – KM Grant
For further information about this project, please contact sales and quote the reference below:
Project ID: 8986


