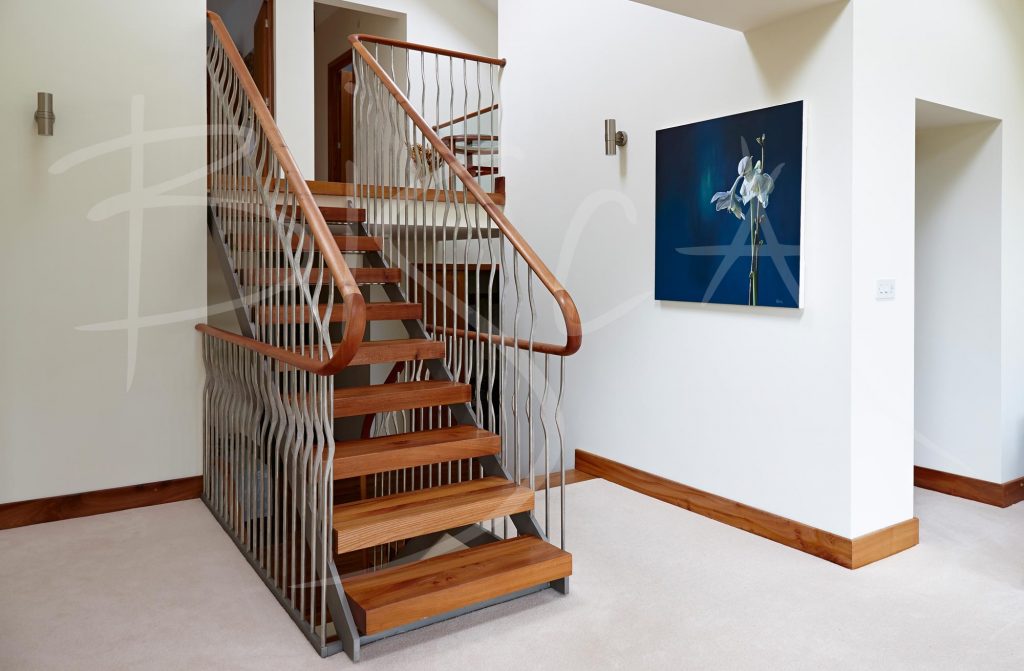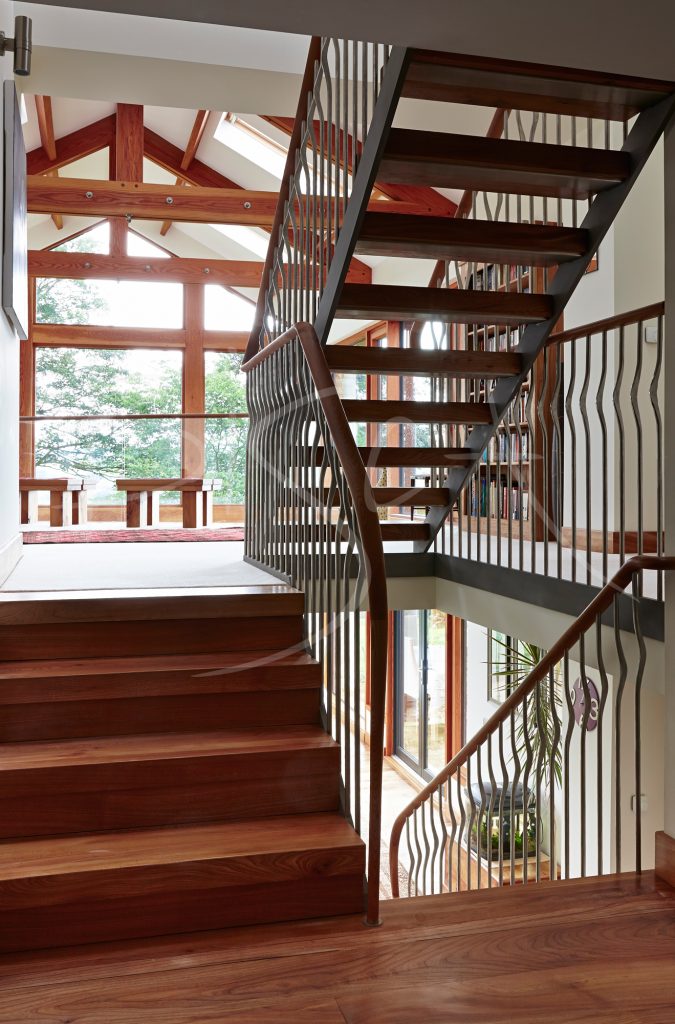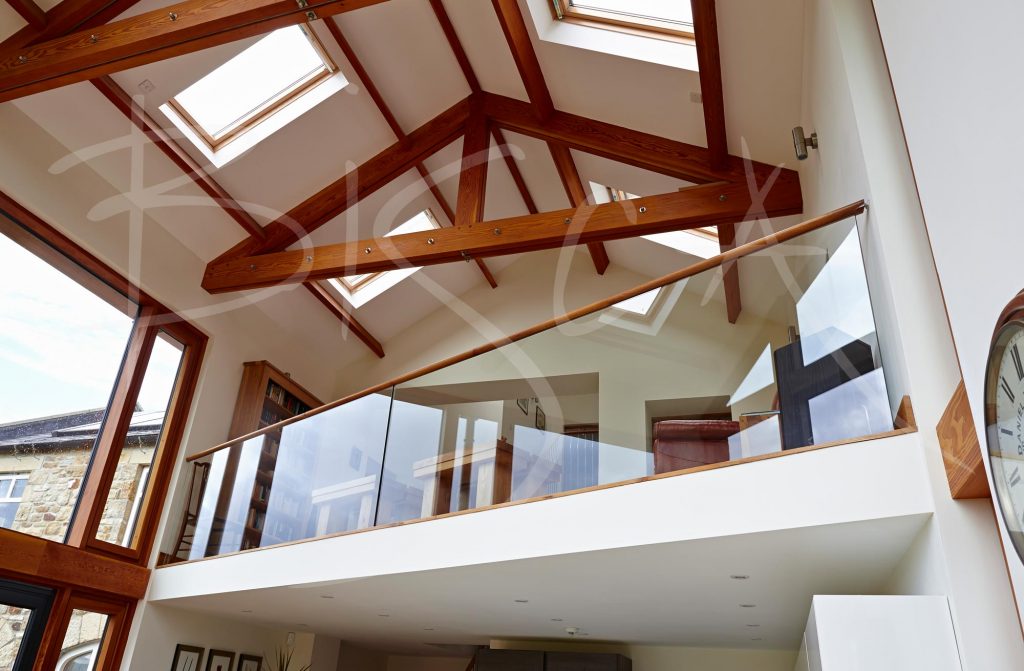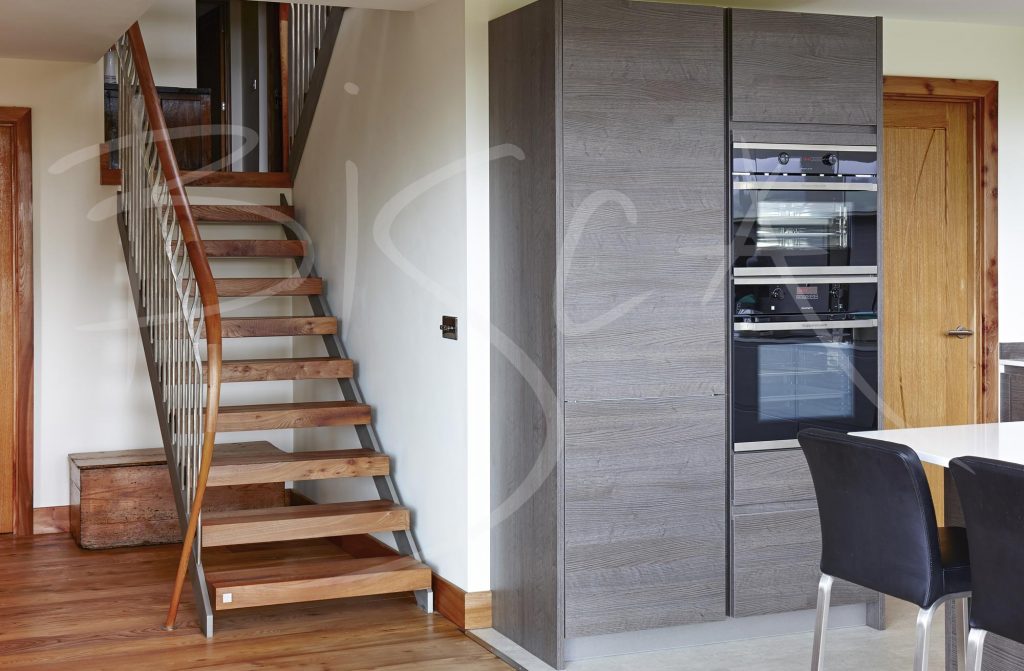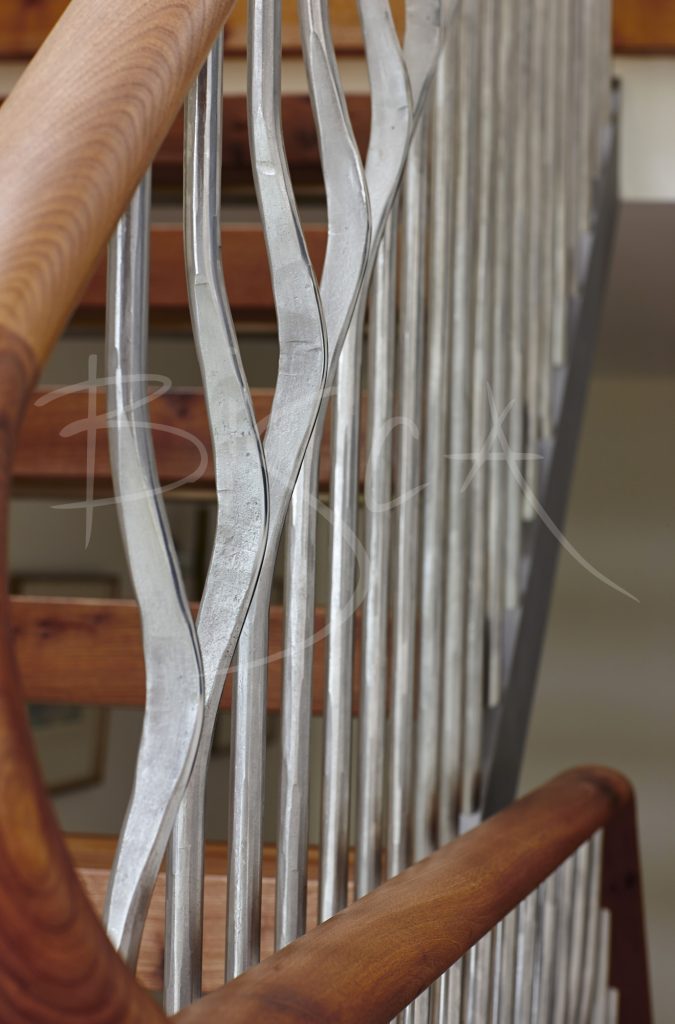Barn Conversion Staircase, Northumberland
Project ID:
Bisca’s brief was to create a link between the old barn and a new extension. Aesthetically the design had to bring together two different building styles combining old and new.
Practically the staircase had to be comfortable in use, whilst appearing as a feature when viewed from the main entrance and living areas.
The stair uses solid Elm treads, open rise to maximise light flow. Grit blasted stainless steel stringers provide texture and support hand forged uprights. Grit blasted steel nosing matches the stringers and provides finishing touches at landing edges.
At first floor level, a full length glass balustrade protects a landing gallery. The same oval section Elm handrail used on the uprights runs the length of the gallery balustrade.
This barn conversion staircase was technically challenging, due to the way the uprights and spindles meet. For the best possible outcome for your new staircase it is always best to consult a staircase specialist.
For more information on this project mention 3601.
Project ID:


