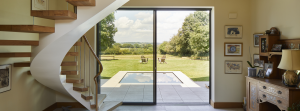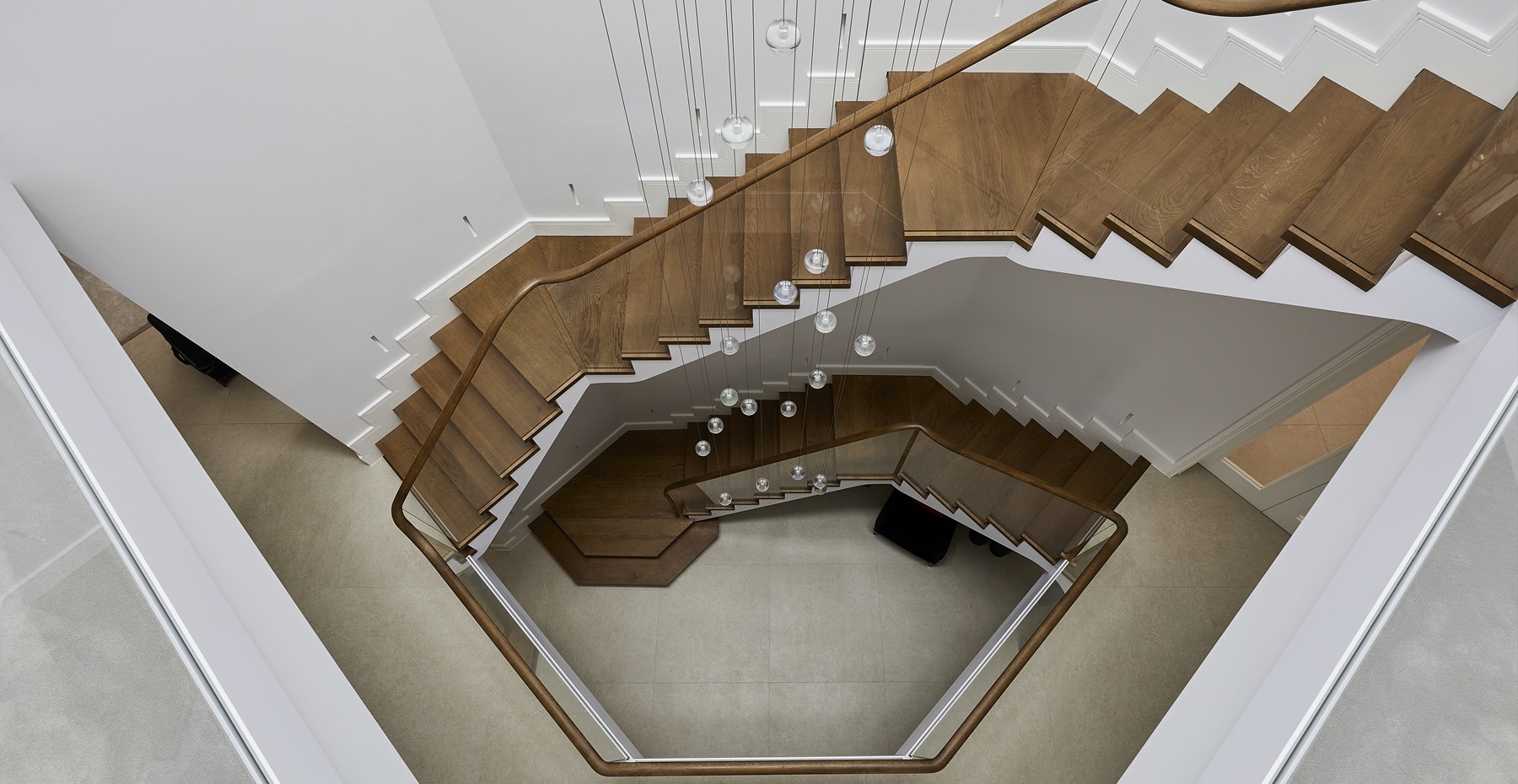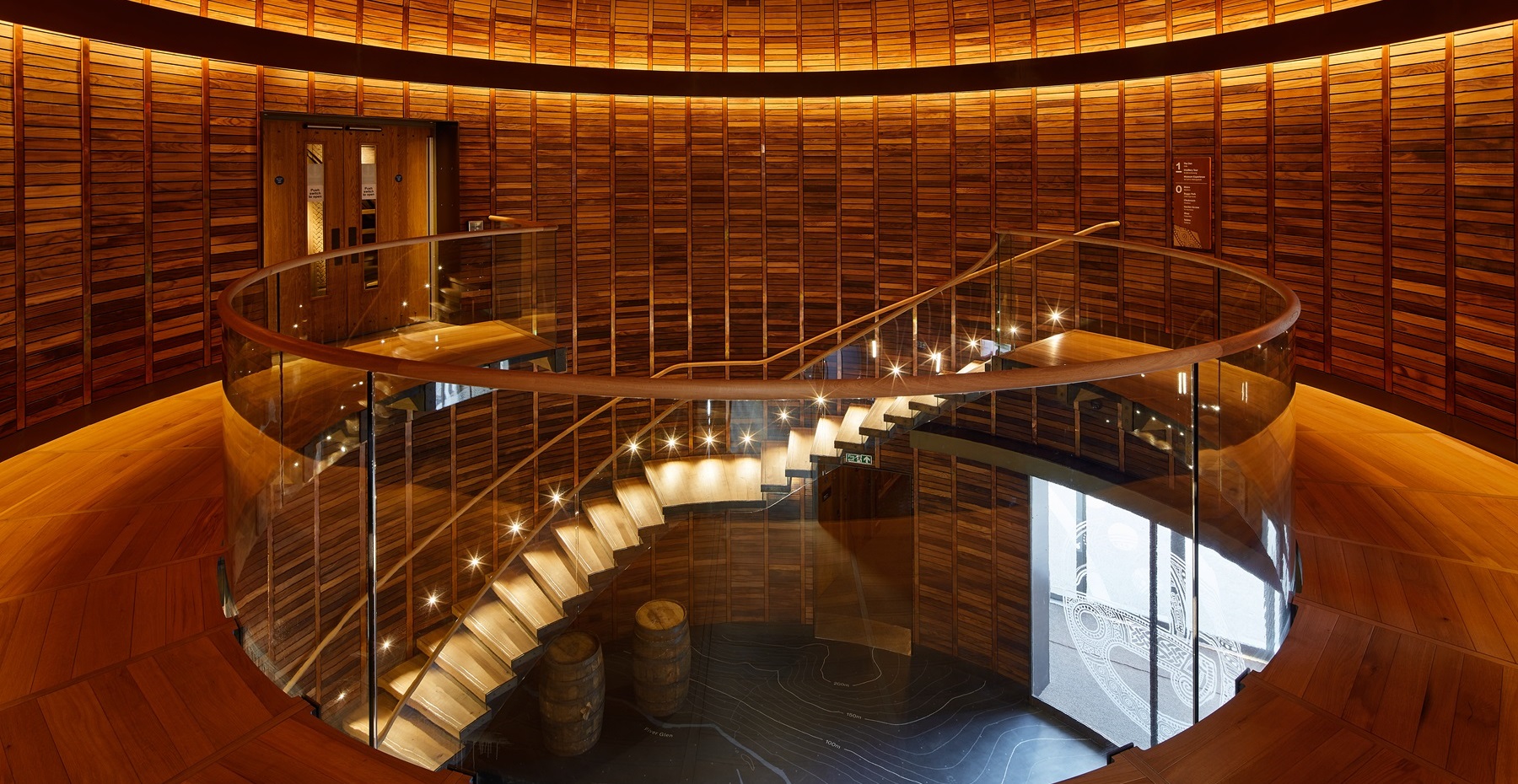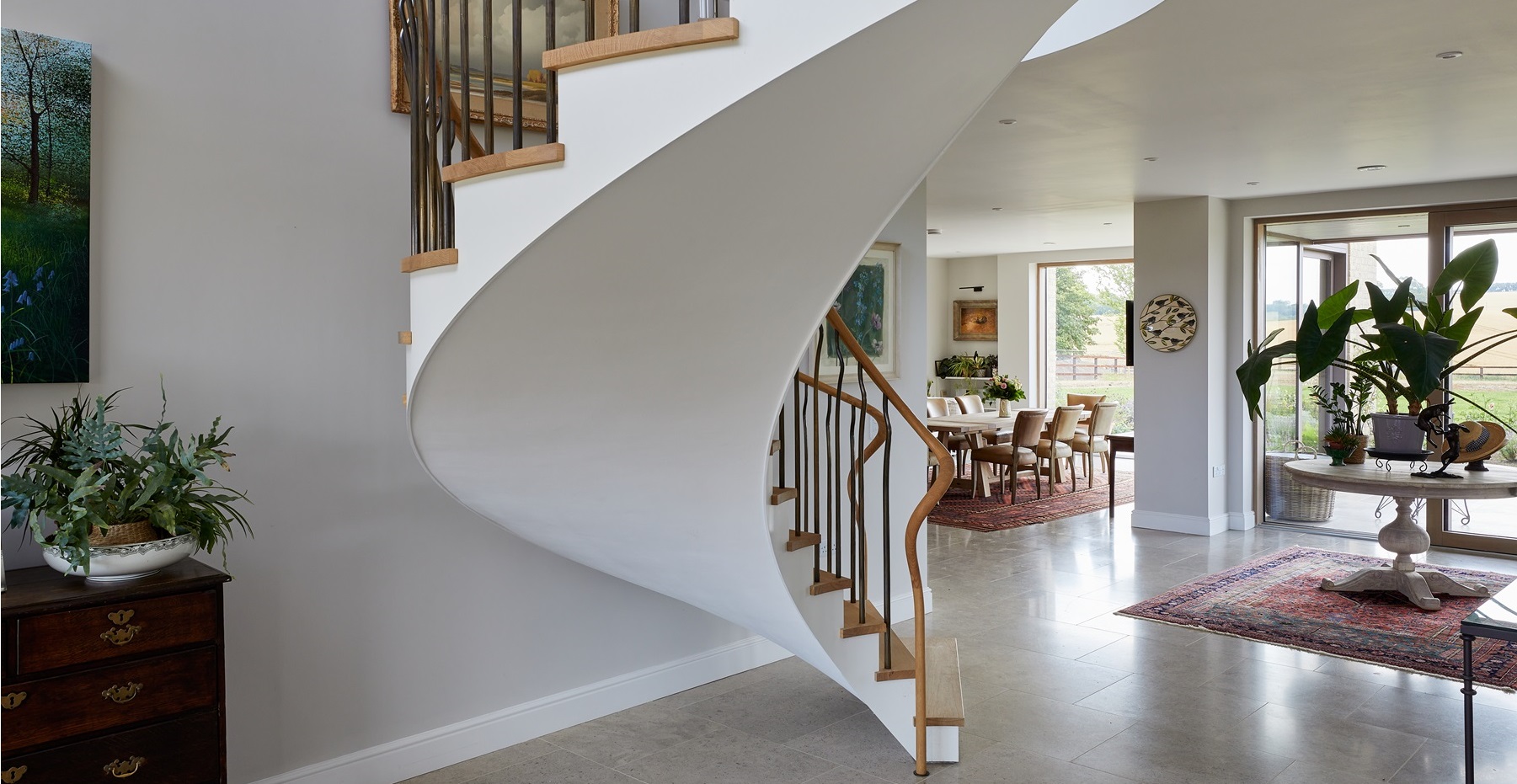How To Enhance An Architectural Project Using A Staircase Specialist
By Richard McLane, founder and design director, Bisca
In architecture, every element of a building – including the staircase – has to be considered and plays a crucial role in defining its overall aesthetic, functionality, and structural integrity. Few features however require the technical knowledge and design specialism as the staircase.
If given the right consideration – the staircase will stand out as a key design feature, playing an impactful role – by connecting not just the different floor levels within a property, but also the majority of the rooms leading to it. The staircase will be central to how the property is enjoyed – affecting the sense of space; the flow of movement; the interior design scheme; and even the way light travels around the heart of a home.

When looking to incorporate a bespoke staircase design, the challenge comes with the need to consider all stages of the staircase process from the very outset of the project. To achieve the best results, this must include both the design, manufacture and installation of the staircase, and so working with a specialist who can take care of all aspects under one roof, will pay dividends.
“From experience, we know the potential for error will be significantly reduced and precious time will be saved through accessing a network of skilled experts and suppliers, such as that which we at Bisca have built up over three decades of specialising within this field,” explains Bisca’s founder, Richard McLane.
How Bisca Collaborates On An Architectural Staircase Project
Having worked with a range of sought-after architects and property developers over many years, Bisca has extensive experience of collaborating successfully with architects – to enhance both the quality and success of some truly exquisite new build and renovation projects throughout the world. In particular, we have established three specific areas of expertise which support the service an architect provides – each one developed to help our partners raise the scope of their building design and streamline the process of bringing to life intricately detailed, feature staircases as follows:
1. Technical Staircase Expertise And Experience
At Bisca we will look at your project with a fresh pair of eyes. Because we only offer bespoke staircase design, we have produced hundreds of staircase layouts and styles over 30 years. This approach has allowed us to build a detailed understanding of how a staircase can best integrate with its surrounding space, creating the potential to elevate architectural plans for a building. As a staircase specialist, we will explore multiple options, giving the opportunity to tap into the knowledge of skilled design engineers, who have the capacity to demonstrate how varied floor plans and staircase layouts will impact the overall aesthetic appeal of an architect’s project. To find out more, View Project 6846 – Modern Staircase

2. Regulatory And Structural Staircase Guidance For Architects
Navigating building regulations and ensuring structural integrity of a staircase is a specialist field within itself. Safety codes and standards are always changing and so when designing and installing a bespoke staircase, this must meet complex and strict legal requirements. An architect’s knowledge within this field is often more limited, which creates barriers for exploring the most appealing layouts and material interfaces. At Bisca this is however our day-to-day business; we are not restricted by these type of parameters and so are able to take full responsibility for ensuring that a staircase achieves its full potential – while being compliant and built to last. To find out more, View Project 8068 – Floating Oak Staircase

3. Streamlined Project Management Of Architectural Projects
When considering a bespoke staircase design, looking for a specialist who provides a turnkey solution is critical to getting the best outcome. From structural surveys, material sourcing and procurement to manufacturing, transportation and installation, Bisca offers an end-to-end process which is fully managed in-house. This type of integrated approach relies on close collaboration internally between craftspeople, designers, procurement, surveyors and engineers throughout the project. If you are working with a reputable partner who has experience of working with architects, you will also be assured of consistency in the standard of service and quality you can expect. To find out more, View Project 9770 – Modern Statement Staircase

As part of Bisca’s service, we carry out a full site survey prior to the staircase design process commencing. During this visit, we will establish key parameters and consider the structural aspects of the space, as well as materials used in the construction / renovation of the property and the aesthetic characteristics of the building.
Bisca’s Richard McLane Concludes:
“Our team’s deep understanding of the architectural process means we are able to contribute where we can add most value; working in a flexible manner to meet the individual needs of a project. By making contact with us early in a project, Bisca has the capacity to consult with all project stakeholders, offering meticulous standards of planning and communication to ultimately bring a flawless experience for both architect and homeowner alike.”
To find out more about how Bisca works with architects, please click below or contact us on
01439 771702 | staircase@bisca.co.uk
Here Are Some Of The Architects We Worked With On The Staircases Featured In This Blog










