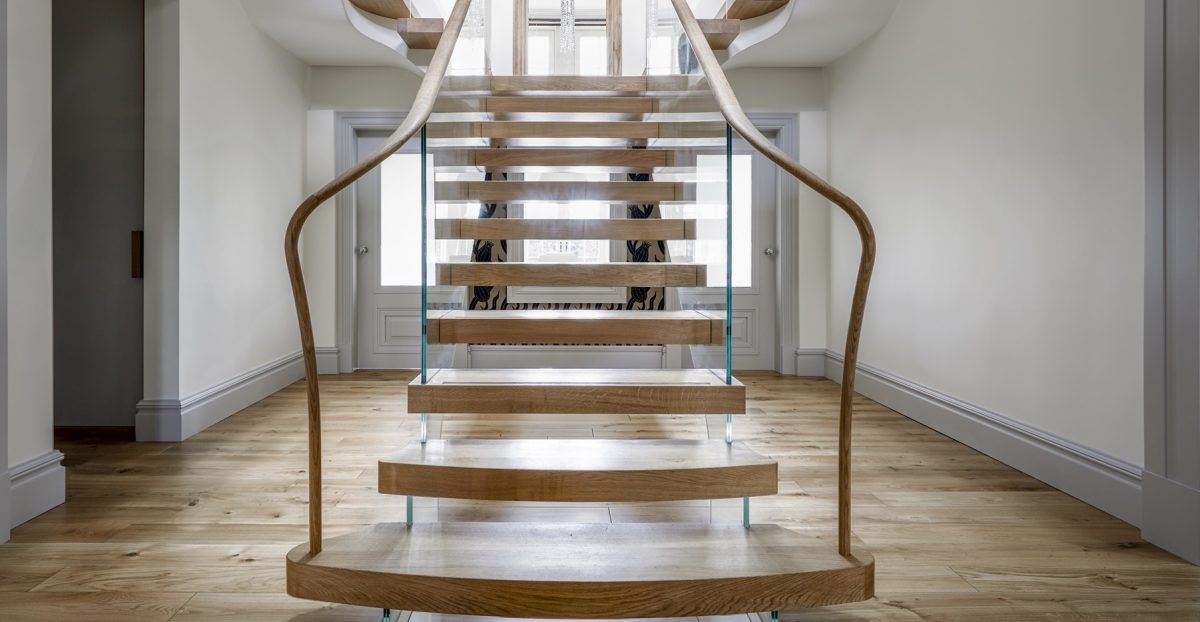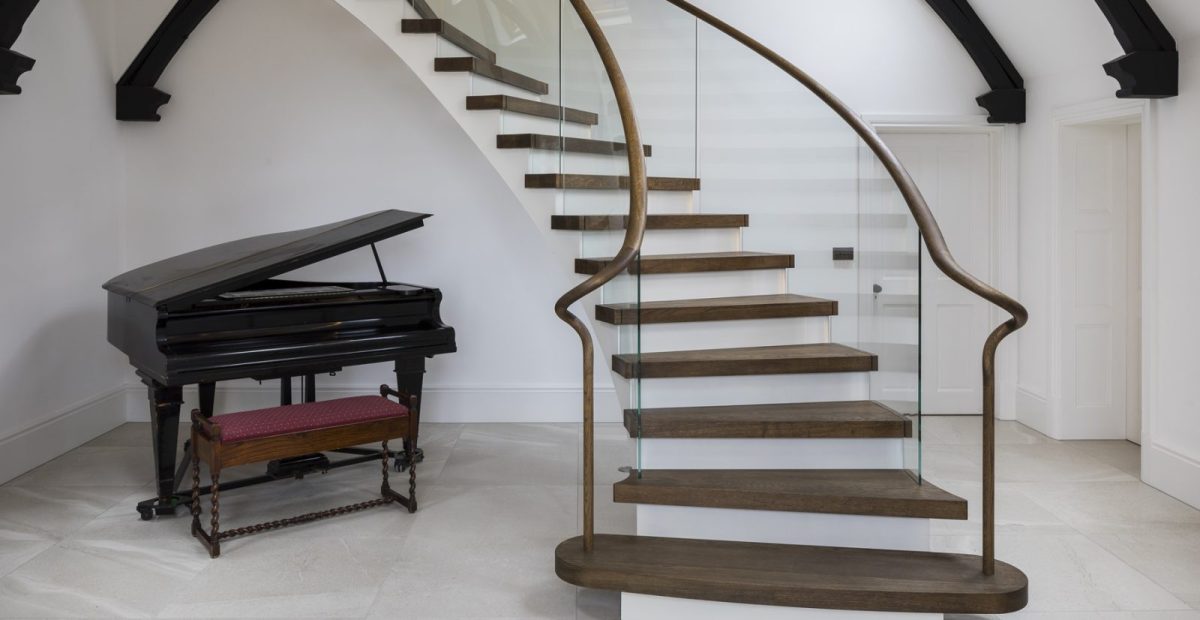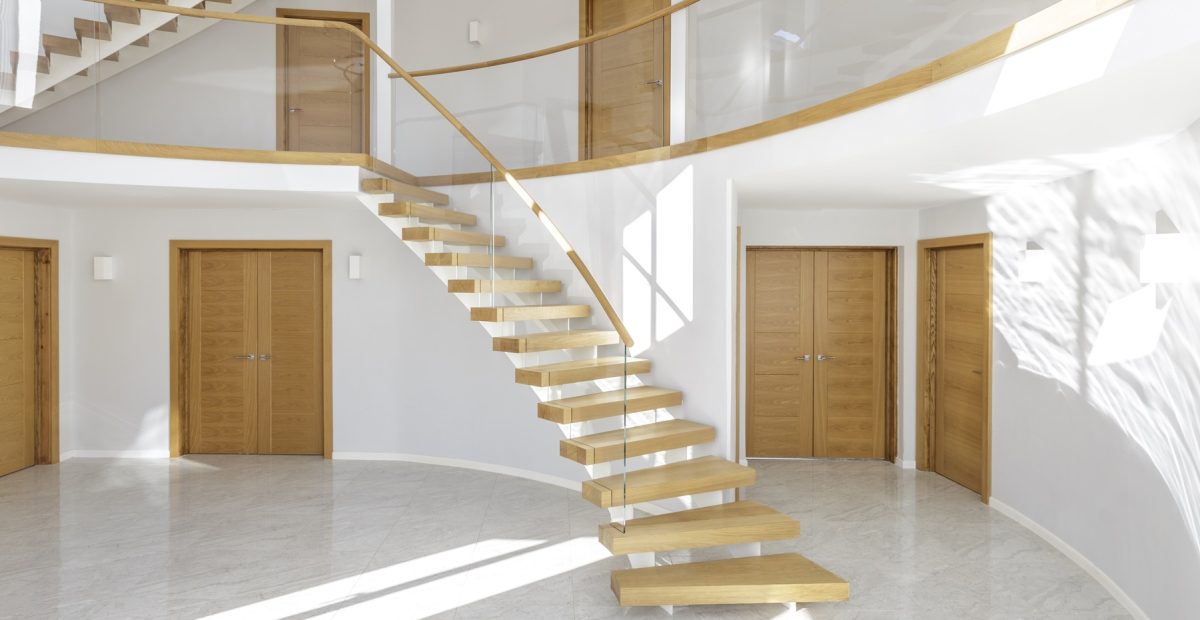Looking For A Staircase Which Is Truly Unique To Your Home?
Here We Explain When And How To Plan A Bespoke Staircase Project
A Bisca client is one who is typically looking for a staircase designed bespoke for their property; one that creates a central feature; and which is unique in both its appearance and the role it fulfils in the home. As a staircase specialist, one of the most common and frustrating challenges we face in meeting clients’ aspirations, is their timeframe.
While the homeowner has usually visualised their new staircase from the outset, it is not always considered a priority in the early stages of a project. This can result in limitations which are tricky to overcome. Ultimately, if the staircase is disregarded during the planning stages, this can bring additional expense, or for some projects, could also mean that the ‘perfect solution’ cannot be achieved. For design inspiration and ideas – view our Staircase Gallery today.
A well-designed staircase will impact all aspects of your home – tying together its interior styling with building characteristics – while enhancing the flow of both movement and light to create a beautiful feature. It’s important therefore, to recognise that architectural plans are difficult to modify once they’ve been approved. When looking to commission a unique staircase design, it is vital to get the right advice at the right time.
Getting Your Timings Right – When To Commission A Unique Staircase To A Specialist?
When planning to modernise or refurbish the interior of your property, it is beneficial to engage with a staircase specialist as early as possible. At Bisca, we add value from the outset of a project, often working together with third party architects and interior designers to offer a greater depth of experience. In particular, our service provides a unique level of inspiration for the homeowner / interior designer; and detailed insight to the technical design phase, for the architect / builder.
For a new build project, ideally you will consult a staircase designer before anything physical or structural is signed off. That said, it is common for us to be contacted once the architectural designs have been agreed. In this case, if you want to work with a bespoke staircase designer like Bisca, we have the capacity to work with existing configurations and advise on how best to achieve your desired outcome.
Key Considerations – How To Create A Bespoke Staircase Design
The size, placement and style of your staircase are three primary factors to consider when establishing preferences and deciding what you want to achieve.
1. Exacting The Proportions
Size is largely affected by the scale of the property; including features such as the height of ceilings and scale of windows. Your staircase must fit proportionately within the overall space and should not be either too overpowering or too underwhelming. Moreso, it’s important to achieve a balance between its level of prominence and other attractive features within the building. Getting this balance right takes the skill and experience of a specialist.
See Right: Contemporary Oak Staircase In New Build Property, Yorkshire
View Project 4026

2. Optimising The Position
When it comes to designing a unique staircase, a specialist will explain that ‘form’ always follows ‘function’. In considering a staircase’s placement, its functional purpose is therefore the first and most important consideration. At this stage, we will examine how people move around the property – and likewise, how does light travel from one space to another? Will the staircase create a statement or focal point in the centre of the home? Or are there features which can be viewed or admired more intently through its positioning.
See Left: Helical Staircase In A Converted Chapel, Essex

3. Defining The Detail
Ultimately the placement of a staircase should optimise comfort in every respect. This places a focus on its style and layout, raising considerations such as the size of the rise and going of each tread. These and other details will help determine its direction and how it is attached to the building. Some spaces are more compact and so, impose limitations on which styles and layouts will fit the building in which the staircase will be placed. In these circumstances, a creative mindset is needed to look at different layouts and styles, to overcome the given parameters.
See Right: Twin Stringer Staircase, Buckinghamshire

As a staircase expert, we have the capacity to apply our experience at any stage of a staircase’s creation, whether that be by working independently with the homeowner, or collaborating with other project stakeholders. The earlier we get involved, the more freedom we have to realise your staircase dream. And likewise, the more likely we are going to be able to fit your commission into our tight schedule.
It’s worth noting our lead time is typically in excess of six months. And so where timeframes are important, it is always advised to get in touch as soon as possible.










