Richard McLane, Design Director, offers advice to those thinking about replacing a staircase in a period property
Will new stairs look out of place in an old house?
A genuine concern for many people restoring a period property is that a new staircase may look out of place.
Design-wise, a modern staircase can look fabulous in an older property; the key being thoughtful and intelligent design. An experienced staircase designer like Bisca will create a staircase that is in empathy with the building and does not look like an obvious add on. All materials can be considered, from aged timber at one end to laser-cut steel and 3D printed balustrades at the other. Combined into a design that works for the client and the building, nothing is out of bounds.
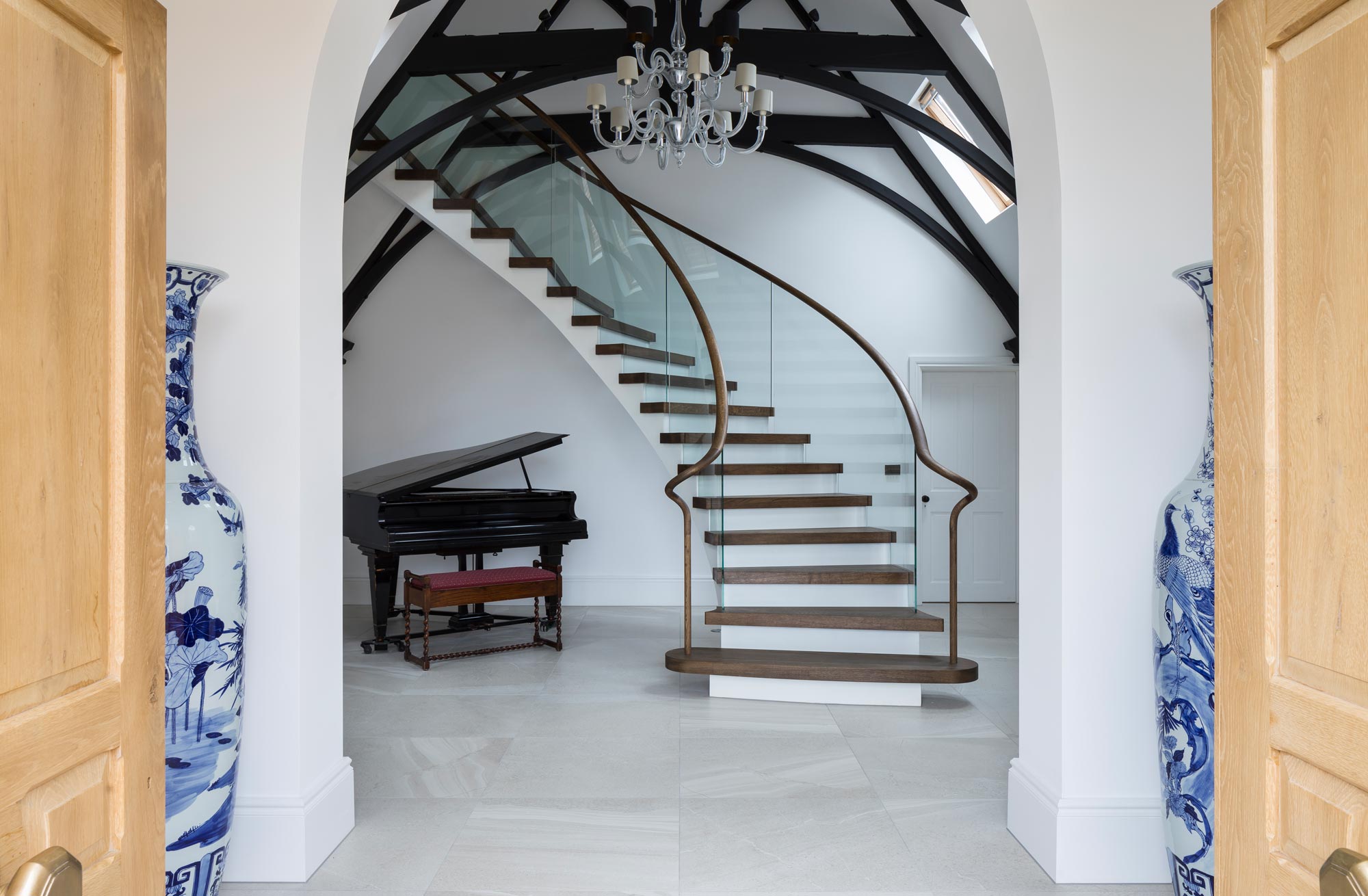
Bisca 6991 – old & new in harmony – a new staircase in a listed building
New does not have to be stark, or even new for that matter. Treads and handrails can be aged using many different treatments, even to the point where they blend completely into old timber. Using century-old forging skills married with modern technology, a skilled blacksmith can recreate the patina of generations on metal balustrades, uprights or handrails.
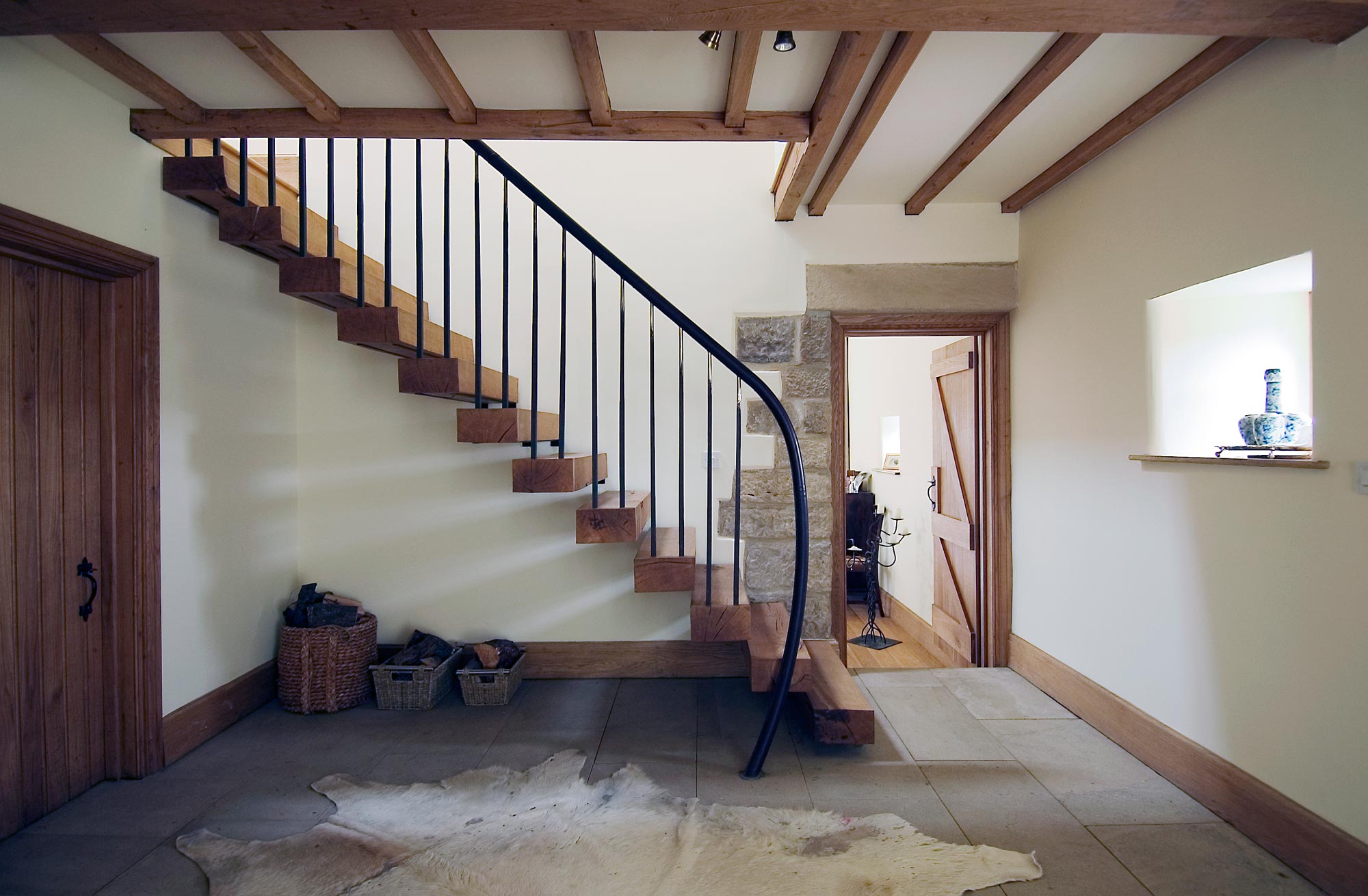
Bisca 1801: A modern cantilever using traditional forging processes and green oak for a rustic effect in a Yorkshire barn conversion
Do we need architect’s plans?
Architects plans for older properties rarely exist, and structural analysis is usually required before any major renovation work. Supporting walls have to be identified, and the condition of timber and existing masonry must be checked before attaching anything to or drilling into. The intelligent design of interfaces between existing and new structural elements is crucial to the successful integration of the replacement staircase into the property.
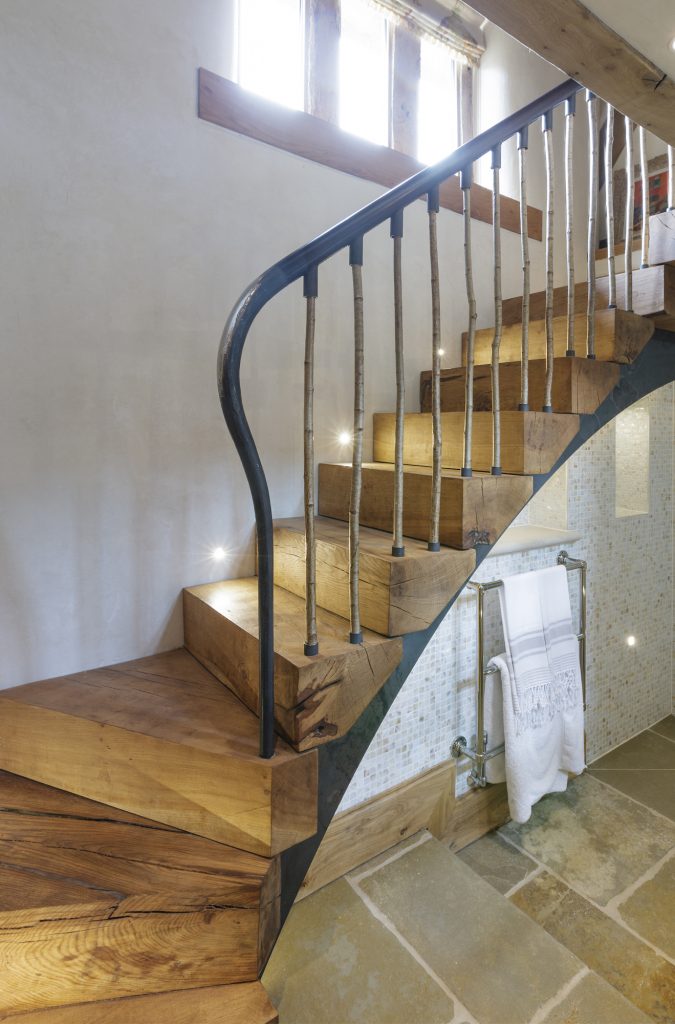
Bisca 3362. No architects plan for this 16th C thatched barn and Bisca worked closely with the architect, from planning through to completion.
A substantial renovation project of a listed building can pose a challenge for architects and designers alike. A bespoke staircase designer can offer solutions that work around protected structural elements and features.
Unlike many “bespoke” staircase designers, Bisca start with a blank sheet of paper. We design around the property rather than around stock or standard parts. Only 60% of any staircase is about the stair, the other 40% is about the interfaces. Bisca pays as much attention to what can’t be seen as what can be seen!
Materials for each staircase are specified and ordered on a project basis precisely to fit the property and client preferences. The end result will be exactly as the client envisaged.
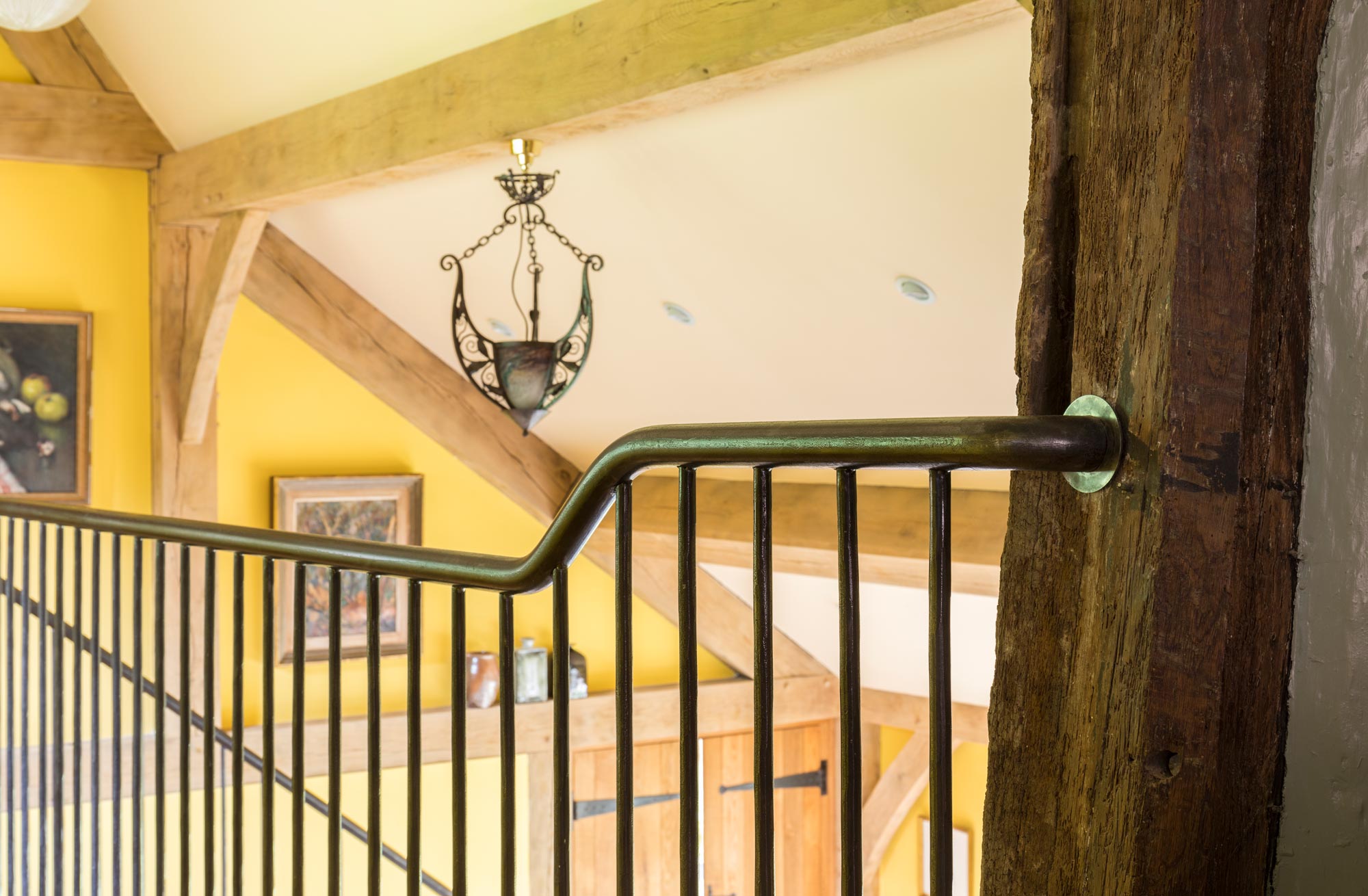
Bisca 4502: Interfaces between old and new are an integral and essential part of any Bisca staircase design
What is the best type of staircase for an older property?
Depending on the type of property and obstacles to overcome, some styles work better than others.
Space permitting, a helical or floating staircase is a good solution for avoiding walls, as it fixes at the head and foot only.
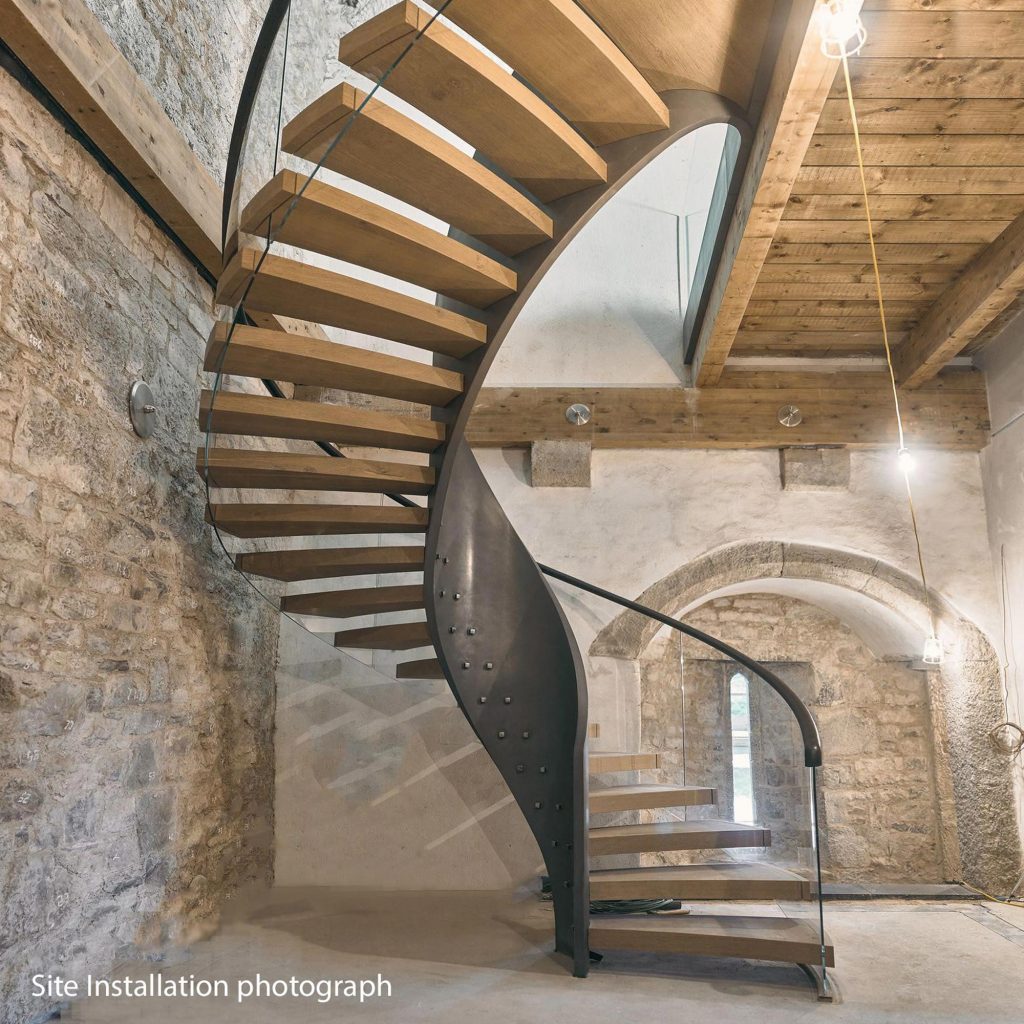
Bisca 6574 : Helical staircase floats free from walls at Cork Castle
Even if walls are unsound, a cantilever is not out of the question. Bisca frequently designs, manufactures and installs cantilever staircases for listed and period properties using a hidden system of support that does not compromise the wall onto which it is fixed.
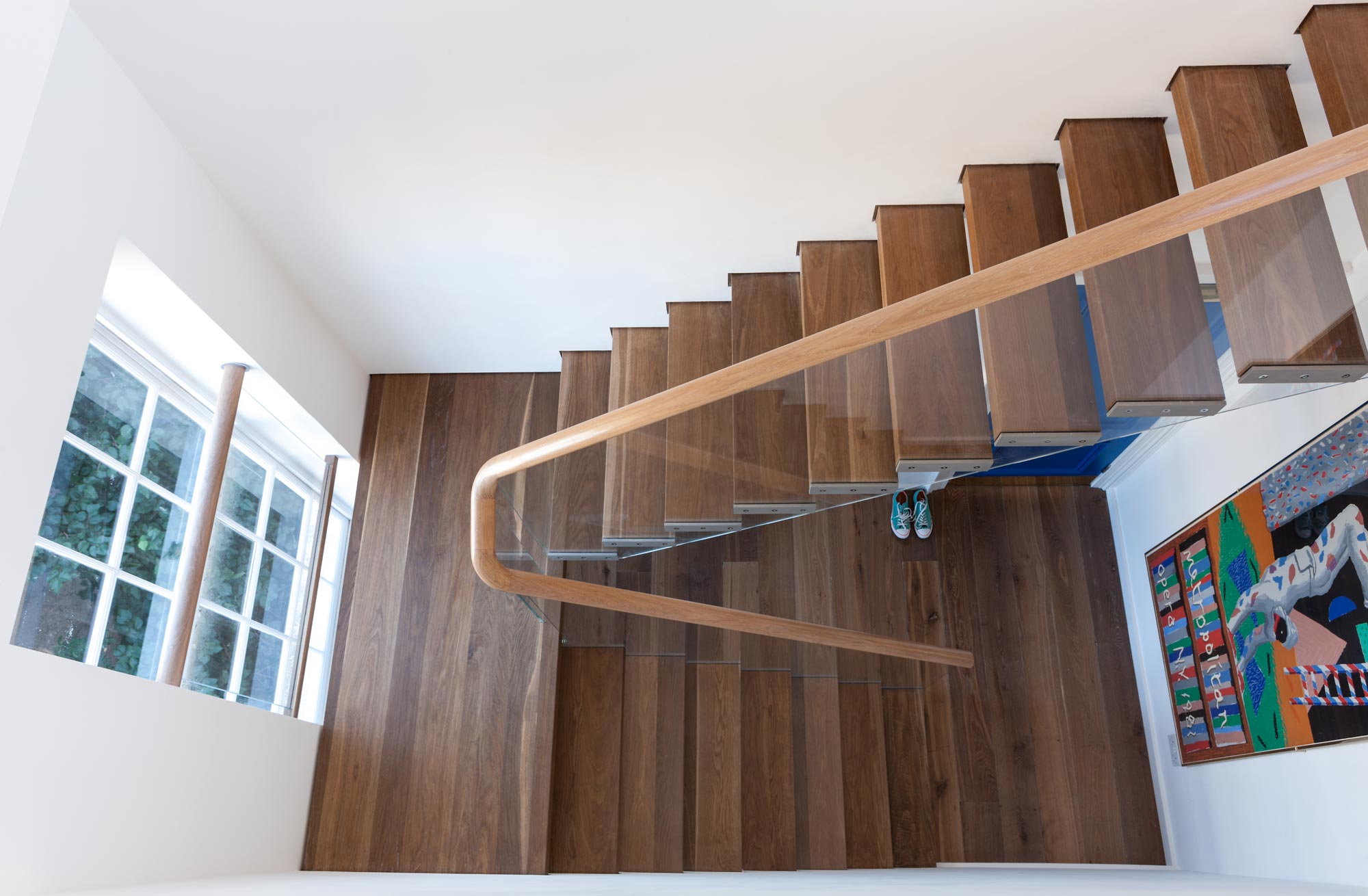
Bisca 3462 : Victorian Building in Soho where the staircase is cantilevered from a party wall
Restricted or confined space can be a common problem in mews properties and small cottages. Spirals are thought to be a functional space saver. While this is sometimes the case, other options might be more comfortable.
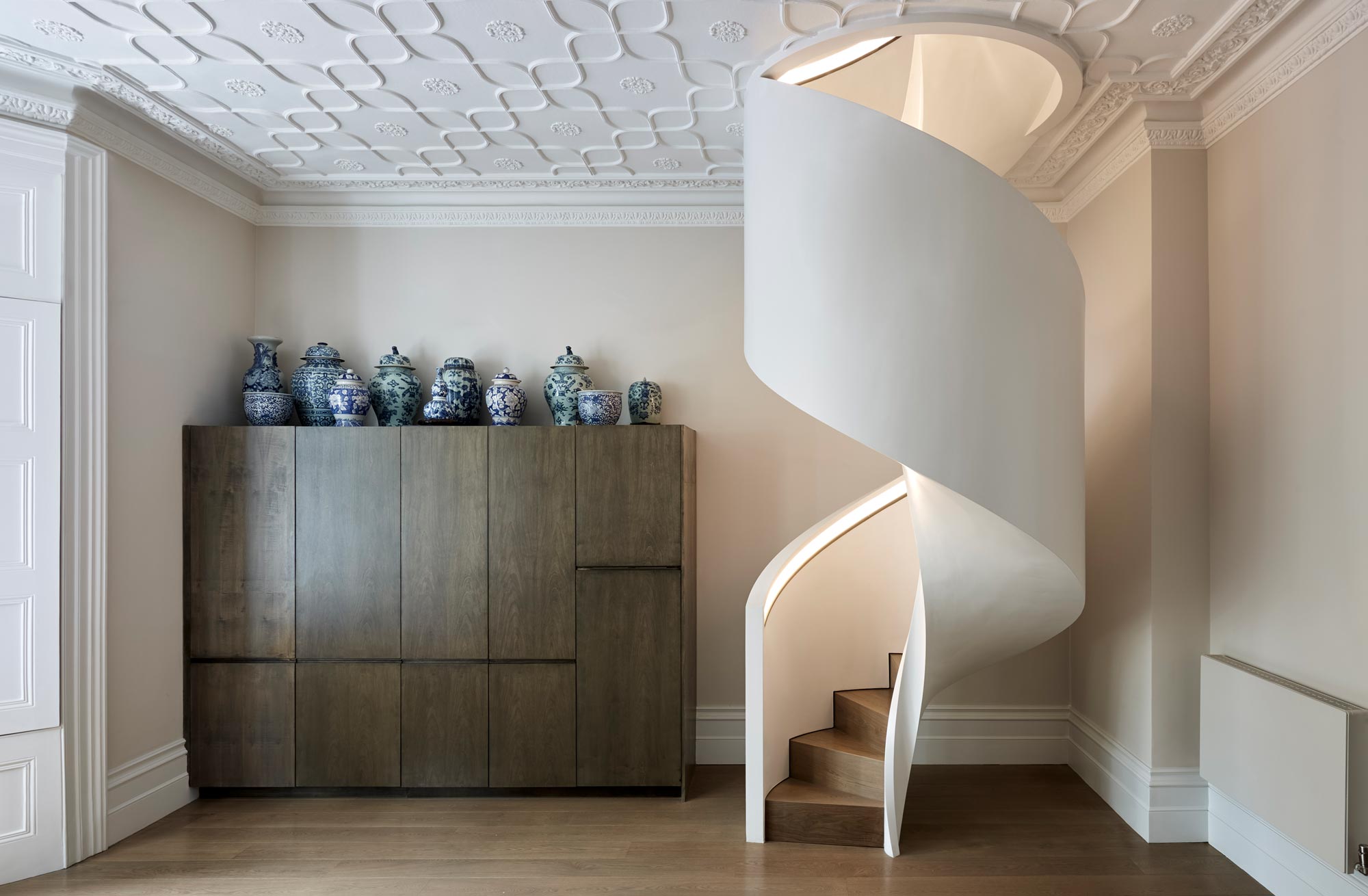
Bisca 4860 : Bisca have designed many alternatives for spaces initially intended for a spiral such as this helical space saver staircase vertically joining 2 apartments
Do we choose a traditional or modern style of staircase for our new extension?
Living space extensions, including those of a contemporary nature, are a common feature in renovations of older properties. Many buildings, such as cottages, barns and mills, just to name a few, do not often have sufficient living space for modern lifestyles.
The measure of a good staircase designer is in the use of quality materials, creating a link between the two building styles – physically and aesthetically connecting the levels and combining contemporary with the traditional. In much the same way that valuable antiques can sit happily alongside modern pieces, the key to the success of the relationship is quality of workmanship.
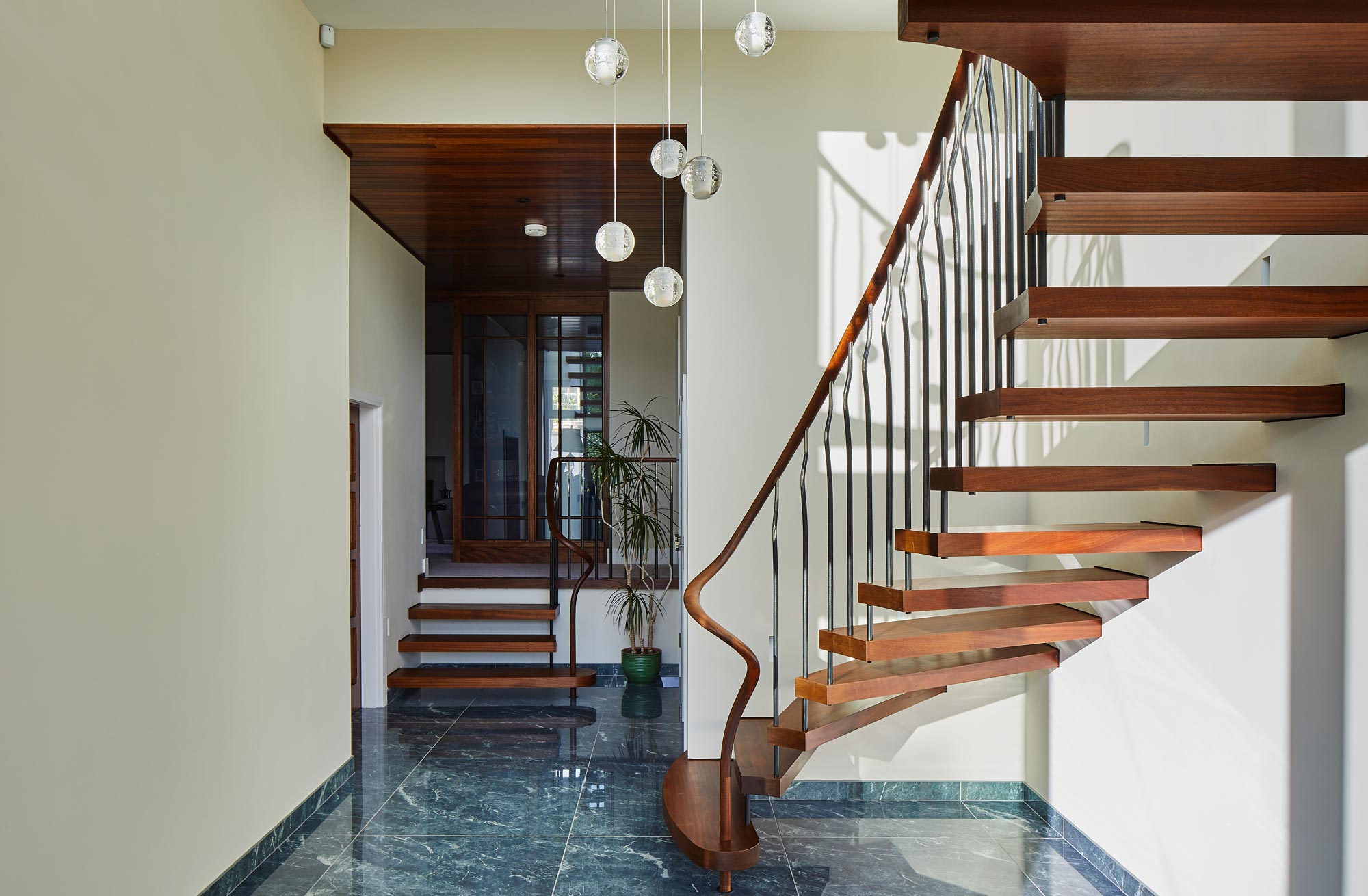
Bisca 6920 : Dark Sapele staircase in extension matches an existing ceiling and doors of the original building visually linking old and new
When replacing stairs in a period property, do we have to replace like with like?
Building Regulations still apply to period properties and must be taken into account during renovations. There are many cases where existing staircases/balustrades in older properties do not conform to modern-day building regulations. For example, stairs in mews or cottage properties can be very narrow or steep by today’s standards.
If the new staircase can be brought within building regulations, then this is always the first option. However, when space is restricted, such as in a mews or cottage property, then it is permissible to replace like with like.
There are several ways in which an expert staircase designer can achieve both the aesthetic requirements of property and client and yet still ensure the commission conforms to building regulations. Ancient beams along with other protected architecture can be accommodated or circumnavigated with intelligent bespoke structural design.
Our old staircase is sound, but how do we update it without replacing the whole thing?
If the staircase is structurally sound then a feature balustrade is the obvious solution. Forged, formed or ornate uprights add a touch of drama to any stairs and allow you to create your own unique design. If you are choosing a glass balustrade, you will get a much better, cleaner look with a fully bespoke glass balustrade without visible fixings.
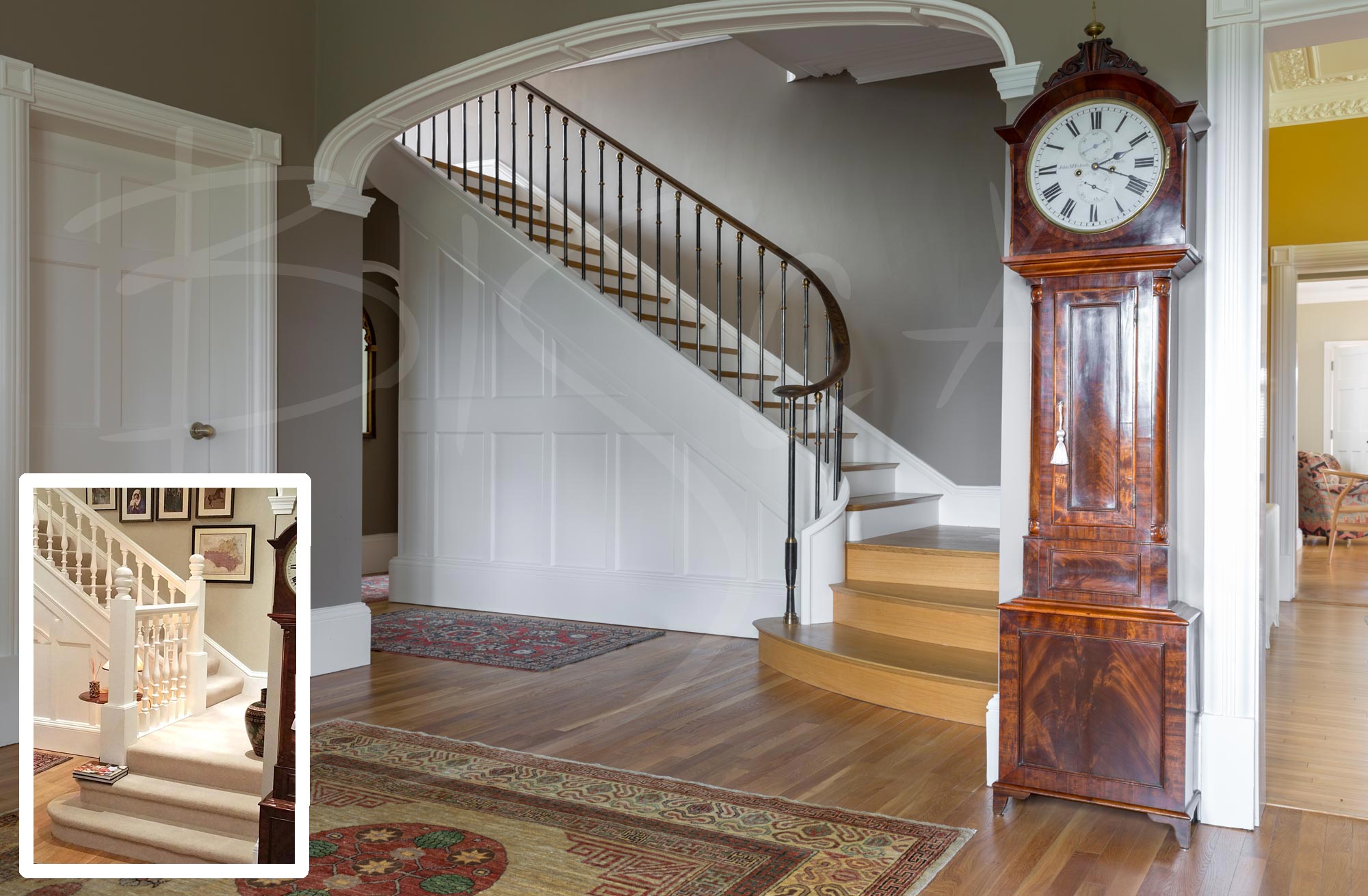
Bisca 7060 : Hand-forged, machine detailed uprights replace white painted timber (inset) with tread cladding and a new feature bottom step
Case Study
Our clients, Thomas Croft Architects, asked us to renovate a staircase for an entrance hall of a Grade I listed building in London.
The clients were bound by Westminster Conservation department to retain the single flight stair which was in very poor condition and requiring extensive repair.
Our survey discovered that in addition to the poor condition, the staircase sloped forwards among other things.
Although a historic project, the clients were keen on a textured industrial aesthetic, with timber and metalwork at the forefront. Their builder carefully removed the staircase and it came back to our workshop where we sandblasted the timber and added a visible support structure to the side.
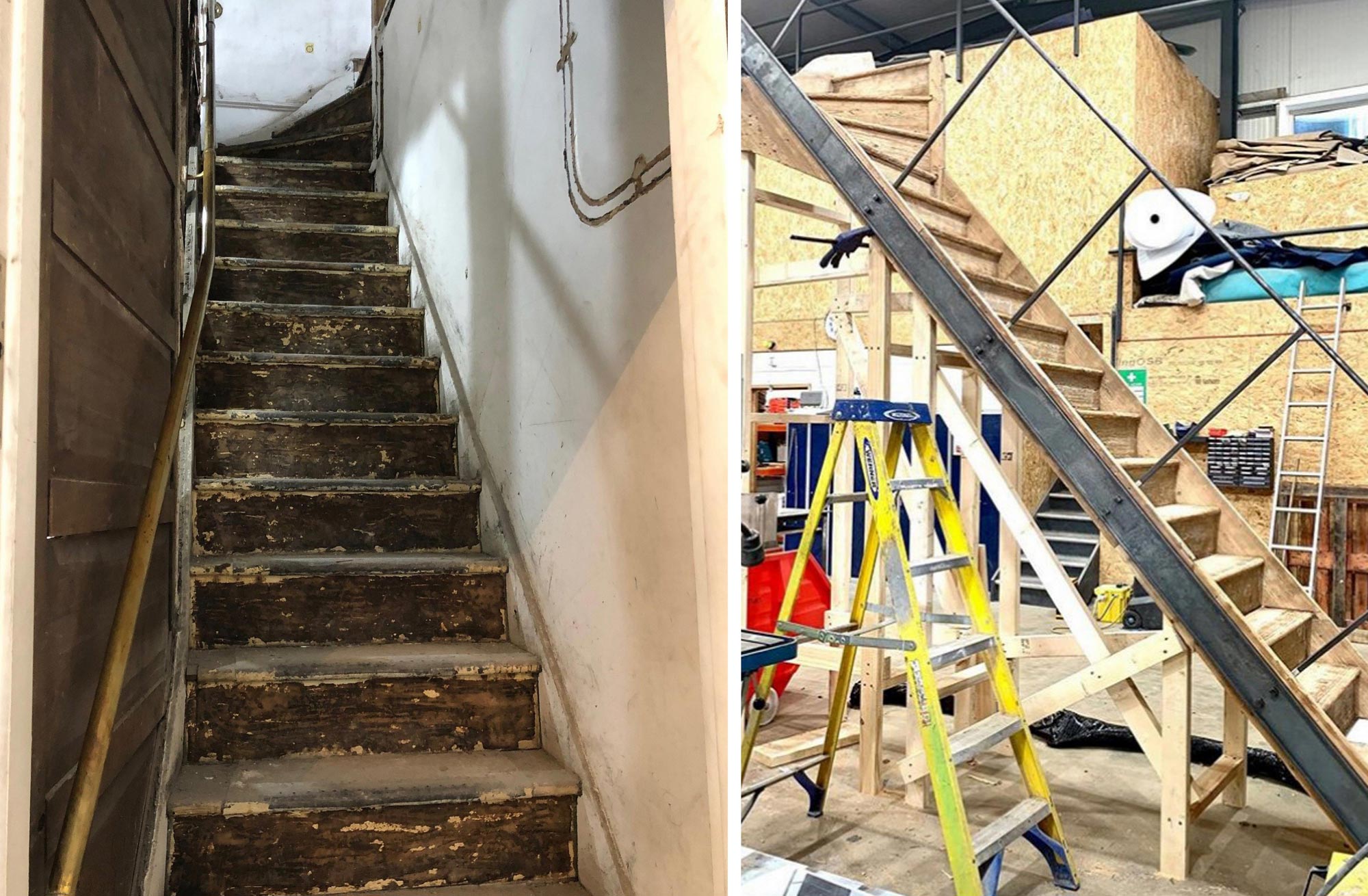
Stairs in a Listed Building being renovated in Bisca’s Helmsley Workshop
It was refitted in the property, having removed the first tread, rotated the whole and levelling the remaining treads. This made stair more comfortable to use and increased the head height to the attic above.
The soffit is left exposed, with visible timber wedges behind the risers complementing the age and construction of the stair. A new, forged mild steel handrail completes the design.
Where do I begin?
Firstly, call us in as early as possible. If you are moving walls, doors, windows, and rearranging rooms, then the staircase and stair area should be part of the plan. This means the new staircase will be as one with the house. If you have an extension, then the stairs can link old and new parts of the house aesthetically and functionally.
Bisca’s concept design service allows clients to visualise how new stairs or balustrade would look from given areas/entrances in the property and includes:-
• Written definition of your brief
• Sketched 3D visuals of the proposed staircase in situ
• A written description of Bisca’s design solution and an outline specification
• Budget cost quotation(s)
• Outline schematic plans/layout
• Material samples for demonstration
• Presented by Bisca’s design director or senior designers
Thatched House Image on previous page is courtesy Annie Spratt










