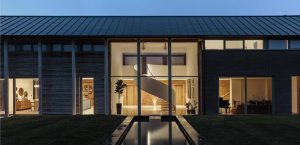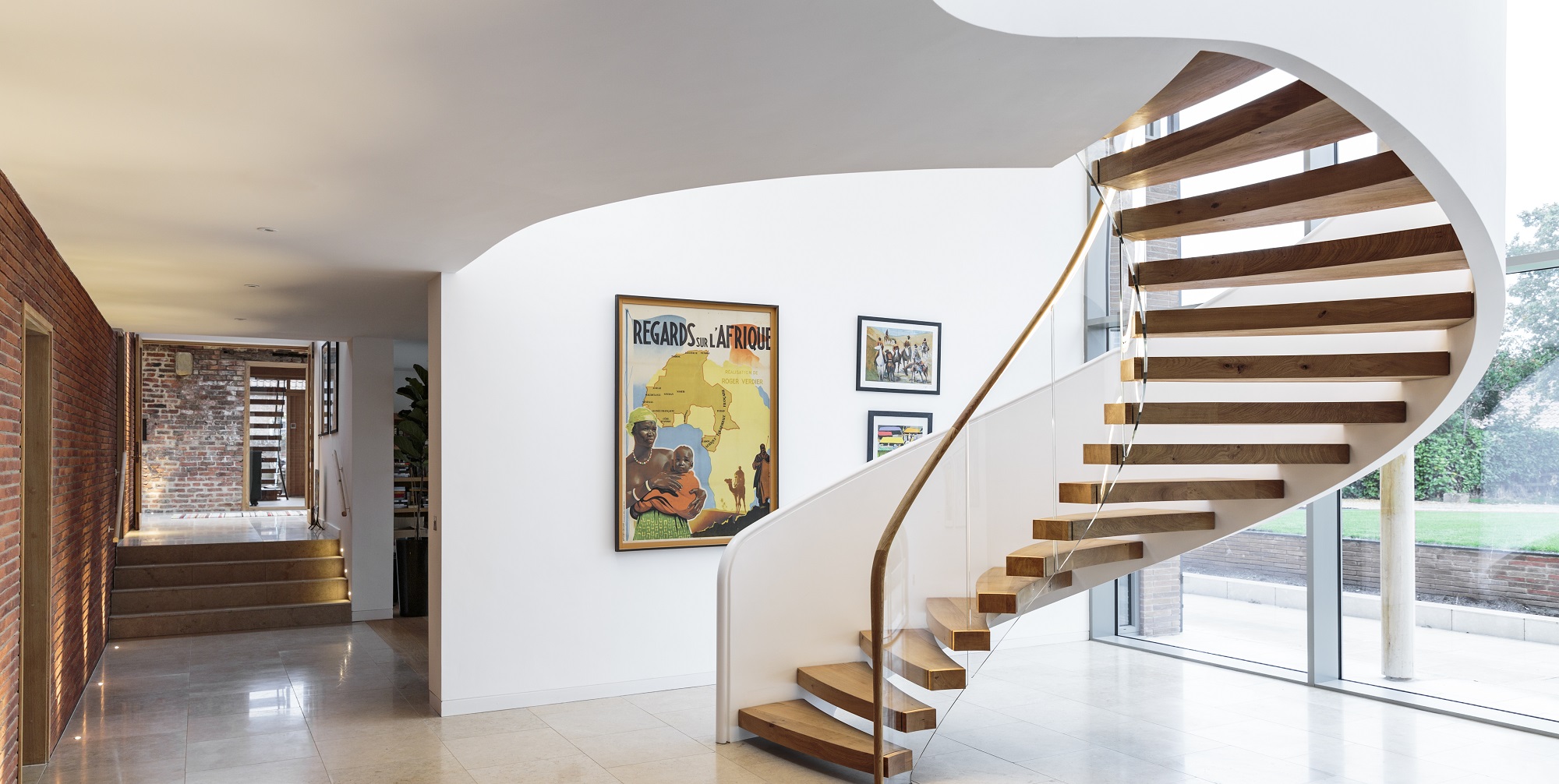Are You Looking For Staircase Inspiration?
Perhaps a work of art… something unique to set your property apart – or as Self Build & Design Magazine describe one of our latest projects – a ‘spectacular and sculptural staircase which will take pride of place’ in the centre of your home… Here we discuss ideas for your staircase inspiration.
Project 5632 features a helical staircase which was designed and manufactured by Bisca and installed to a large open gallery-style space in our client’s new home, which sits in a conservation area of a Yorkshire village.
Staircase Inspiration – Where To Start
Our helical staircase design offers genuine inspiration for what can be achieved with the right advice and expertise at hand. Featuring solid oak treads and glass balustrade – as showcased in Self Build & Design Magazine – it was commissioned as a ‘sculpture’, rather than simply for it’s functional purpose. Framed by full-height windows to show off the design day and night, this staircase is one of two in the home – which also includes a connecting glass bridge.

The helical structure stands centrally within the open space, accessed easily from both kitchen and living areas.
Working alongside Architects Bramhall Blenkharn – who commissioned Bisca to design, manufacture and install the two staircases and bridge – it was key that they were each in keeping with the character and materials used to build the property.
A priority for the build was that the property fitted in with the surrounding landscape, and so its structure is made up of a combination of brick, oak weather boarding and a seamed black zinc roof bringing about a noticeable improvement on the pre-existing buildings.
How To Maximise Your Space Requires Careful Consideration
Having a clear staircase brief for your chosen manufacturer is critical to achieving the best end-result. The style and shape of staircase you choose requires careful consideration. This property has a series of free-flowing living spaces on the ground floor. Sinuous curves are formed through a helical staircase design, winding from the ground floor up to a mezzanine level above, meeting our clients expectations for achieving a curvaceous silhouette in the centre of their home.

Your staircase should not only be a functional necessity, but can also bring a sculptural aspect to your property, creating the wow-factor that sets your home apart from others. Here, the white-painted plastered parapet extends to the landing, acting as an apparently seamless continuation of the ceiling itself. When considering how the space can enhance the appearance of your staircase, it’s important to make the most of the natural light and consider how this flows through the surrounding area.
In this project, the staircase was designed with the large windows in mind – allowing glimpses of light to filter through a slip gap between the solid oak treads, which appear to float between the plastered parapet wall and glass balustrade. The curved design is further reflected in the treads with curved front and back faces, whilst the oval handrail rolls over the front edge of the parapet all the way to the floor.
You may also want to consider how lighting can be incorporated at the design phase – whether that be within the handrail, wall, treads or in the ceiling – to achieve a whole range of complementary effects, particularly as daylight starts to fade. By integrating lighting which shines on to the glass and treads of this helical staircase, the structure and shape is illuminated from outside, through the full length windows.
Staircase Inspiration is offered in abundance at Bisca. We have dedicated design engineers who work hand in hand with our in-house team of craftspeople. Together they are responsible for the design, manufacture and installation of your staircase to the point of completion. Each project is closely managed, with regular communication and updates taking place between the assigned Project Leader and client contact. We would be delighted to advise you on your next staircase project…










