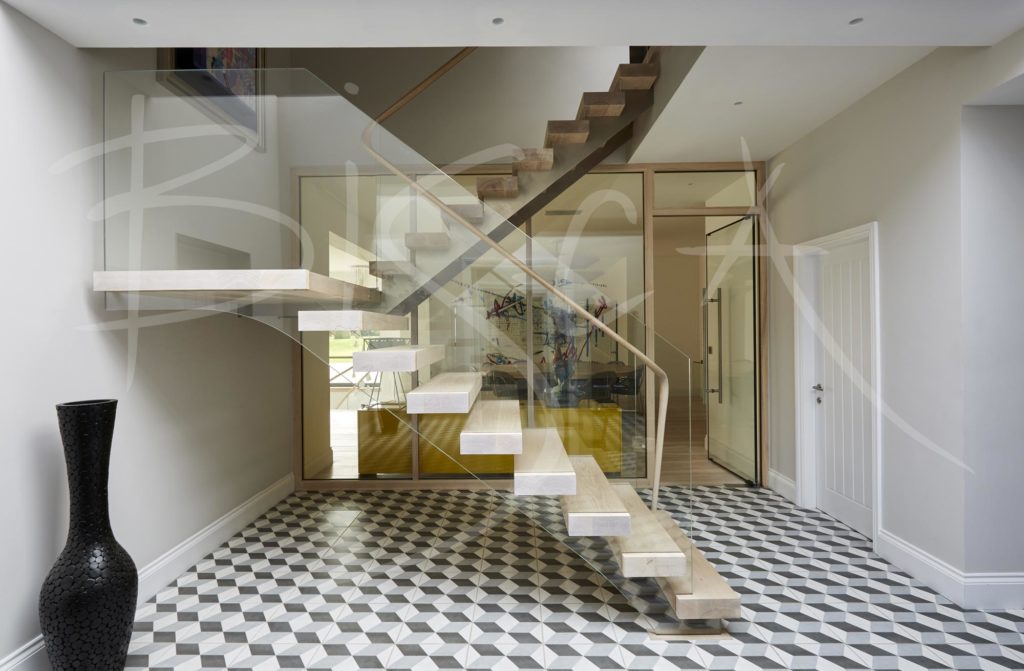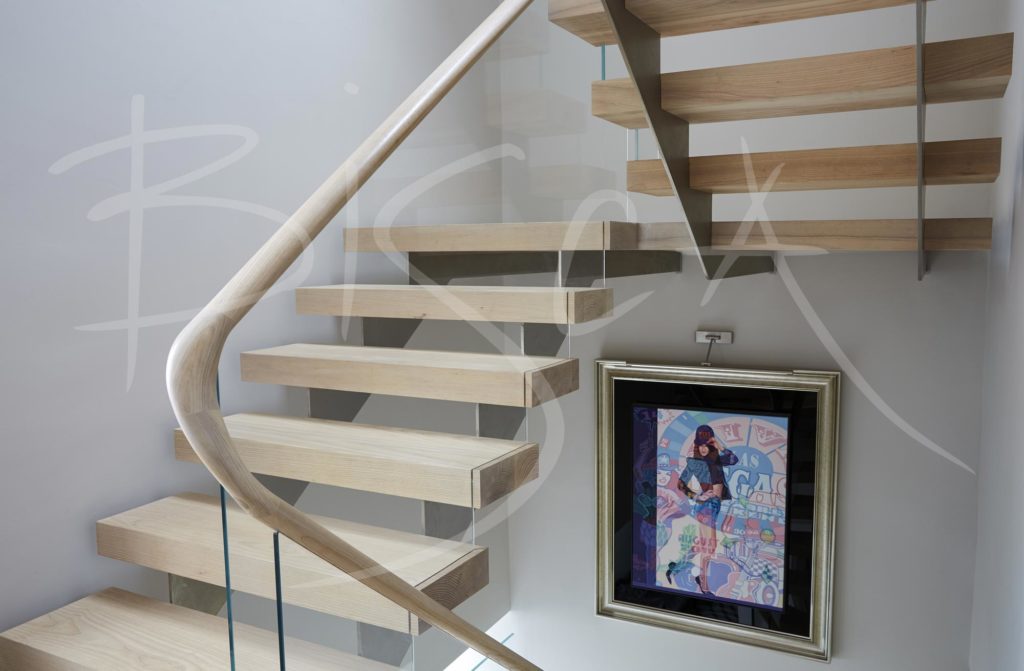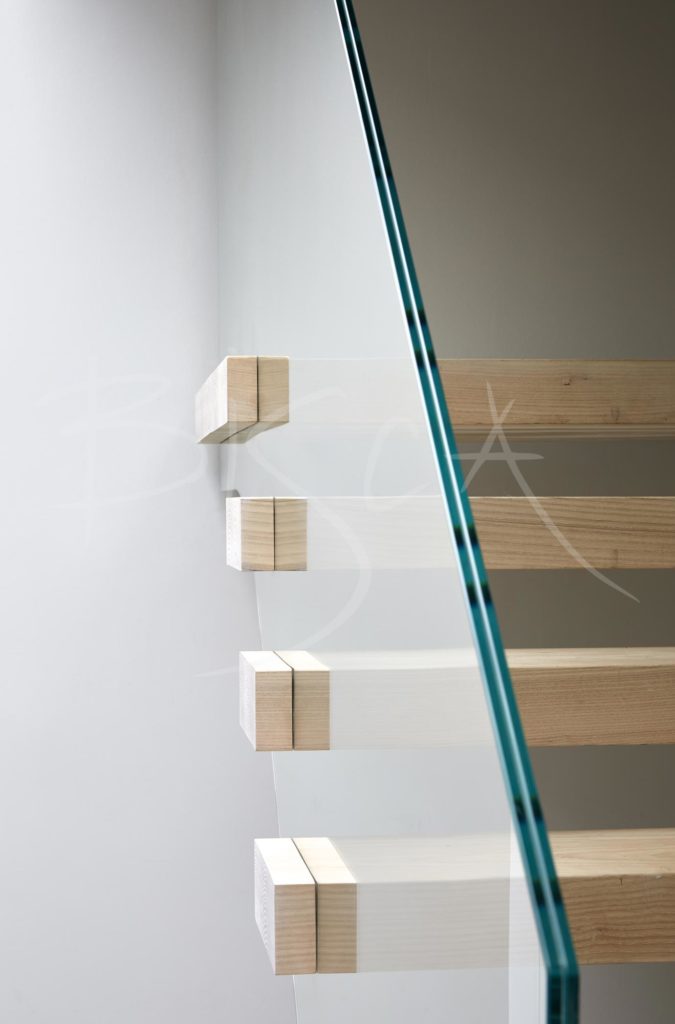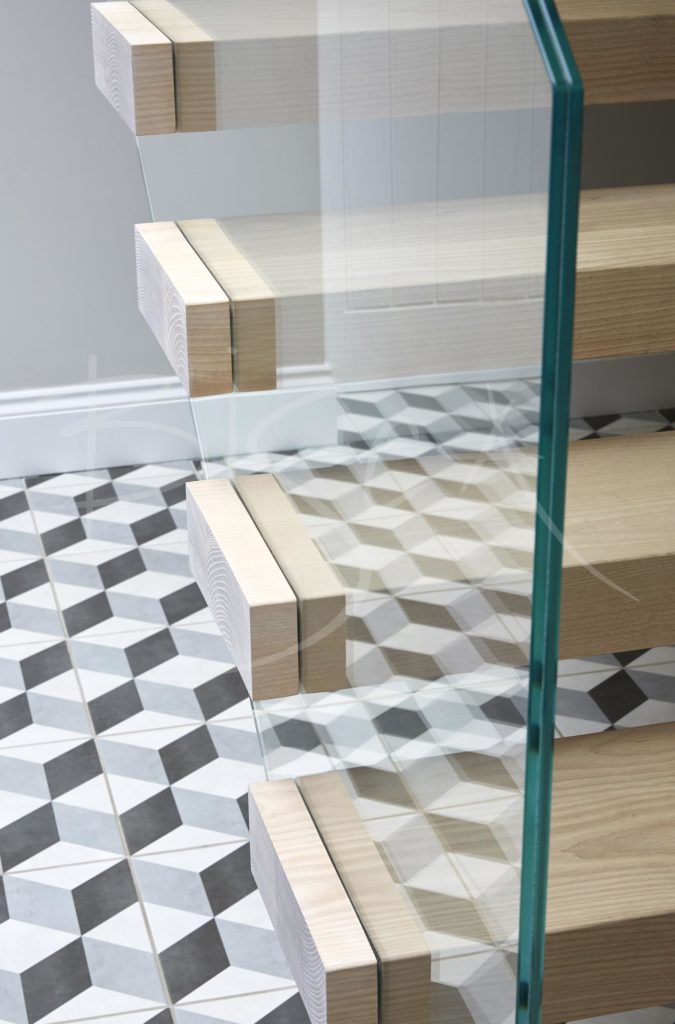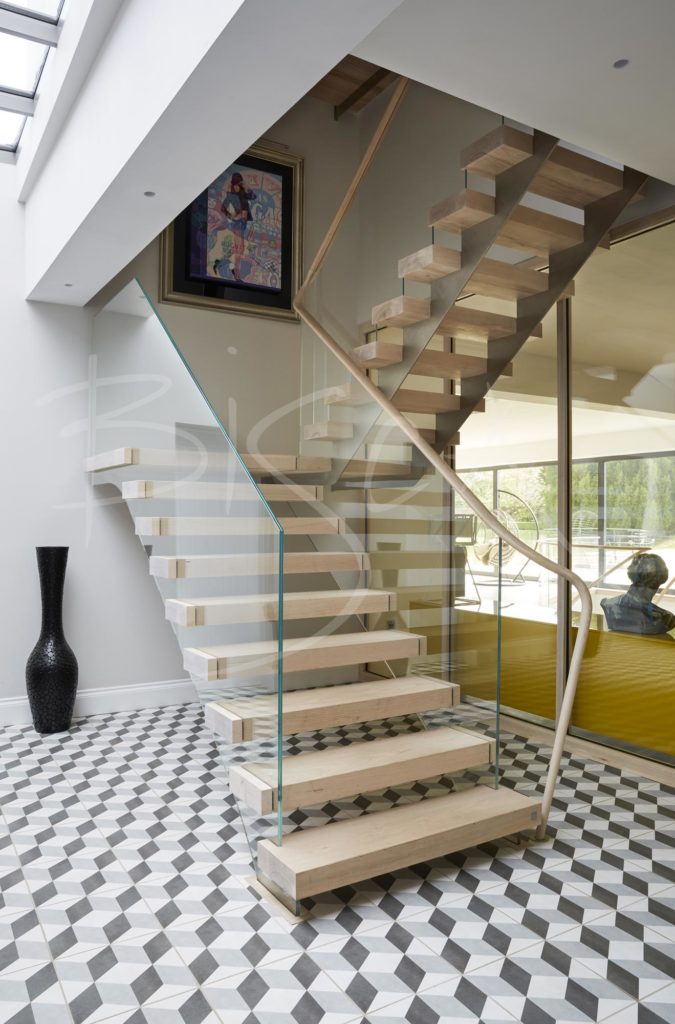Ash Multiflight Stair, York
A bespoke structural glass staircase, canopy and column cladding for a property in Wales.
Project ID: 4669
Bisca were asked to develop an architects layout for an ash multiflight staircase for a period manor house refurbishment in York. Their architect had drawn the stair plan but the clients wanted more detail of how it was going to look before proceeding with the design.
The staircase was to be situated in a light filled entrance hall providing access to first and second floors. Taking a “less is more” approach, we increased the going of the stair for a more comfortable ascent. At the same time we simplified the form of the half landings to give a cleaner, more contemporary look. We also moved the foot of the stair in the hall back slightly, thus easing traffic flow through the hall and allowing better access to several doorways off the hall.
We designed the upper flight with open treads of kiln-dried ash with slim polished stainless steel stringers. The lower flights were suspended only by the glass balustrade. The balustrade itself is made from low iron glass and the clear visibility creates a floating appearance. The view through through the hallway and into the kitchen via the adjacent glass wall is also without distraction. Capped and slotted treads provided a fixing free appearance and enhance the clean lines of the stair.
A visual link with the helical staircase is provided by a circular section feature newel at the foot of the stair. The handrail, beginning with the newel before transitioning to profile, continues seamlessly through four flights to the upper landing.
A toughened low iron glass balustrade guards the opposite side of the staircase.
What Our Client Had To Say
An excellent job, thank you so much.
For further details on this ash multiflight stair, please quote reference 4669.
Project ID: 4669


