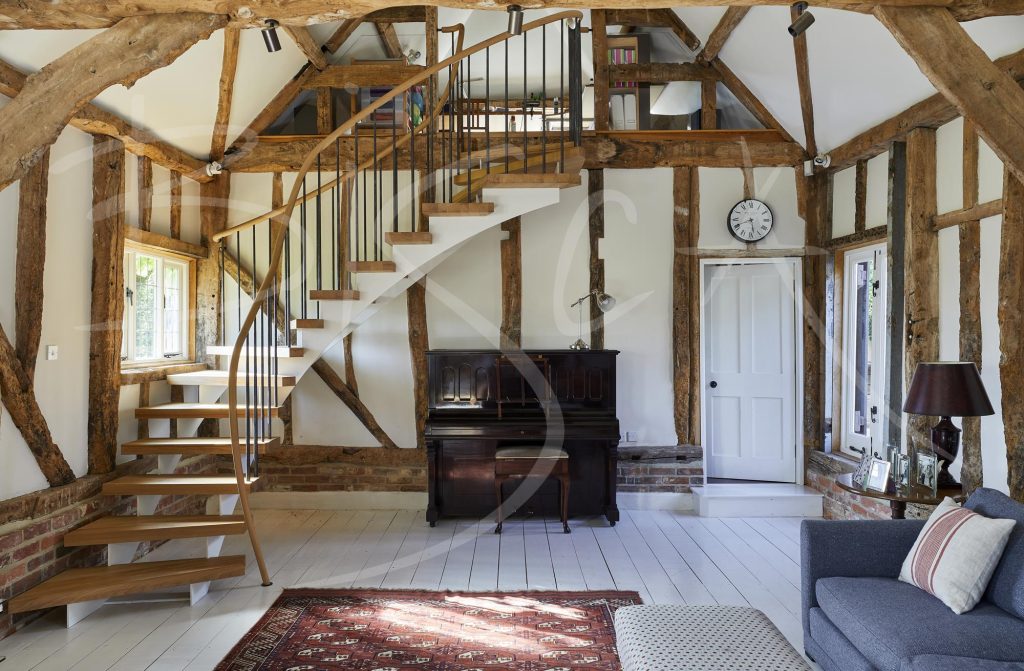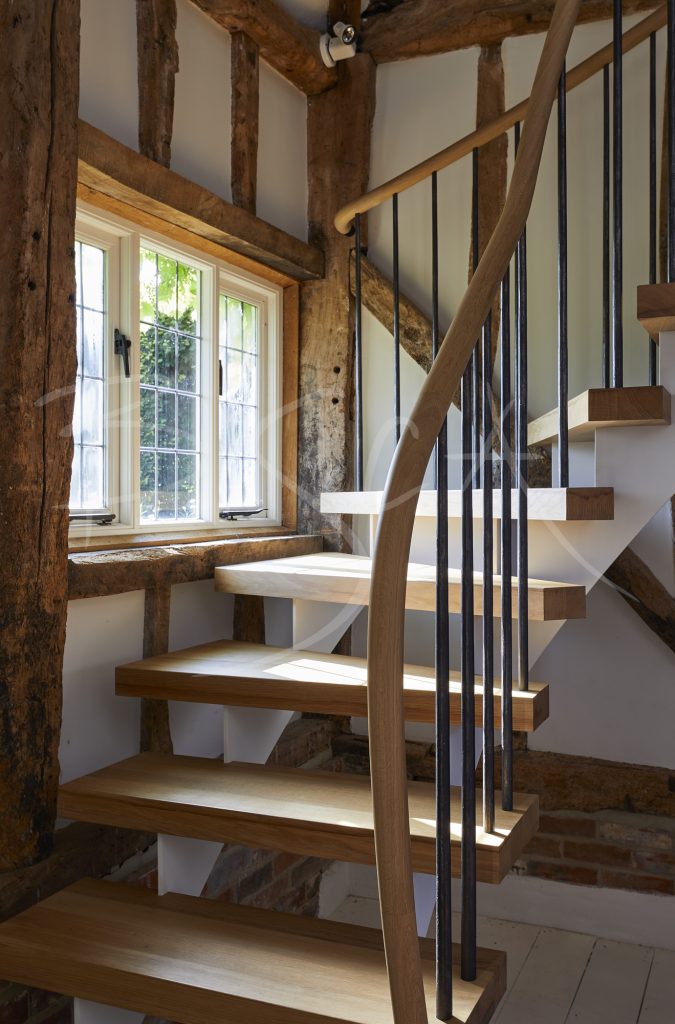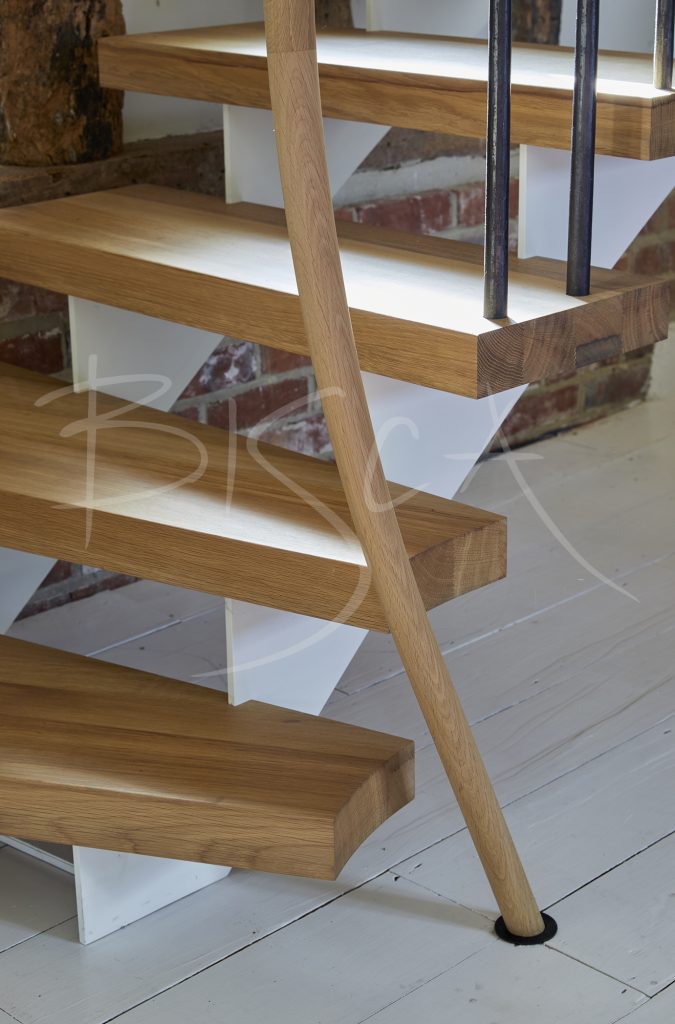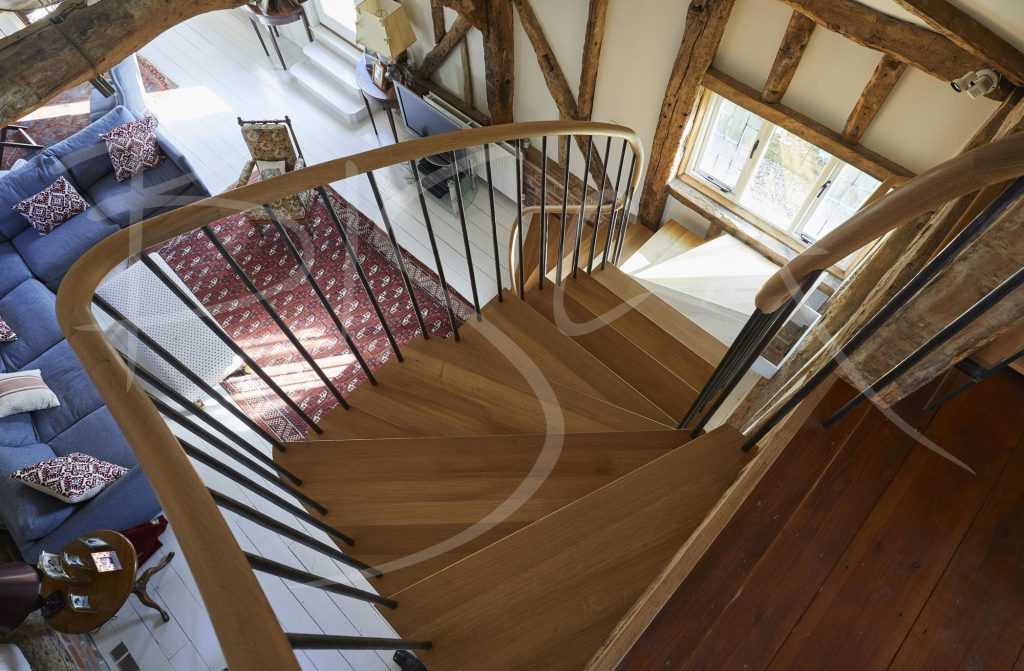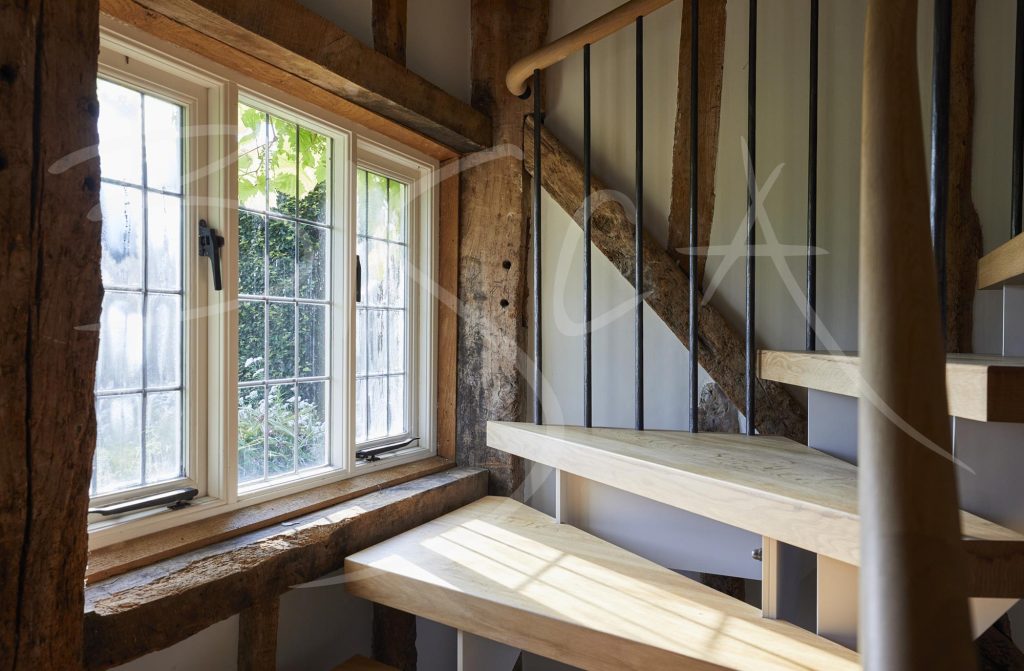Beautiful Oak Staircase, Oxfordshire
A beautiful oak staircase with open treads, designed for a listed barn conversion. We have combined modern with rustic through applying traditional fabrication techniques and exceptional craftmanship, highlighting the exquisite character of this historic building.
Project ID: 8080
Bisca’s expert staircase design and manufacturing skills brought to life this beautiful oak staircase for a listed barn conversion in Oxford. Our client contacted Bisca direct as they were unhappy with the style and appearance of their existing staircase and felt it was too imposing on the period features of the property.
Encompassing a number of structural newel posts which extended the full height of the staircase – from the ground floor up to a mezzanine level – the previous staircase was heavy in appearance and needed to wind through 90 degrees twice, due to limited space in the room below. Its dense wooden balustrade also interrupted the flow of light from the small window beneath.
The unique history of the building provided inspiration to Bisca’s design team; a 16th-century listed barn conversion immersed in character. A new staircase would need to embrace the cruck timber frame and use this as a feature which would seamlessly integrate with the improved design. The homeowners were open to ideas in terms of aesthetics, with their only specification for the brief being that the staircase was less intrusive; that it provided a more comfortable ascent; and that the structure offered a more lightweight appearance, complementing the features of the listed building.
A Beautiful Oak Staircase In The Making…
There were not any architectural plans for the barn, so the design process started with a thorough structural analysis of the building, before embarking on initial concepts and layout options. In particular, our team needed to understand how the building supported the existing staircase and identify new methods to support its replacement.
The way in which the head and foot of the staircase integrated with the building required careful consideration, as well as pinpointing beams that would bear some of the structural load. Bisca felt it essential to maintain a central approach to the mezzanine, both for aesthetic balance and to optimise headroom when meeting the upper floor.
A twin-string, winder staircase with beautifully hand-crafted, vodka oak treads and mild steel uprights was the client’s chosen solution. The hand-crafted treads were formed with an open rise and finite detail such as curved edges on both stringers, bringing rustic charm and enhancing the feeling of a sweeping stair within the space.
The beauty of the existing timberwork was enriched by a bespoke glass balustrade for the mezzanine guarding – this lightened the space visually, with the balustrade ‘disappearing’ into the structure of the building. Topped by a sweeping oak handrail that flows across the main balustrade and its steel tapered uprights – these were finished with a burnished effect bringing added appeal which does not distract from the property’s unique characteristics.
Beautiful, Chunky, and Naturally Formed Oak Staircase Treads
The beautiful oak staircase treads had a chunky, natural appearance and were slotted directly onto the neutrally painted stringers without any visible fixings, for a crisp finish. The top tread was intricately scribed and chiselled on site, so it interfaced perfectly with the 16th-century header beam/trust. The bottom treads are flared into the room to create a welcoming feature.
The new staircase layout was designed to rise underneath the windowsill, avoiding the obstruction of any light or view that could be enjoyed from inside the room. A crucial aspect of this project successfully integrating the replacement staircase with the period of the property was the intelligent design of interfaces, contrasting between existing and new structural elements.
Steered by the design team, exceptional craftmanship was a pre-requisite and ultimately is how the perfect harmony between the staircase and its surrounding cruck-framed home was fulfilled.
What Our Client Had To Say
Thank you so much for everything. Expectations exceeded! Mrs B is delighted.
Partners For This Project
Photographer – Chris Snook Photography
For further information about this project, please contact sales and quote the reference below:
Project ID: 8080


