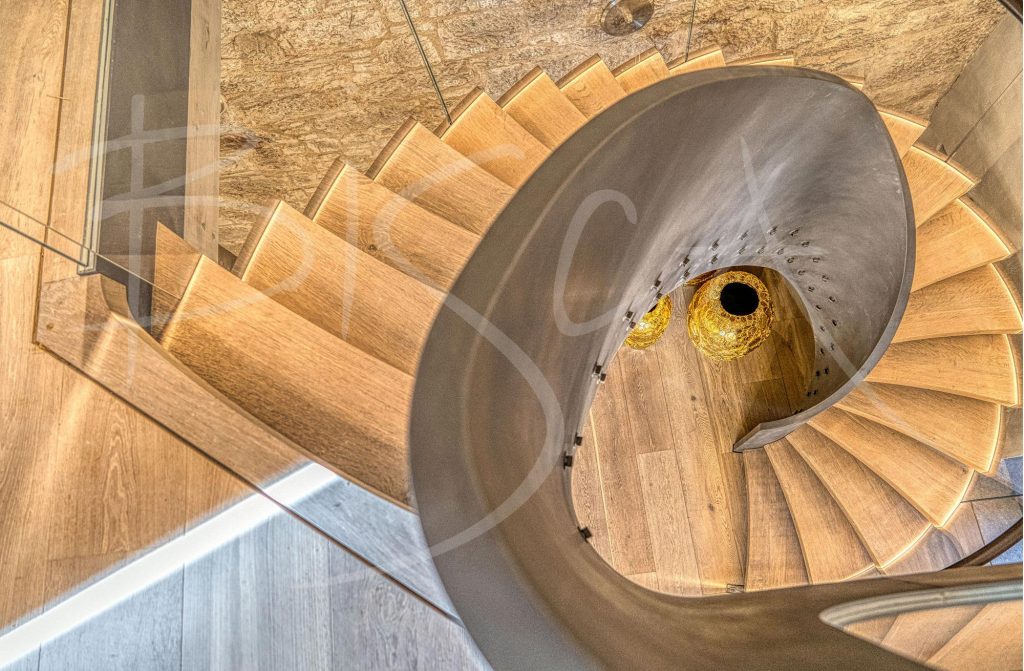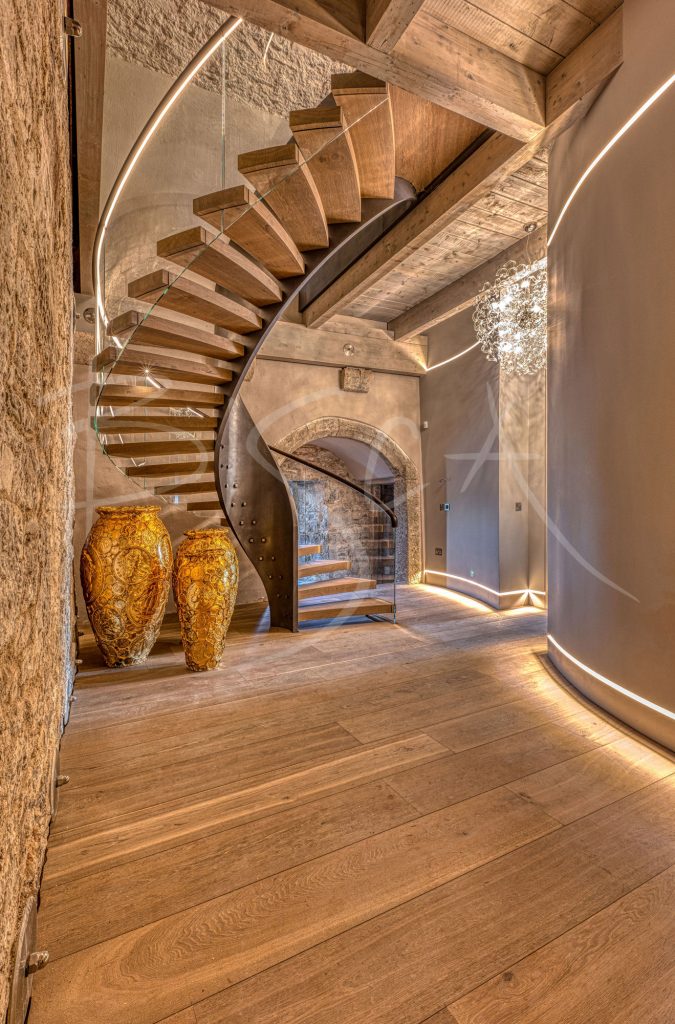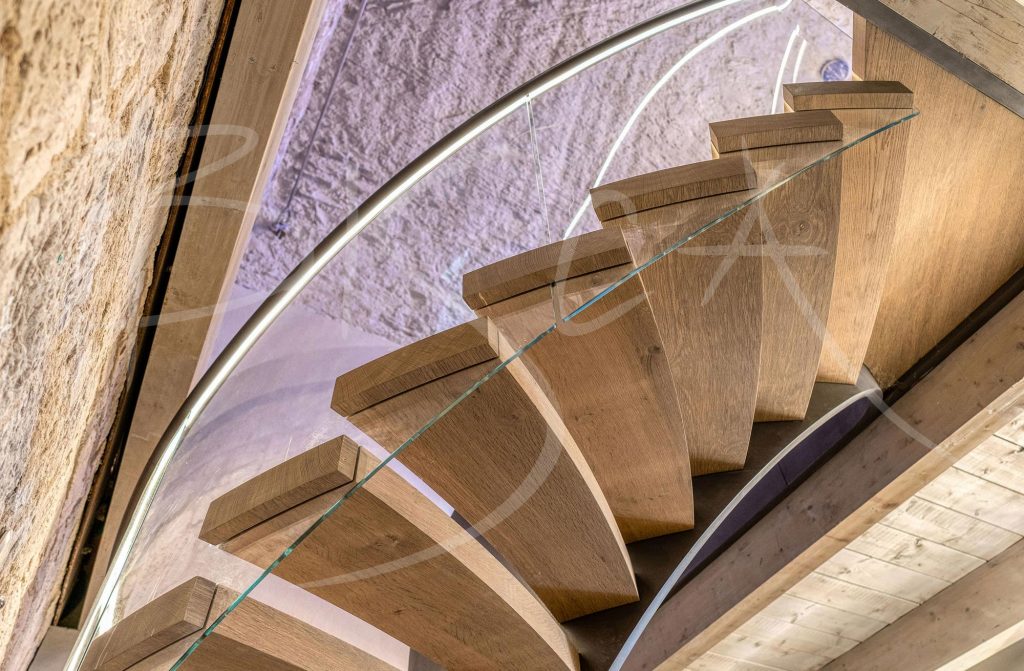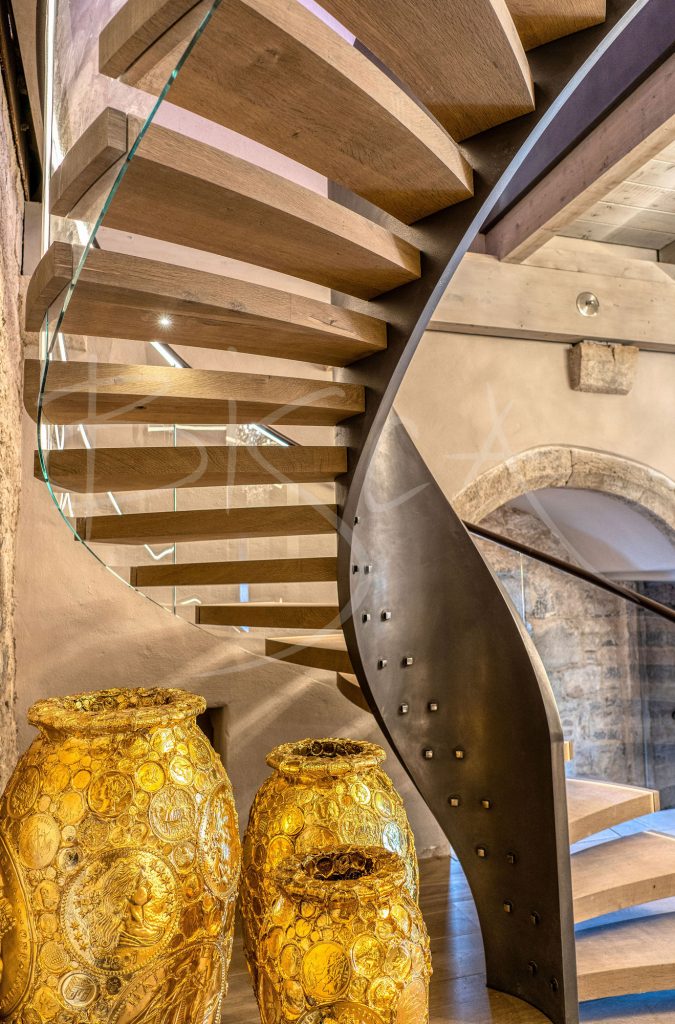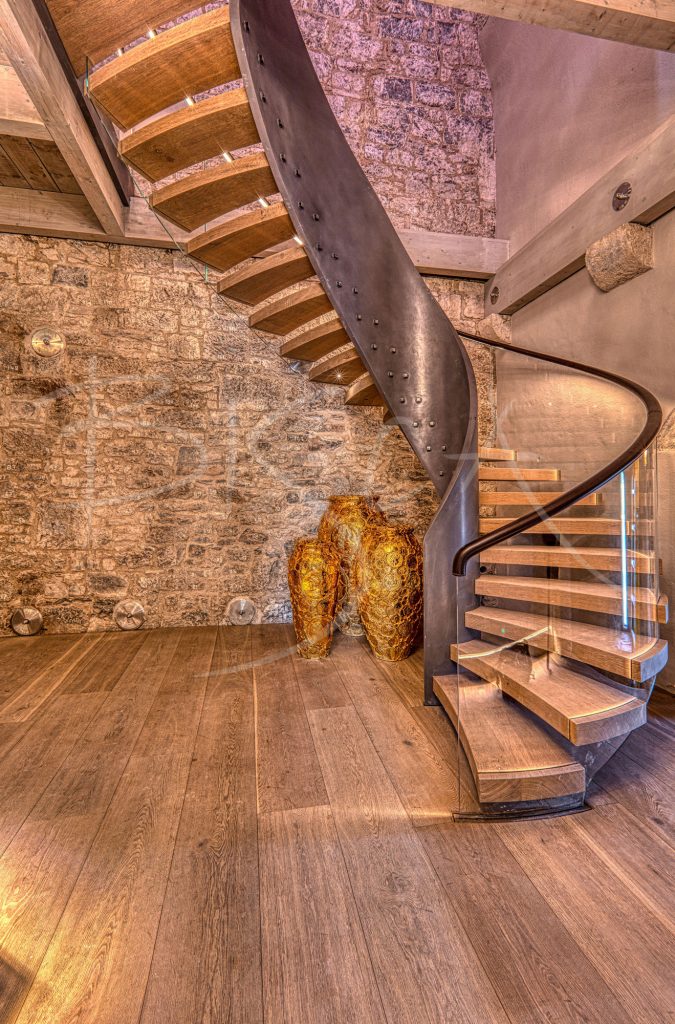Belvelly Castle Staircase, Cork
A stunning helical castle staircase, feature wine wall, window seats and fireplace for Belvelly Castle in Ireland
Project ID: 6574
A new castle staircase was required for Belvelly Castle, which dates from circa 14/15th Century, standing sentinel by the narrow waters between Cork’s Great Island and Fota Island near the iconic Belvelly Bridge. In the 16th Century, Walter Raleigh once described Belvelly as “broken down”. In the 17th Century it was abandoned and then continued to decay for the next 400 years until Gary & Anne Wilson bought Belvelly in 2016 as an ambitious restoration project.
Working closely with interior designer, Peter Plaskitt, our commissions are part of what turned out to be a 150 week, €5m project to restore the castle into a 6 bedroomed, 4,500² ft home.
Belvelly Castle Staircase 6574
Our brief was to create a sculptural staircase connecting levels 2 & 3 of the tower optimising the space and light without intruding on the original walls. Ambient light in the area is limited due to original windows designed primarily for security and air circulation rather than daylight.
Our design uses materials from a palette chosen carefully to work with the castle interior and are brought into play through all our commissions.
For the staircase, a striking raw steel spine with industrial exposed metalwork provides the link with the castle’s heritage. Bespoke feature fixings on the spine are inspired by the 13th Century metalwork but designed to mm precision in CAD!
The glass balustrade makes the most of the available light, but additional lighting on the stair is provided by a concealed LED strip in the underside of the leather-clad handrail. Lighting is also hidden in the underside of some treads and casts a warm light over the stair area.
The elliptical oak treads have a specialised matte finish; not overtly new and matching the flooring.
The overall look is decidedly contemporary, providing a contrast between old and new.
Logistics on this part of the project were exciting and an essential part of our design process. The staircase was craned in, using a custom jib, through a small window.
Bespoke Fireplace 7196
The 2m extended fire surround is mounted on a decorative, tapered antique bronze column. The Bisca blacksmiths finished this with industrial forged scale, before polishing out highlights around the edges. The polished border is designed to both reflect flame and to frame the fire itself.
Bespoke Window Seats 7107
Cantilevered from alcove walls in an Archers window, the seats are made from slatted and ergonomically profiled character oak and burnished steel. The design intent was to create an honest, minimalist seat using materials which again match the flooring and wine rack.
Wine Rack & Sliding Ladder 6813
Our brief was to design, manufacture and install a feature wine rack and sliding ladder for the kitchen wall.
The rack design has evenly spaced pewter finish columns, matching steel finish of the staircase. The columns hold alternatively cantilevered bottles, standard wine bottles to the inside of the rack with capacity for magnums on the outer columns. Bottles are held in place by turned oak grommets matching the rungs of an elegant sliding ladder. Concealed behind every vertical column are the fixings for remote-controlled colour changing LED strips.
The ladder takes on a “split-pin” design and is forged from blackened steel with a handhold at its top. Shaped oak rungs climb the ladder with no visible fixings, with a thin leather handrail to one side for support. The ladder is finished with polished highlights complementing the inner stair wall, with the timber finished to match the castle flooring. The top rung has holes to hold a selection of bottles while one continues to browse the collection.
Although Bisca are primarily known for staircases, we enjoy the variety of other architectural commissions. The commissions at Belvelly Castle required considerable knowledge of engineering, mechanical and lighting design skills to execute.
What Our Client Had To Say
Thank you for the tour around the site today, the work you and your team have done on the amazing staircase and the plans for The Wall of Wine. It felt like a turning point for the project today. It’s starting to come alive and I’m very grateful for the skill and imagination which you and your team have put it into it. You are helping to bring life to a building which I’m sure will become iconic in the South of Ireland.
We are happy to discuss other architectural aspects of your project as well as the staircase.
Project ID: 6574


