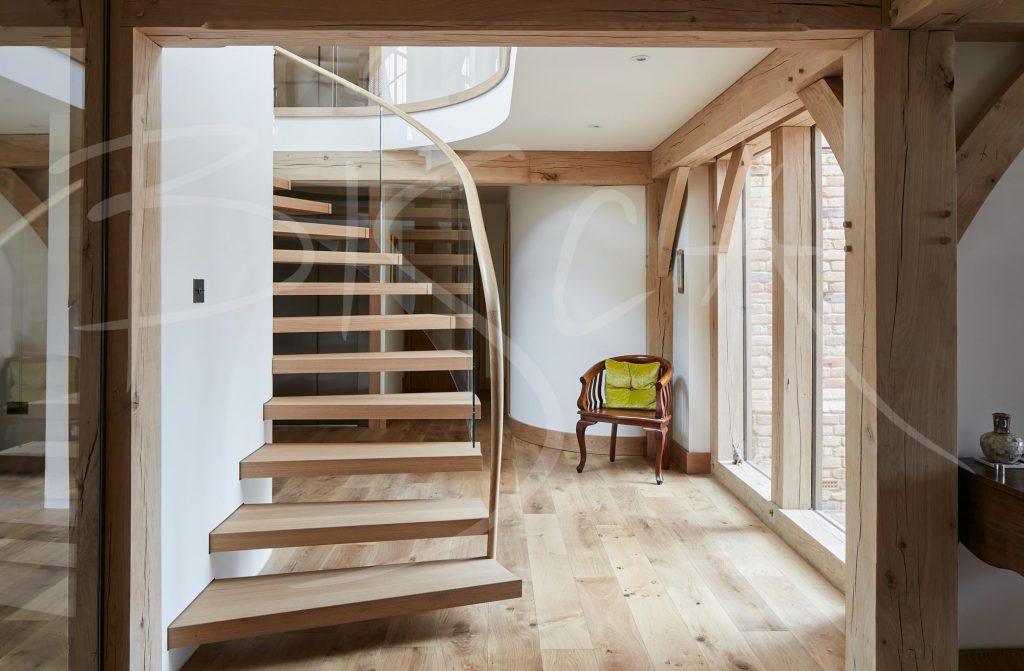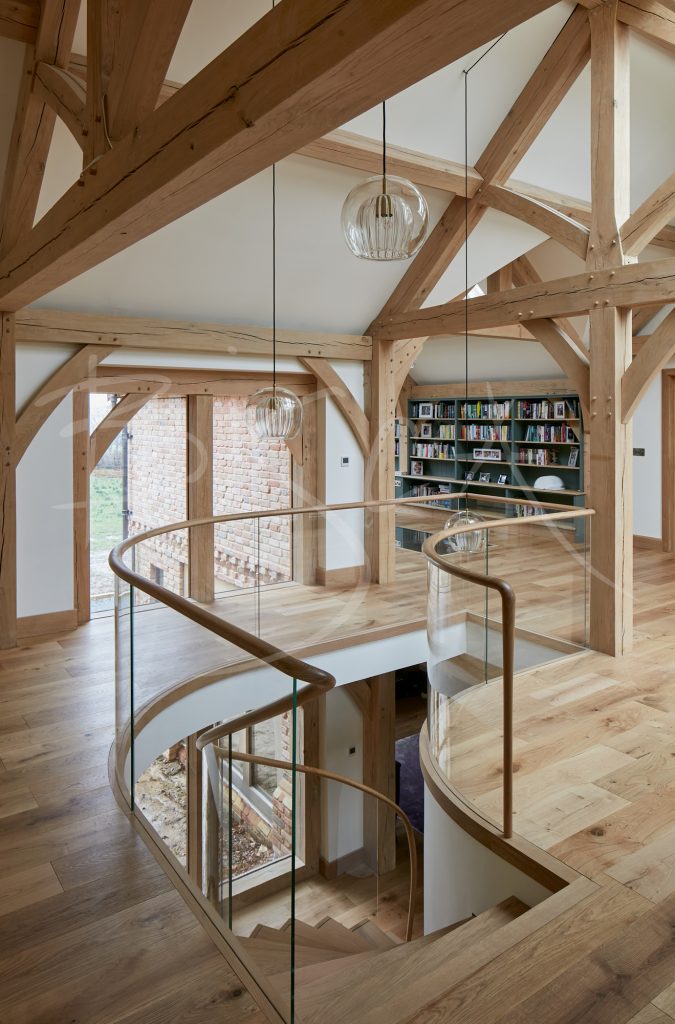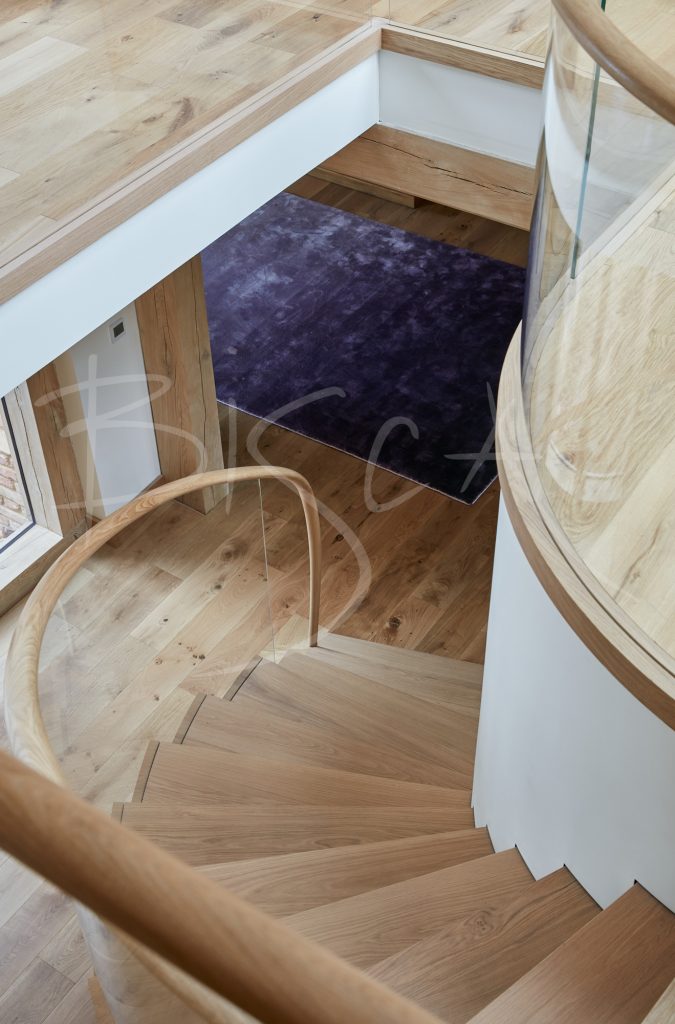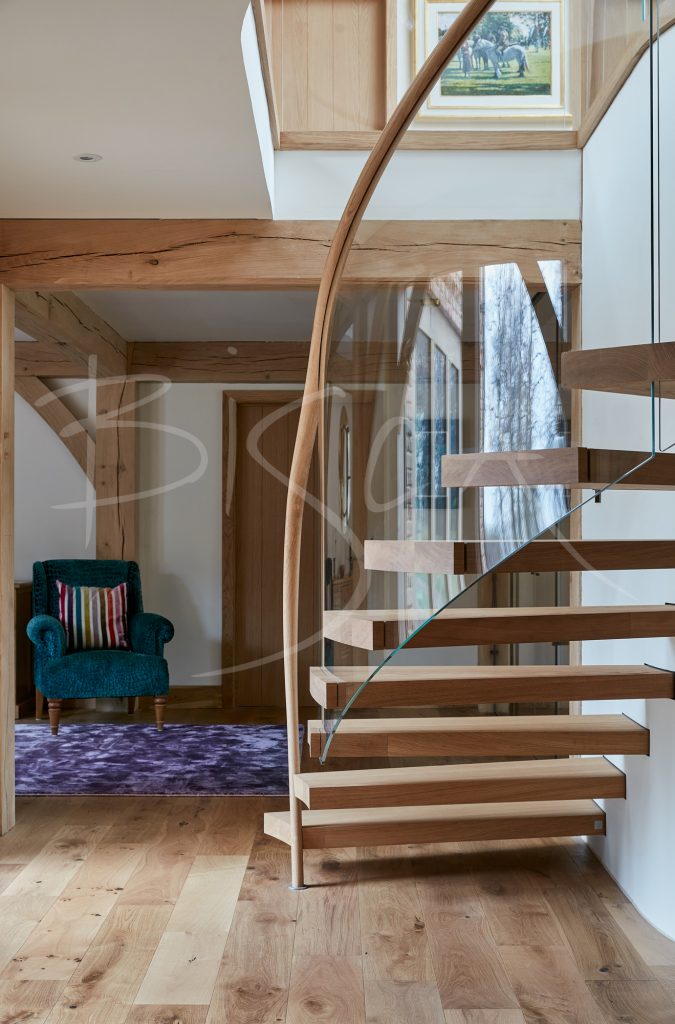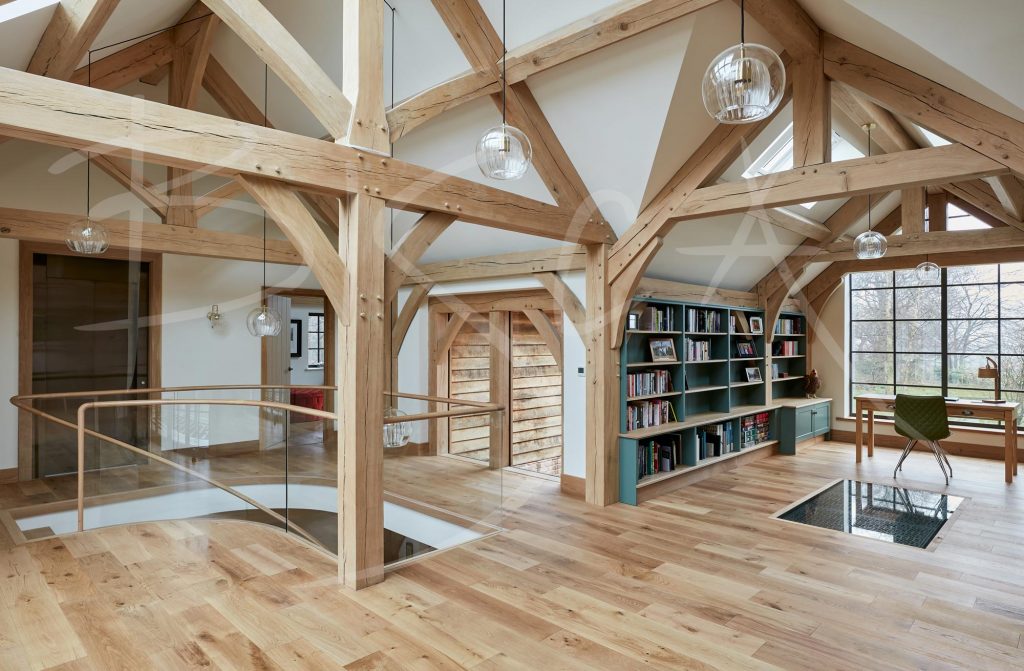Cantilevered Oak Staircase, Essex
A cantilevered oak staircase which highlights the unique timber frame structure of its new home; the staircase twists around a curved wall with its glass balustrade bringing a modern and luxurious feel.
Project ID: 9273
This cantilevered oak staircase is a prime example of how a staircase can perfectly blend with the character and structure of the building it belongs to. Our client contacted us direct having had Bisca recommended to them by Oakrights. Like Bisca, Oakrights are experts within their field and had been commissioned to build a new home with an oak frame structure for this homeowner.
Initially they were looking for new staircase inspiration from Bisca; they felt the staircase had been ‘forgotten’ to a degree, and so wanted us to review the plans for their new build home with a fresh pair of eyes. The staircase would not be installed for some time, however it was beneficial that they engaged with us early, as this allowed Bisca’s team to work closely with their architects, to ensure the staircase we designed would perfectly interface with the building and its interior.
A Cantilevered Oak Staircase In The Making…
The original plans we received from the client had a straight staircase in a large entrance hall, which had winders as it met the first floor landing. Whilst the house size had been reduced during the planning process, a key requirement from our client was that Bisca elevated the presence of the staircase within the property, creating a memorable feature which had been well designed and engineered.
Playing to Bisca’s strengths, the homeowner was keen for our specialist staircase design team to bring their creative flair to the project, exploring the space in full and maximising its attributes such as the flow of light and the character of the unique building they were constructing.
In order to optimise the flow of movement within the home, the homeowners were naturally drawn to a curved or helical staircase designs, however the layout was still in question. Our initial presentation looked at several options ranging from straight to sweeping helical; and positioned at the front of the house through to the rear. As with all staircase projects at Bisca, ‘form follows function’ and this process allowed us to establish that the client would prefer to access the stair from the centre of the ground floor space, rising towards the rear of the property.
To create a helical or curved staircase with this positioning, materials and building interfaces were the next important consideration. Bisca, therefore, started by incorporating a curved wall – from which the cantilevered oak staircase would be suspended – in to our design scope, knowing that the success factor of the final design would rely on the relationship between how this wall would merge with the staircase treads and the balustrade.
A Cantilevered Oak Staircase Like No Other…
The client selected oak with a raised grain for the staircase treads, which would match the colour and tone of the timber beams used within the construction of the building’s frame.
Glass was preferred for the balustrade, bringing a modern aspect to the design. Along with open rise treads, together these would encourage as much light as possible to flow through the cantilevered staircase structure. An oak handrail capped the glass balustrade, winding around the curved plastered wall which concealed a hidden support structure, from which the cantilevered treads were suspended.
As the design progressed, we developed a strong relationship with Oakwrights, who supplied us with sections and drawings for the property. In return, Bisca provided positions for steel and landing trimmers on the first floor, with ‘keep clear’ markings at the foot of the staircase for the main contractors. These would ensure we could connect the staircase structures with no risk of penetrating the underfloor heating.
The building was surveyed prior to manufacture by our design engineers who verified the plans had been followed and the building structure would interface correctly with the staircase we had designed. In anticipation of the installation, Bisca then issued a project specification document which clearly outlined and defined the site preparation required.
What Our Client Had To Say…
Bisca have been fantastic to work with right from the start with the initial concept through to the installation and follow up. The quality of the finish is amazing and the staircase fits our new oak frame home perfectly. Bisca aren’t the cheapest option but if ever the phrase ‘you get what you pay for’ described a company, it’s Bisca!
Partners For This Project:
Construction Company – Oakwrights
Contractors – Spicer Contractors
Photographer – Chris Snook Photography
For further information about this project, please contact sales and quote the reference below:
Project ID: 9273


