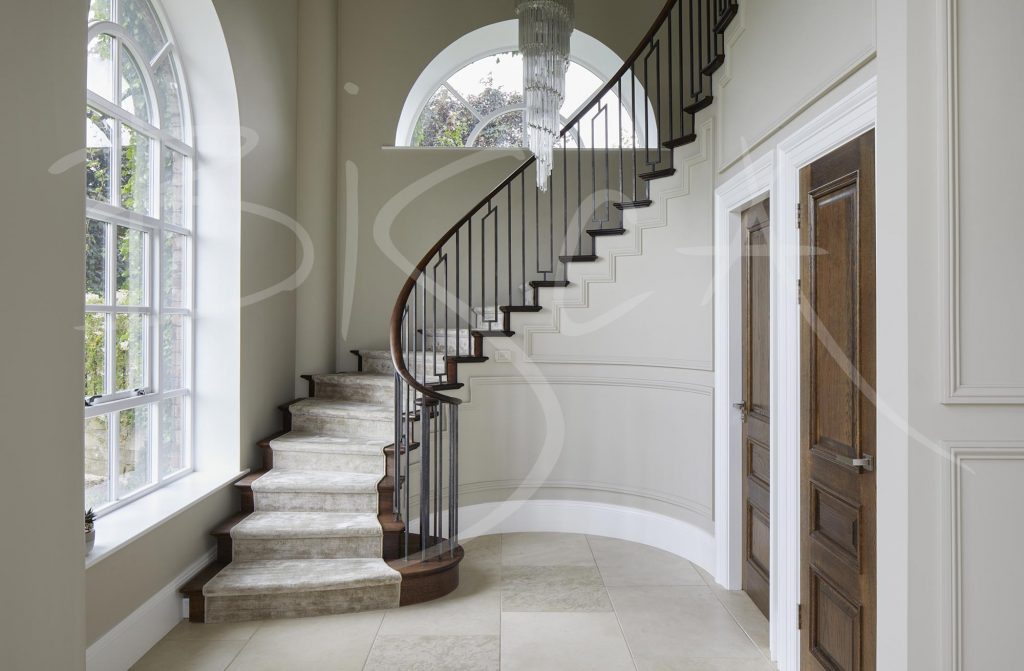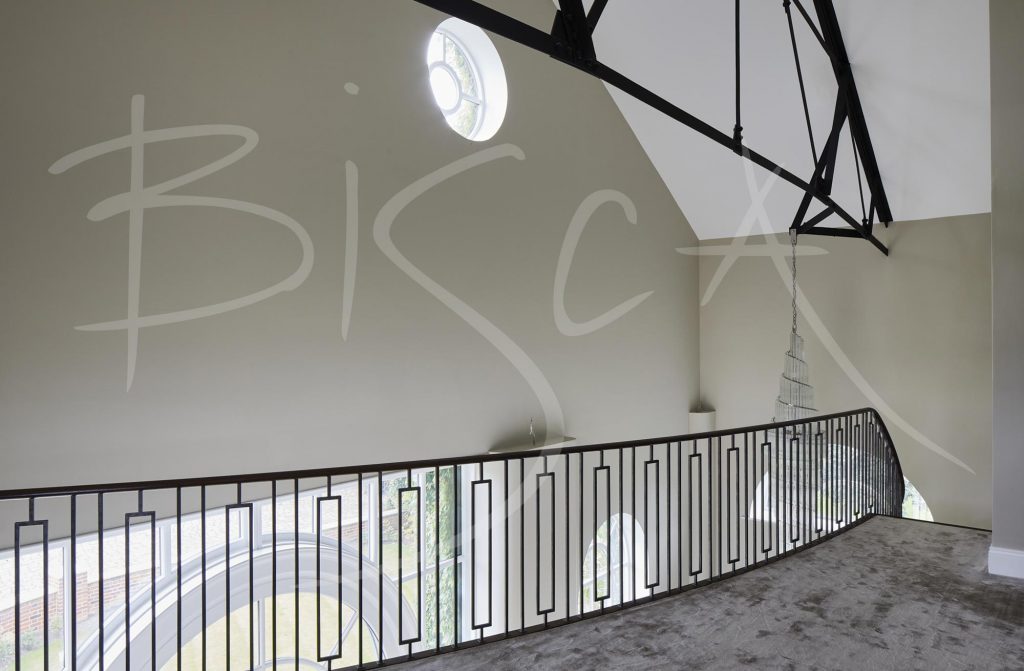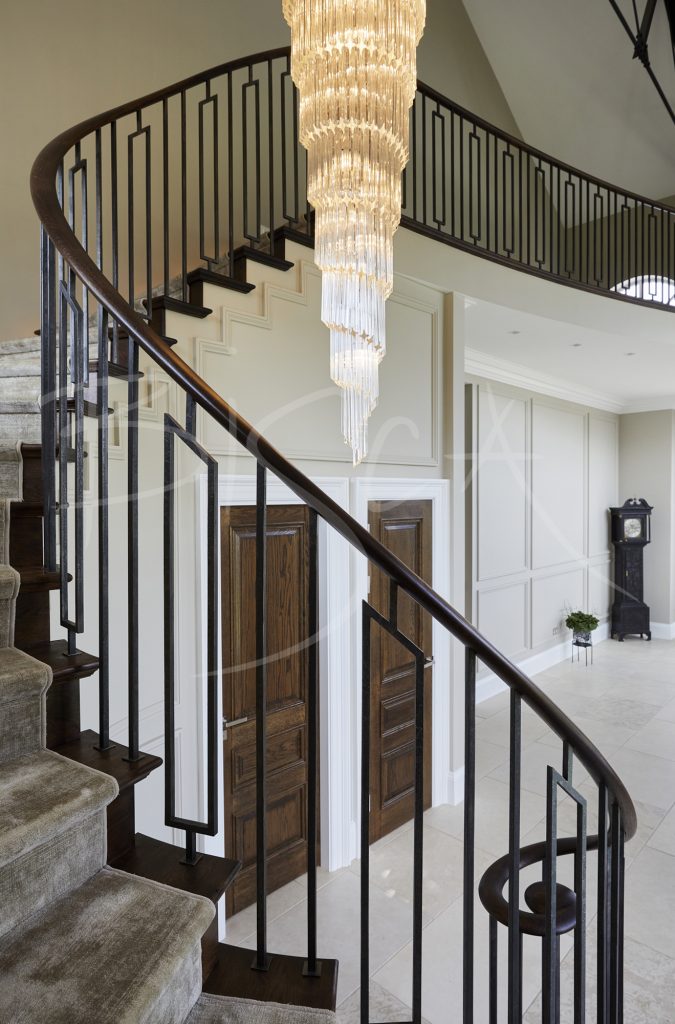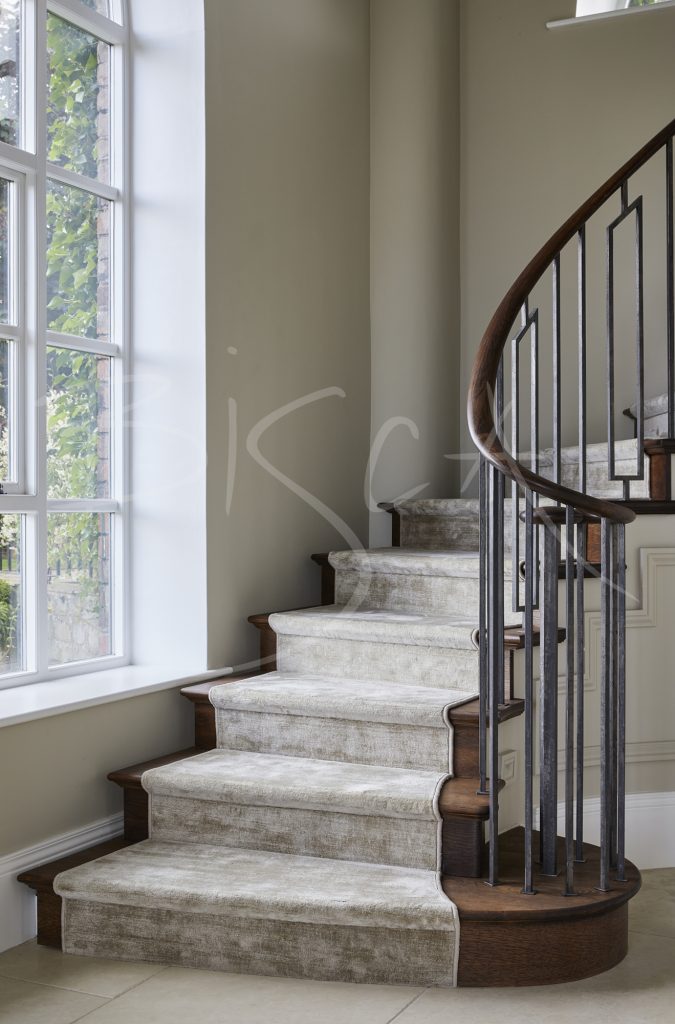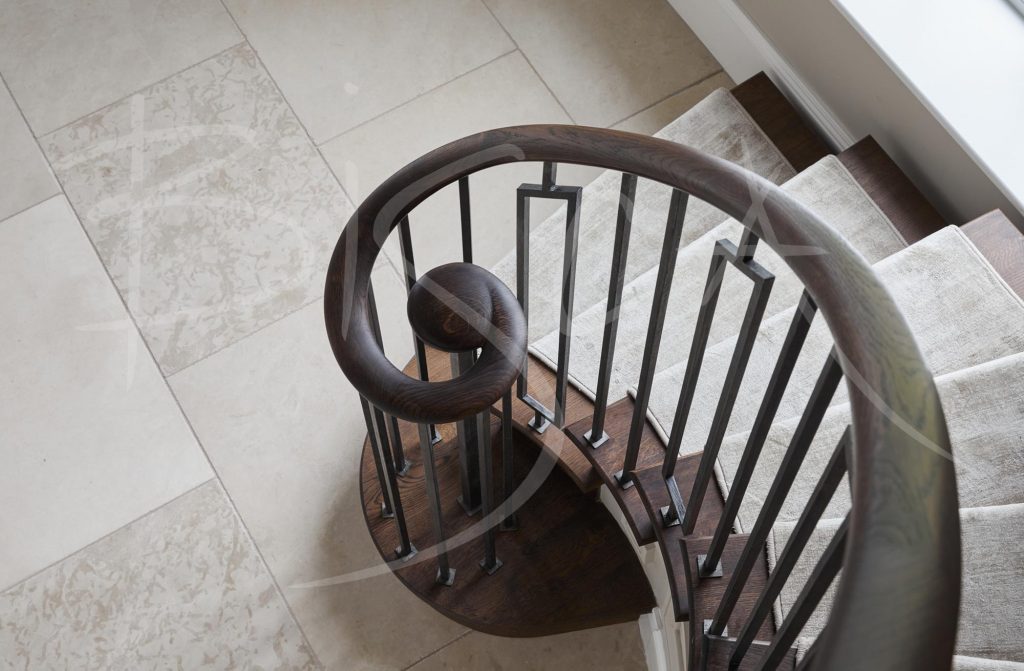Classical Curved Oak Staircase, West Yorkshire
A curved oak staircase with feature balustrade bringing a classical feel to enhance the character of this old pit winding house, which was being lovingly converted into our client's forever home.
Project ID: 7892
Our client contacted Bisca directly to discuss the design, manufacture and installation of a feature staircase, which combined both a touch of elegance with a classical understated feel – something they would love for years to come and which would set their house in West Yorkshire apart from others.
The staircase design would need to be in keeping with the character of the renovated property and so a range of materials, including both glass and forged balustrades were discussed in our initial meeting. The client preferred the idea of a forged upright with dark oak staircase treads and risers.
Why A Curved Oak Staircase Worked So Well…
Whilst it was the homeowner who was managing this staircase process, Bisca liaised closely with both the client’s preferred structural engineer and builder throughout the process. Developing the layout of the space surrounding the staircase was key to us achieving our client’s dream, with a requirement to incorporate both storage and a cloakroom beneath the staircase.
This aspect of the project required careful consideration during the design phase, in order that the layout was optimised. Our client had a clear vision, specifying limestone flooring to the hallway on the ground floor, with dark oak doors on both the storage and utility rooms, which would then match the staircase treads and risers.
From a design perspective, the property offered us a unique potential due to it’s previous life; the ground to first floor dimension was unusually tall (over 4 metres in height) which allowed us to consider a dramatic curved galleried landing, which would sweep back along the full length of the building.
To take this concept and make it a reality, we reviewed all aspects and interfaces of the entrance to the building. The space had some interesting arched windows positioned on two sides of the staircase which by formulating the right layout, we could use to maximise the natural light within the room. To achieve this, we were in constant communication with the client’s builder and provided set-out dimensions for the landing steel on the first floor, which he then installed.
This element of the project is what created the beautiful fluid curve to the landing, whilst also providing the structural fixing for the landing balustrade. The curved oak staircase treads are solid oak with a dark stain to match the handrail and internal doors. Each tread spans the width of the staircase, stopping just short of the wall. This sets the staircase away from the wall, giving it a visual sense of floating within the space.
We were able to use the space from the wall to form a trough in which we could integrate lighting to the design. This produced a stunning lighting effect along the wall sides, with an added feeling of warmth in the expansive and grand entrance hall space.
What Made This Curved Oak Staircase Unique
Using pairs of trapezium shaped uprights, we created non-uniform uniformity – a feature that the client picked out when visiting Bisca’s workshop during their initial visit. Forged from mild steel, each upright follows the pitch of the handrail and is complemented with a scaled finish that has been burnished and lacquered.
Finally, the dark oak, polished oval handrail sweeps along the landing, before turning down the stair and into a feature newel at the bottom tread. The newel is significant, creating a presence in the large hall reception, which invites the homeowner on to the staircase as they enter the room.
Having completed 3D digital surveys of the space before and after the steel beam was installed, this enabled our expert craftsmen to make sure the design fitted the space perfectly, before we entered the manufacture phase. Much of the structural support for the staircase was created from a timber interlocking frame, which meant the stair case could be assembled like a 3D jigsaw once onsite.
This was subsequently panelled by the client’s onsite joiner which complements the staircase and the character of the property perfectly.
What Our Client Had To Say…
Thank you for your professionalism and high quality of work – your efforts are much appreciated and you have made the entrance to our home such a special place to be.
For further information about this project, please contact sales and quote the reference below:
Project ID: 7892


