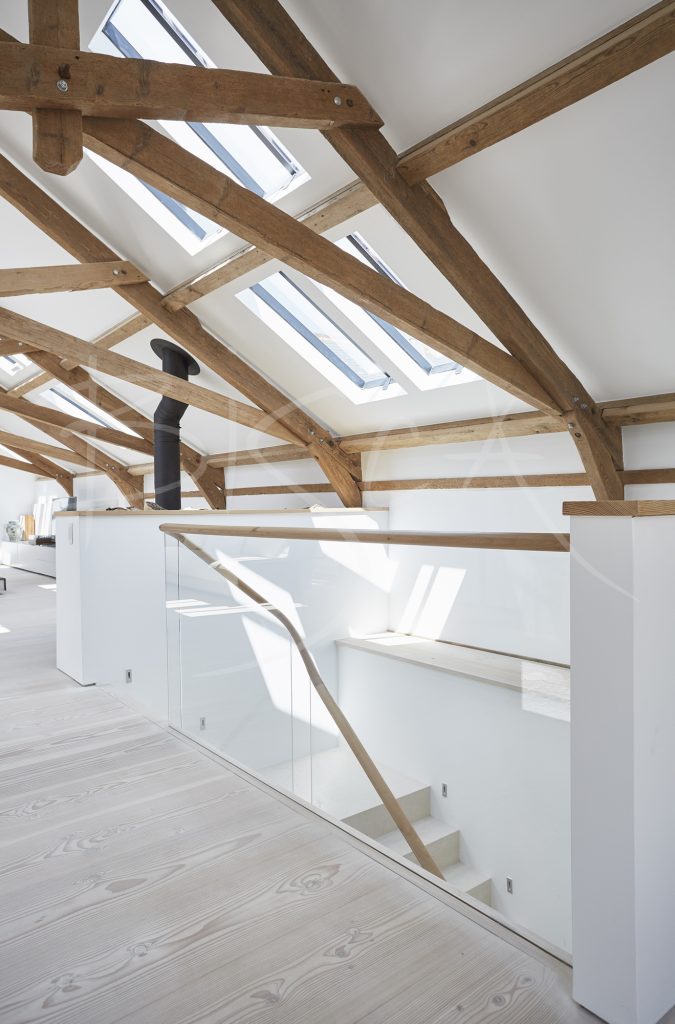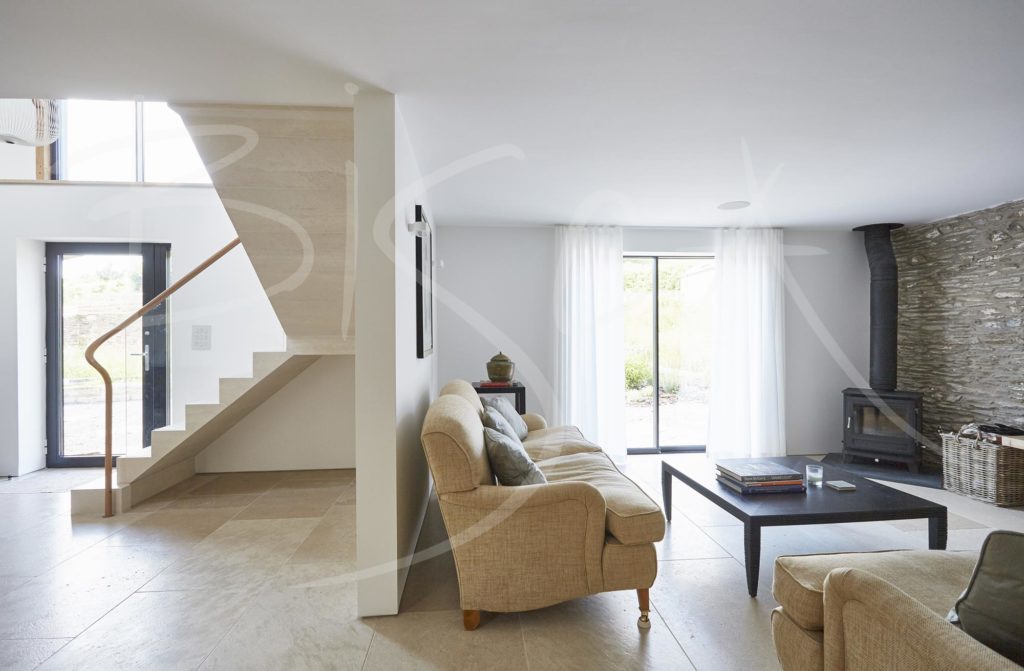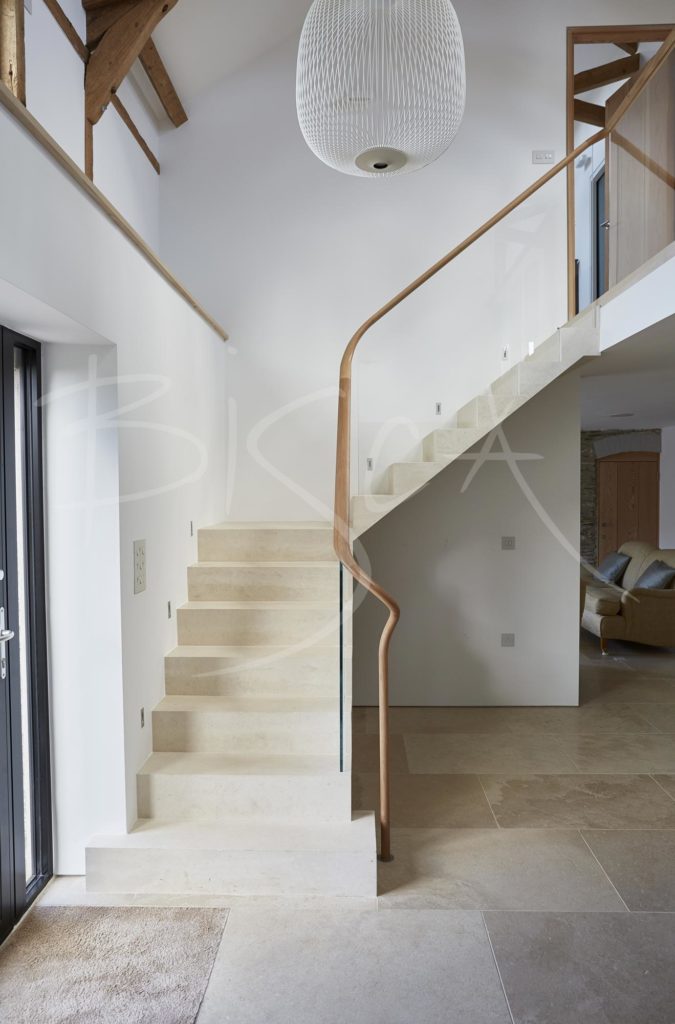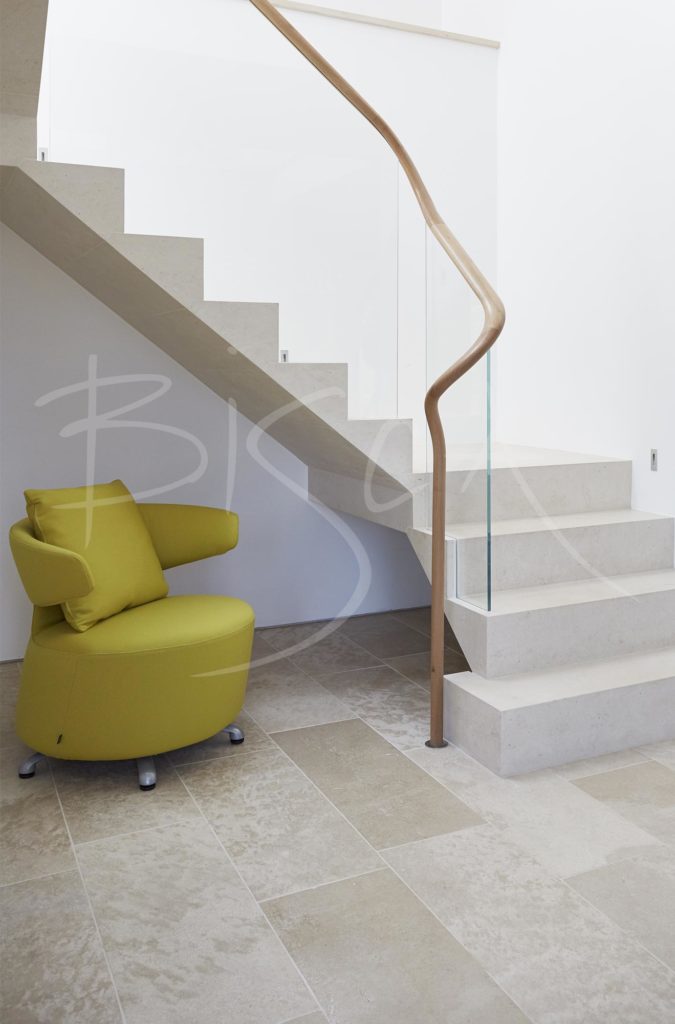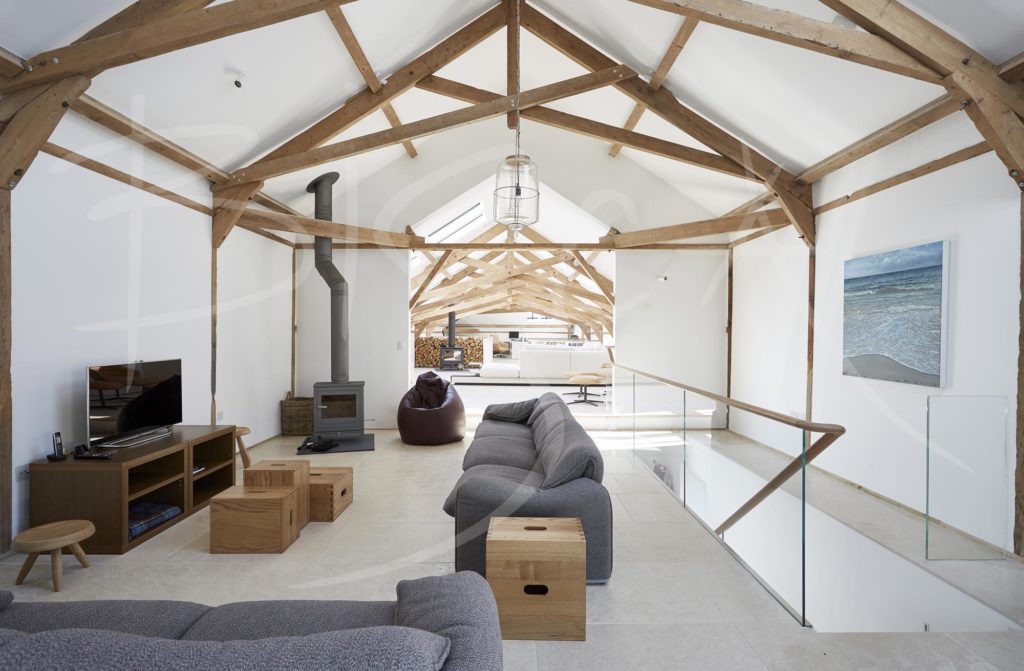Contemporary Barn Balustrade, Devon
Glass Balustrades for a Contemporary Barn Conversion.
Project ID: 4567
Bisca designed the balustrade for two stone staircases for an L-shaped contemporary barn conversion in Devon. Both staircase areas contained an atrium. The main atrium featured a central bridge, whilst the ancillary atrium had a seating area at one end.
Both staircases are cantilevered and have our glass balustrades continuing around atrium’s and the bridge. The glass balustrade fixes neatly into the stone where it meets the treads and into timber nosing of the bridge and landing. A hand polished, timber handrail remains true to the heritage of the building.
Both bridge and landing edges are of Douglas Fir, complementing the colour of the stone. The handrail is of Elm to bring warmth and a structural stability not possible with Douglas Fir.
For more information about this balustrade please quote reference 4567.
Please see Concrete vs Steel section in our FAQ section to help you make the right choice for your staircase.
Project ID: 4567


