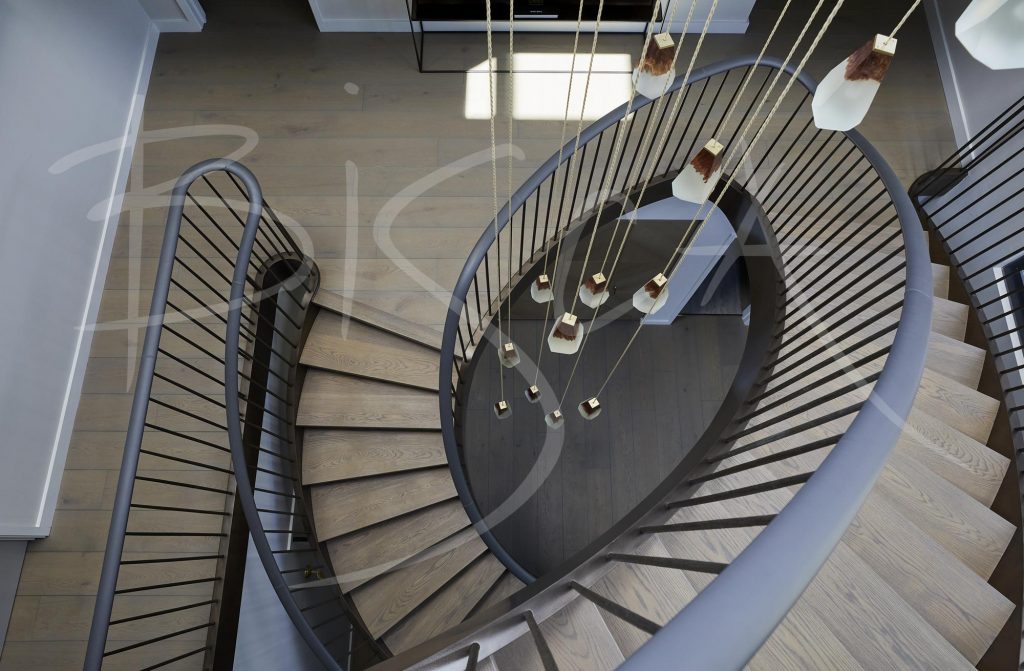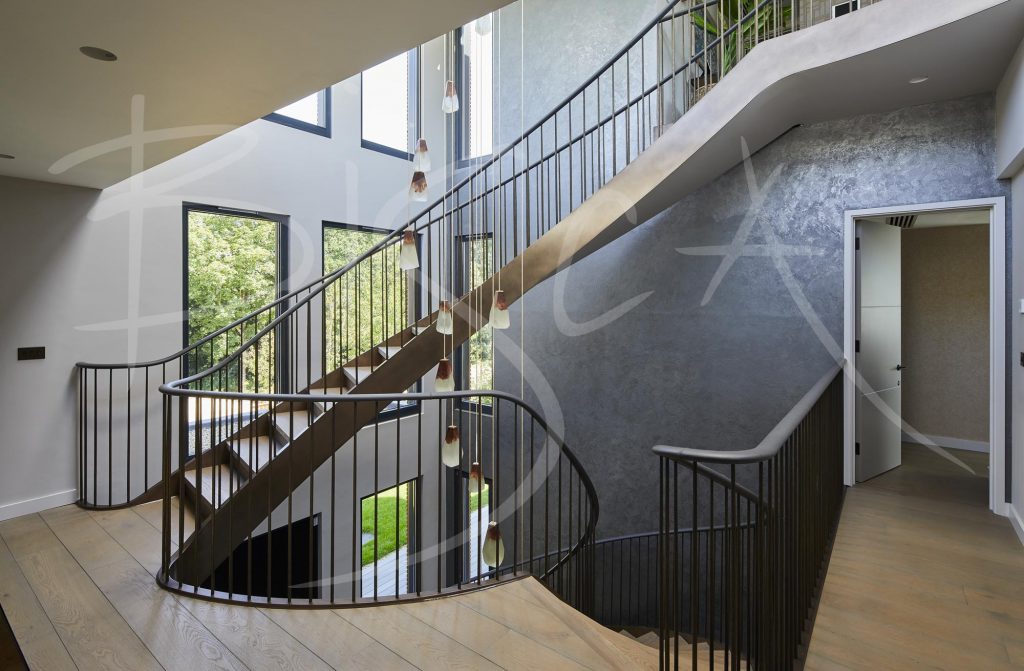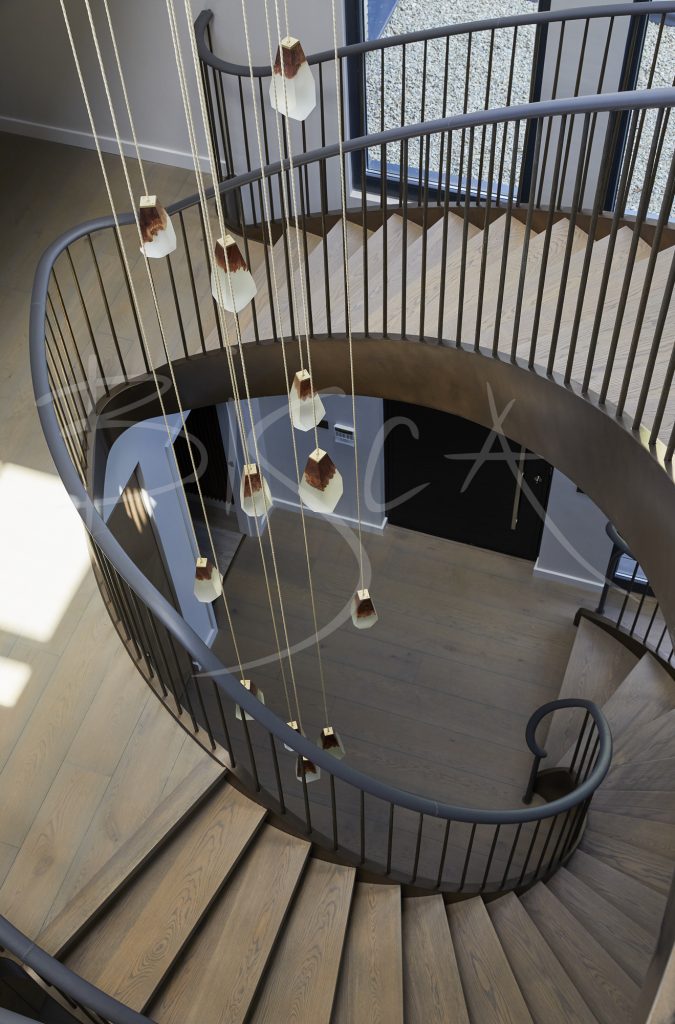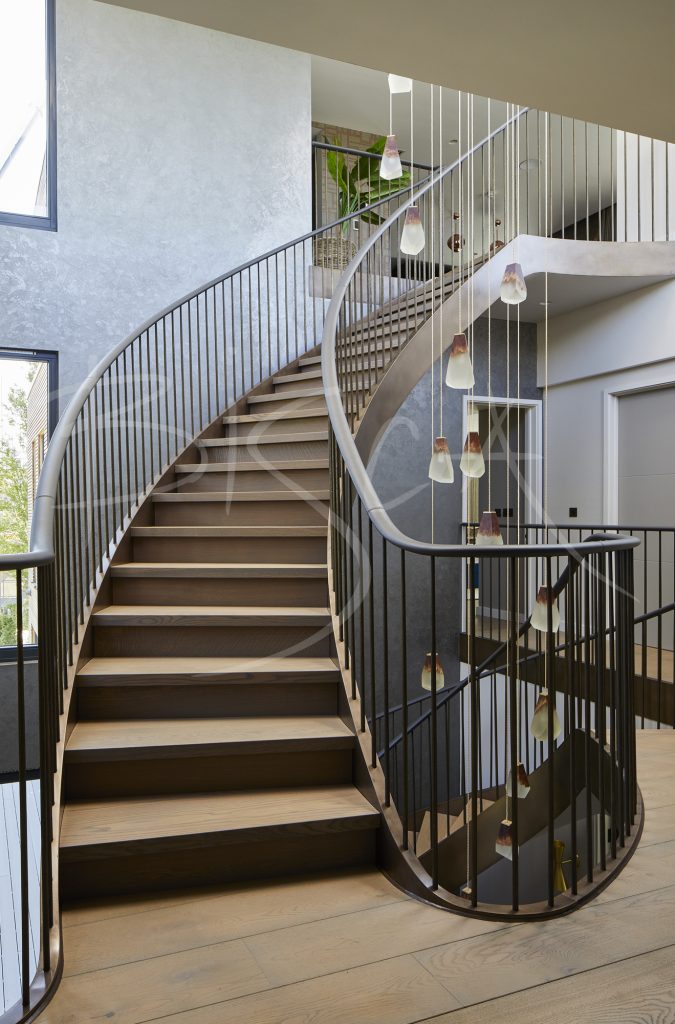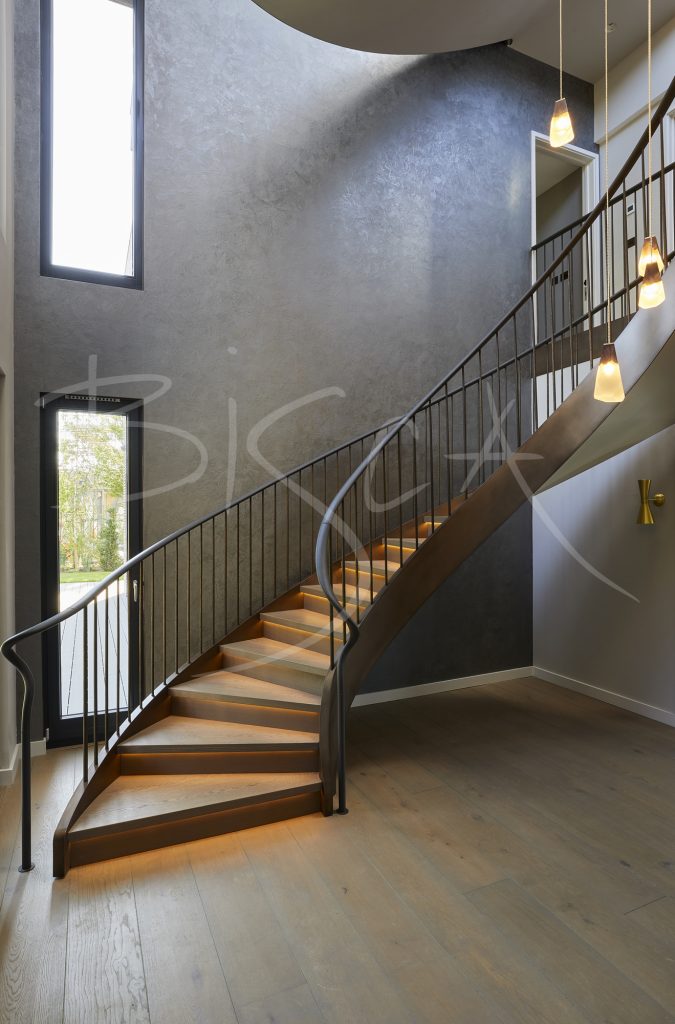Curved Floating Staircase Design, Cotswolds
Curved to perfection, this helical staircase was designed with floating oak treads for a new build, three-storey, contemporary home
Project ID: 8142
A repeat purchase is always a sign of a satisfied customer, so Bisca was delighted when commissioned to design a second staircase for this client. This time, Bisca was starting with a blank canvas, briefed to create a ‘statement staircase’ for a new build, three storey residential property – the client was keen to see some ‘blue sky’ designs for the space.
The triple height entrance hall had been defined by the architects’ plans, although given that Bisca was engaged to design and craft the staircase before building work began, their design team had more freedom to explore how the staircase would best fit within its surroundings, creating a seamless interface with the landings.
Initially the staircases had been drawn as straight, however the client was keen to introduce some curves, creating a feature which contrasted with the angular formation of the building structure. Materials were not defined, as the client was open to suggestions, wanting to encourage creativity with the hope of achieving an exciting end-result.
Bisca’s design engineers set out to create a wow-factor entrance hall for this new home, proposing a free-floating staircase to bring as much visual interest as possible. Offering a sense of luxury whilst rising from the bottom step up to the second-floor landing, generous goings and a shallow rise were integral to achieving the most comfortable stair within the space.
Whilst the client was open to considering all materials, they did rule out a glass balustrade early in the design phase, given there was already a lot of glass within the structure of the building. It was also important to foresee how the staircase would be viewed from an external perspective through large windows at the front of the property.
The full string on the staircase flows as a continuous band from ground floor, wrapping around the landings up to the top floor, enhanced by an applied liquid bronze finish, which complemented the interior design handled by Kathryn Levitt Design.
The treads and risers were made from a specialist engineered oak with a deep overhanging nose, allowing the inclusion of lighting to wash over the risers. The forged tapered uprights were hand-crafted in Bisca’s workshop and finished in bronze, slotting into the stringer with no visible fixings. An elliptical timber handrail clad in grey leather, runs in a continuous curve from the feature newel at the foot of the stairs – all the way up to the top of the house.
The result is a curved floating staircase with a contemporary design, gently winding through two floors which cross paths through the vertical space. Bisca introduced curved landings to maximise fluidity and create a seamless interface between the staircase and the building.
Once Bisca had completed the design and hand-crafting of this unique staircase, the workshop team also managed the installation with precision. Due to the height of the building, lifting requirements needed to be carefully assessed early in the project process, particularly due to both a specialist wall finish being applied prior to the installation commencing, and the large number of windows within the property.
Here’s what our client had to say:
We are over the moon with the staircase! It’s everything we hoped it would be and appears to be a big talking point amongst all of the teams that work there, as so many have mentioned it to us. The impact when entering the house is fantastic and will be a wow factor for many years to come. Thank you for everything you have done, it’s really appreciated.
Partners For This Project:
Main Contractors – Coln Park Construction
Interior Designer – Kathryn Levitt Design
For further information about this project, please contact sales and quote the reference below:
Project ID: 8142


