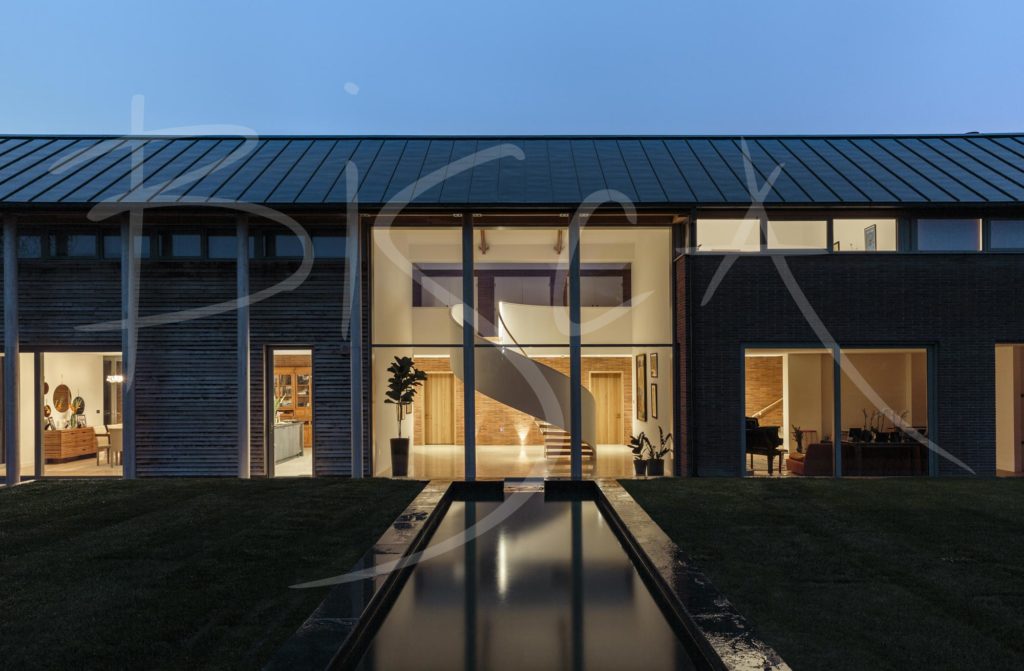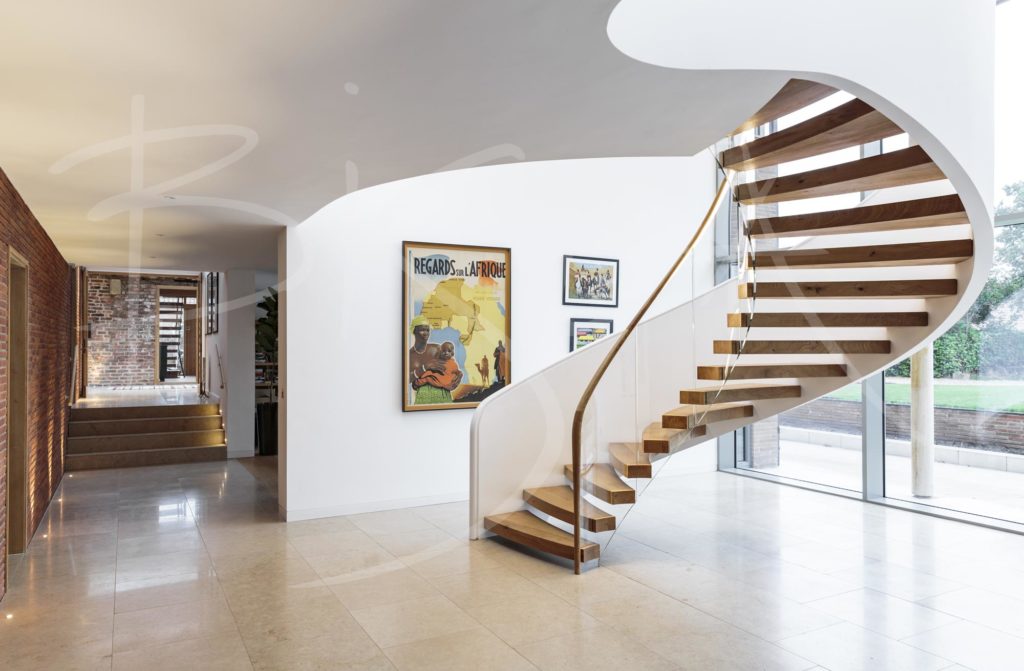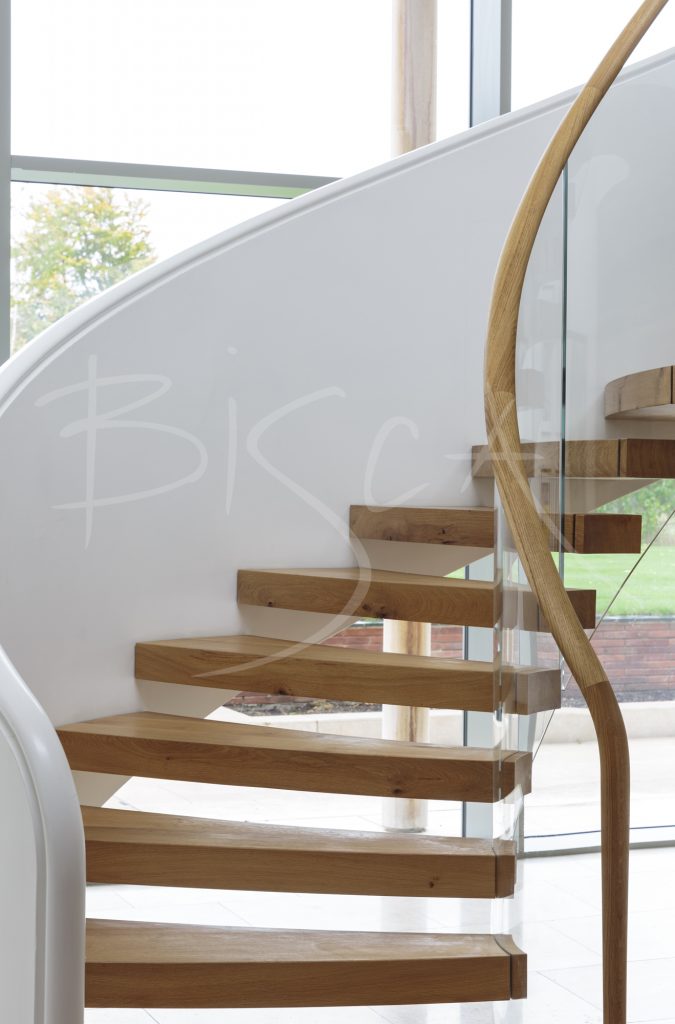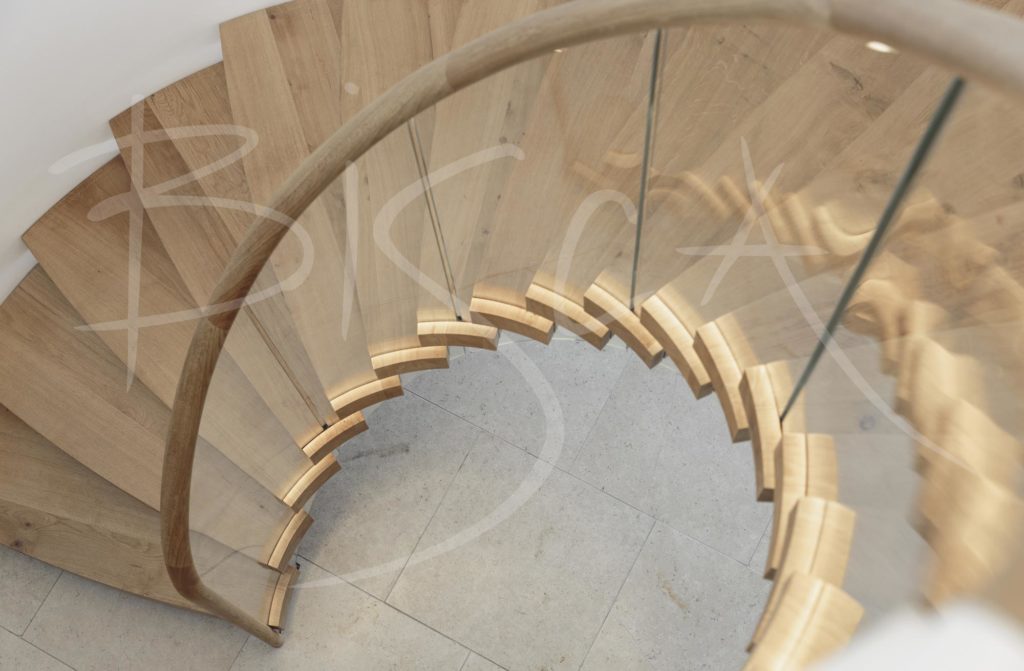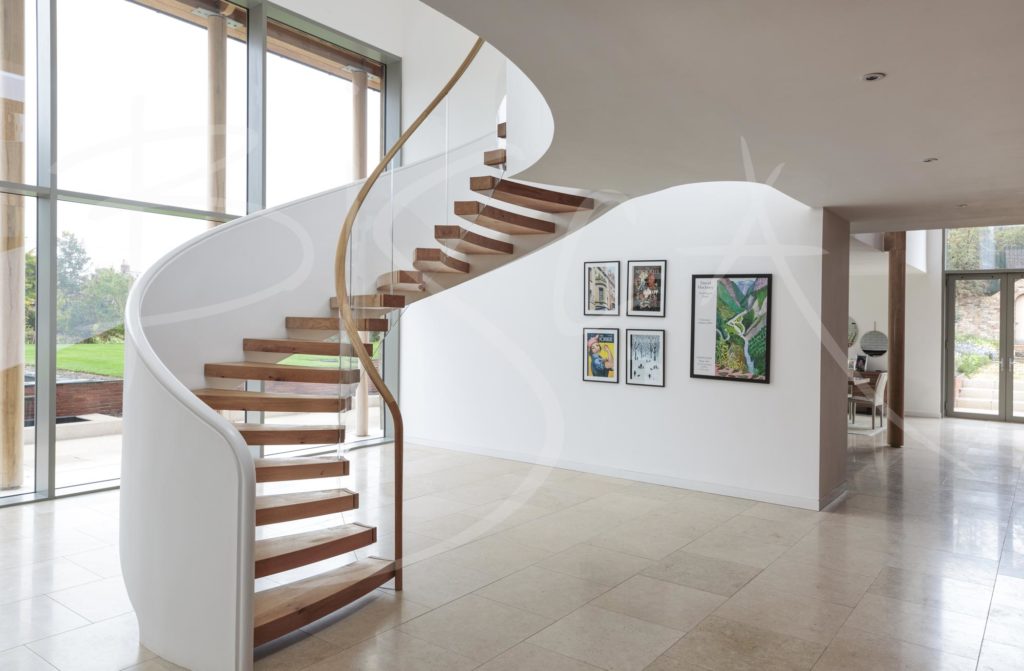Helical Staircase Design with Glass Balustrade, Yorkshire
Bisca was commissioned to design a helical staircase, working alongside sought-after architects Bramhall Blenkharn Leonard. Its staircase structure would form a sculptural feature, incorporating sinuous curves which can be clearly admired through double height windows of this exquisite property.
Project ID: 5632
This was a unique staircase project, commissioning Bisca to design, craft and install a helical staircase, forming a distinctive sculpture in the centre of a new-build, countryside property in Yorkshire. We were introduced to the project by prestigious architect Bramhall Blenkharn Leonard.
Creating Synergy Between Architect and Staircase Design
The brief was not only functional, but specified a sculptural staircase to feature within a large open-plan gallery space. Above all, our aim being to combine the characterful yet contemporary feel the architect had envisaged.
The building was designed to fit in with the surrounding landscape, and so was constructed using brick, oak weather boarding and a black zinc roof. As one of two staircases within the home – including a connecting glass bridge – Bisca worked closely with Bramhall Blenkharn Leonard to bring a clear synergy between the materials used in the build of the property and those used in the staircase design.
Helical Staircase Creates Unique Sculptural Feature
Giving the appearance of a sculptural silhouette, the helical structure is presented through double height windows. Oak staircase treads are encased by a white-painted plastered parapet, which acts as an apparently seamless continuation of the ceiling above. Our architect partners were responsible for the impressive building design, which so perfectly showcases Bisca’s craftmanship.
The parapet wall has an oval profile handrail, painted to form part of the wall itself. While the inner balustrade is formed with low iron glass to provide excellent visual quality. A hand-crafted oak handrail gracefully transitions towards a circular staircase newel on the ground floor.
Accessed easily from both the kitchen and living areas, the curved staircase design creates a sinuous flow through its helical structure. Winding from the ground floor up to a mezzanine level above; each beautifully crafted staircase tread appears to be floating with a rounded front and back face.
A ‘spectacular and sculptural staircase which takes pride of place’ in the centre of this home
Self Build & Design Magazine – Read Full Article.
Bisca appointed a project lead to oversee the manufacture and installation of the staircase, who worked closely with both the contractor on site and the architect leading this project. A construction schedule was provided to the site team once our building survey had been carried out and designs were approved. The staircase installation took place over two coordinated phases to create a seamless end result.
Using Staircase Lighting To Accentuate The Helical Structure
During daylight hours, light floods into the space and travels through the slim, open-rise staircase treads. As night time falls, the unique helical structure is illuminated internally by integrated lighting within the balustrade. As a result, a warm glow is cast over the glass staircase balustrade and accentuates the floating oak treads.
Staircase lighting is always best considered during the design phase. Bisca will happily advise and guide you on the options. We have experience of collaborating and working with lighting specialists to ensure the best results. Read more about staircase lighting here.
What Our Client Had To Say
The stairs in both spaces are the centrepiece of the interiors. In particular, the main stair is a triumph of design and engineering to provide a spectacular space in the centre of the house. It is widely admired I know, by both client and all those who have visited the property.
Find out more about our experience of working with architects here.
Partners For This Project
Architect – Bramhall Blenkharn Leonard
Structural Engineer – Gravica
For more information on this helical staircase or to discuss your own project, please contact Bisca and quote the reference below:
Project ID: 5632


