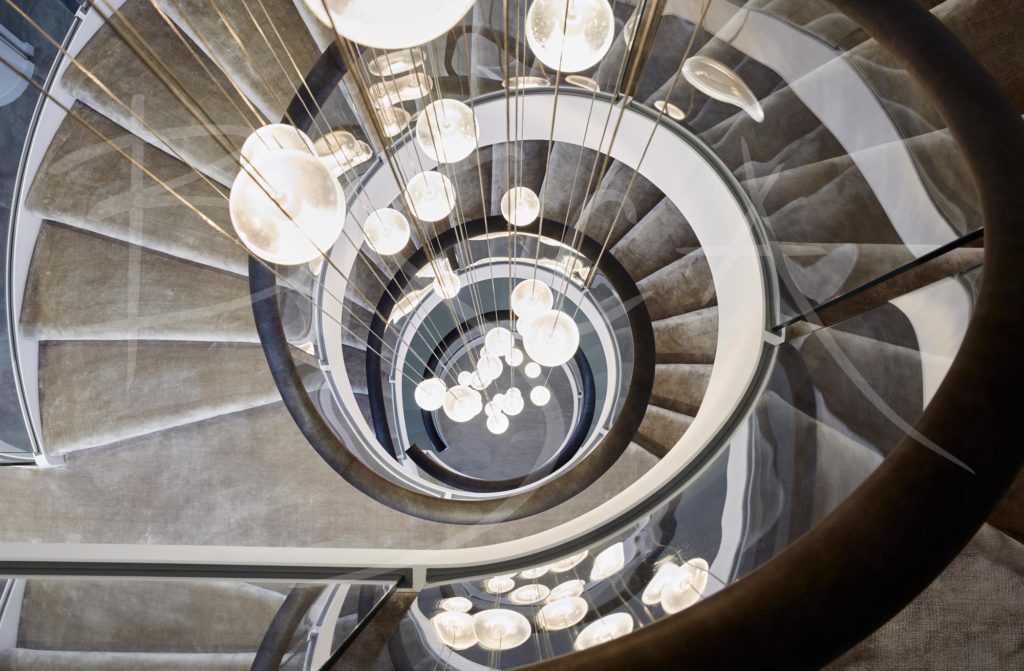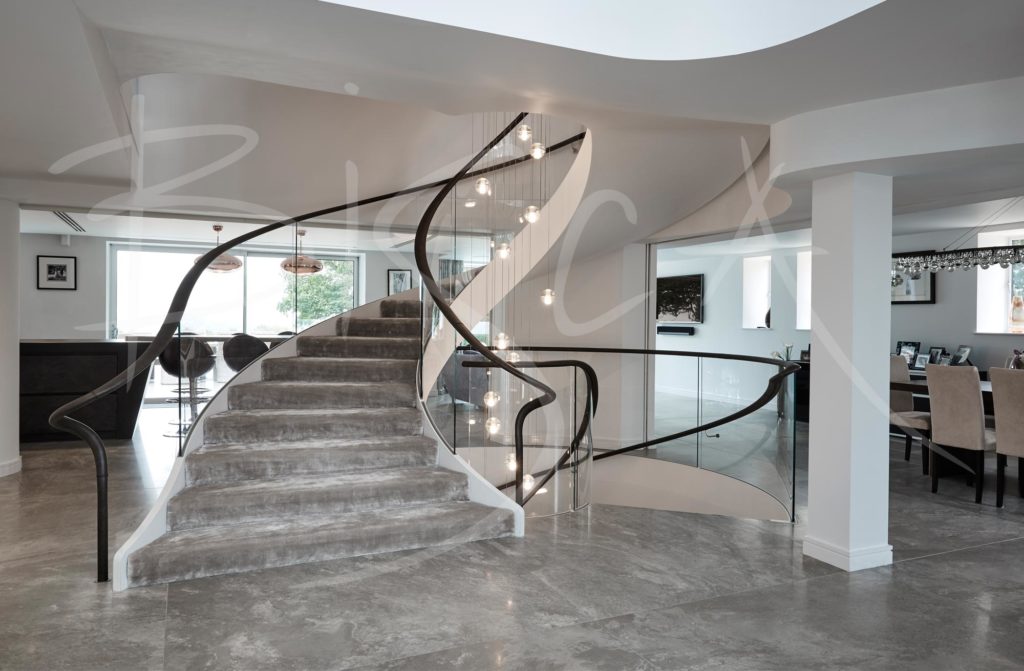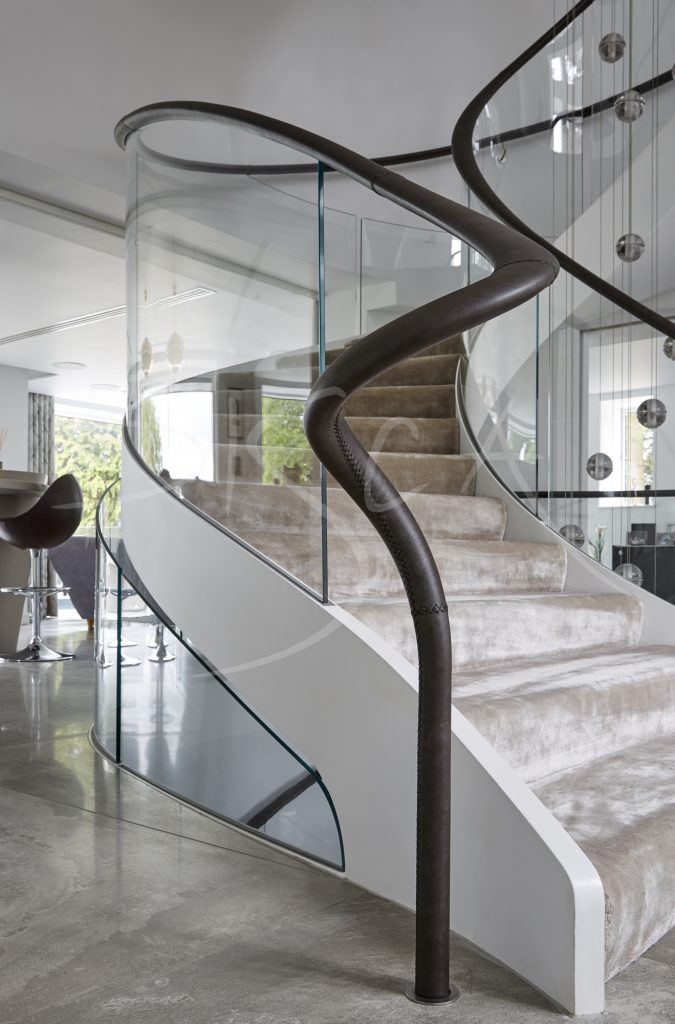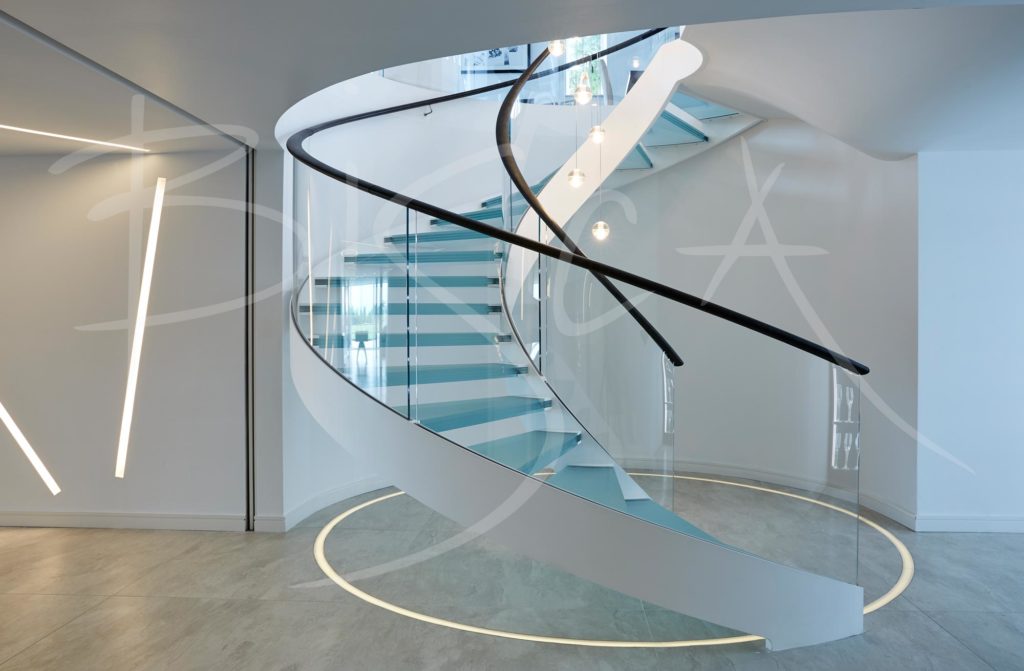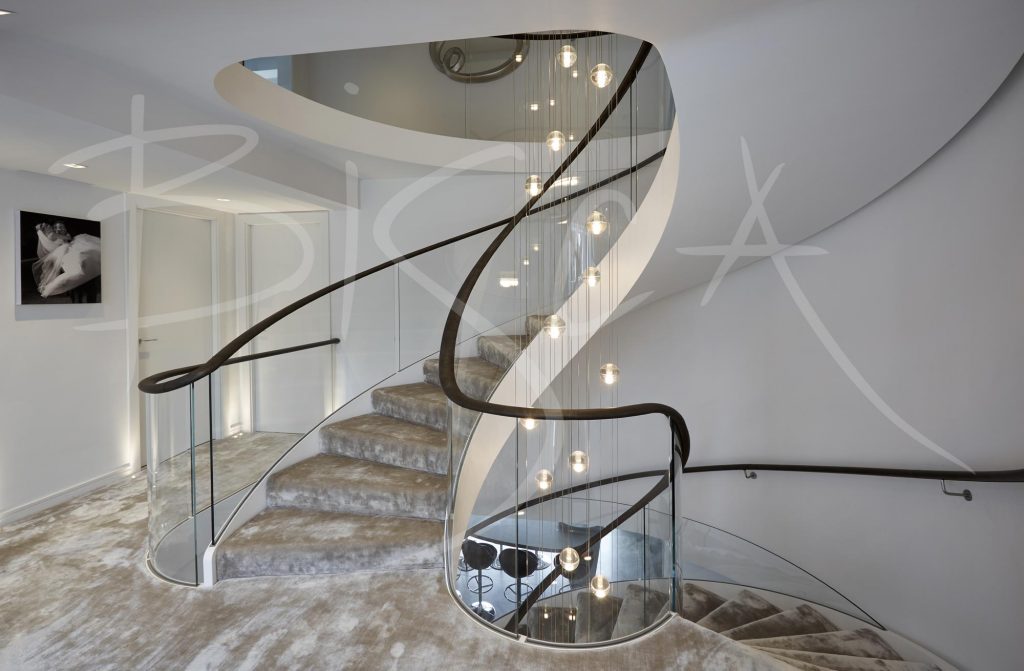Helical Stairs, West Yorkshire
Project ID: 3986
Three flights of helical stairs for a majestic new build property.
The staircase is the key feature in this West Yorkshire family home. The main flights are stone with a carpet runner, while ground to basement uses glass for a more contemporary design.
The helical stairs align and orientate around a central ’core’. At ground level entrance, a wide flare to the staircase greets visitors as they pass through to living areas and kitchen beyond. A low iron glass balustrade fixes into the stringers and is capped with a hand-stitched leather handrail. The balustrade and handrail run continuously up from ground to the second floor.
The lower flight follows the same core and curves down into the basement. Instead of the stone-carpet combination treads are laminated glass with a sand blasted ‘runner’ detail.
Bisca worked closely with the lighting designer for the basement staircase, where the floor light follows the curve of the stairs.
What Our Client Had To Say
We are extremely pleased with the finished staircase, it seems a shame to have to walk on it! Please pass on our thanks to the whole team involved: Design, Manufacture, Construction – and the Installation team who were excellent.
For more details on either the stone or glass staircases in this property please quote 3986.
Look out for Richard McLane’s article on Lighting to be published shortly on our Blog.
March 2020: the more eagle-eyed amongst our visitors might recognise this staircase as featuring in Season 5 of the popular TV Series “Last Tango in Halifax“
Project ID: 3986


