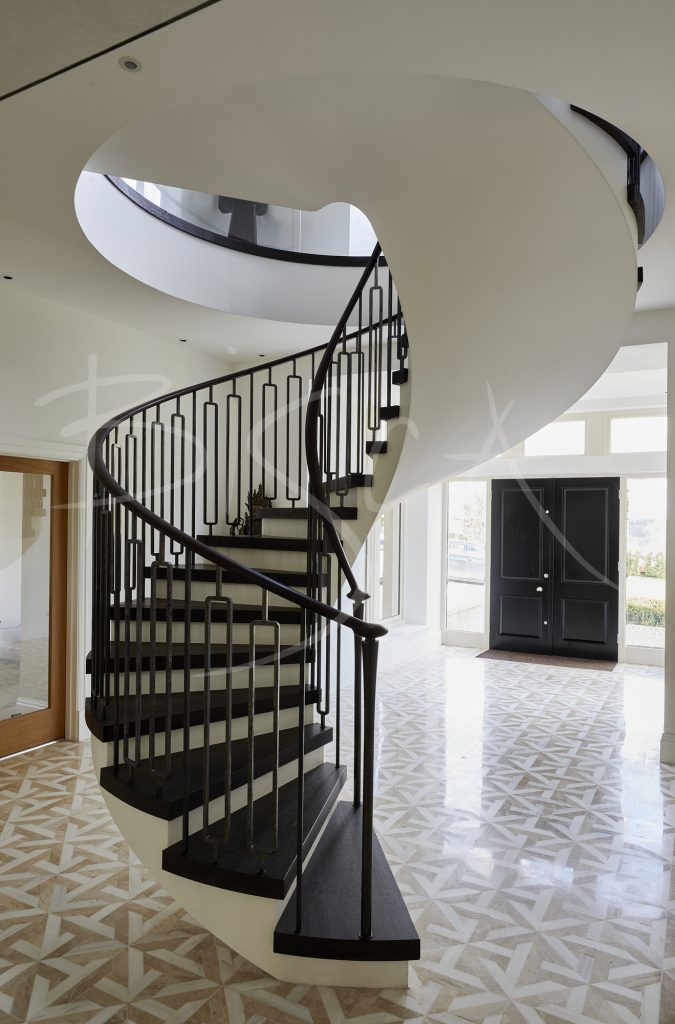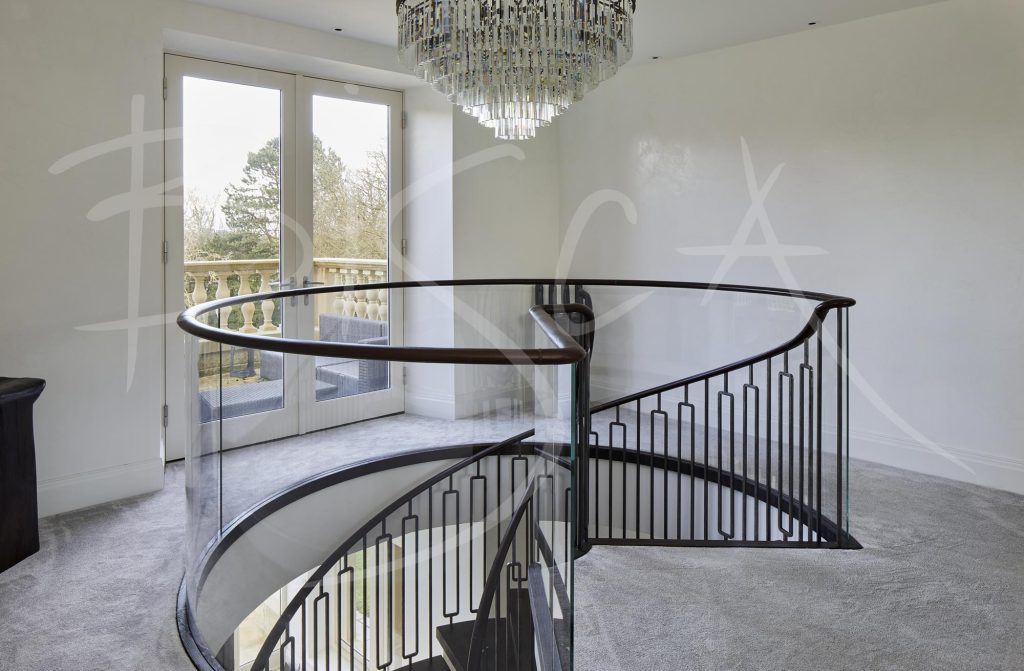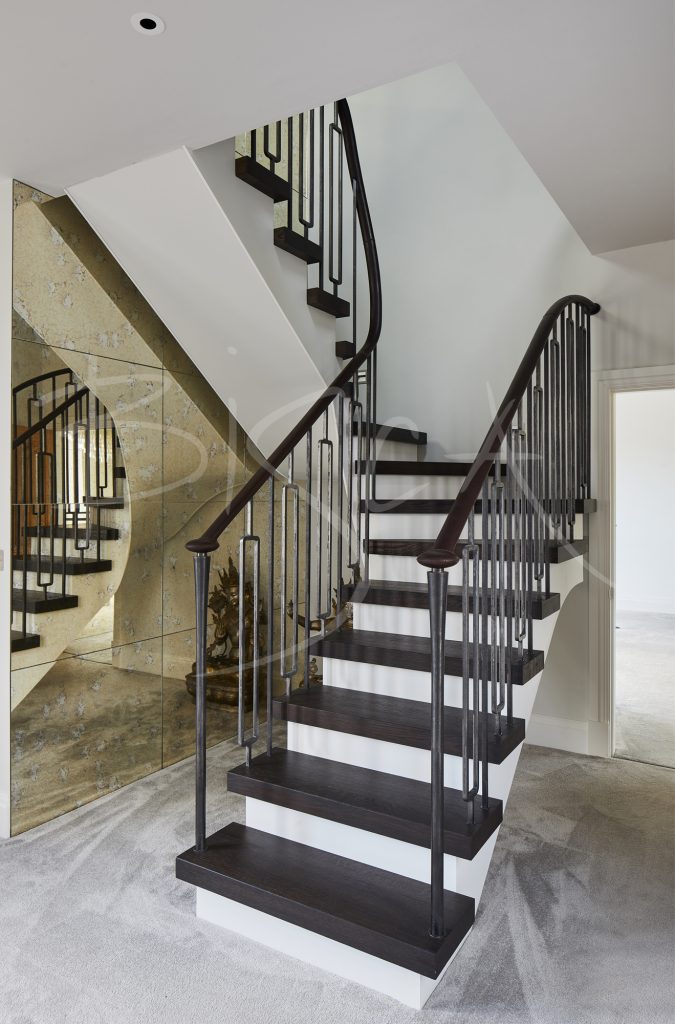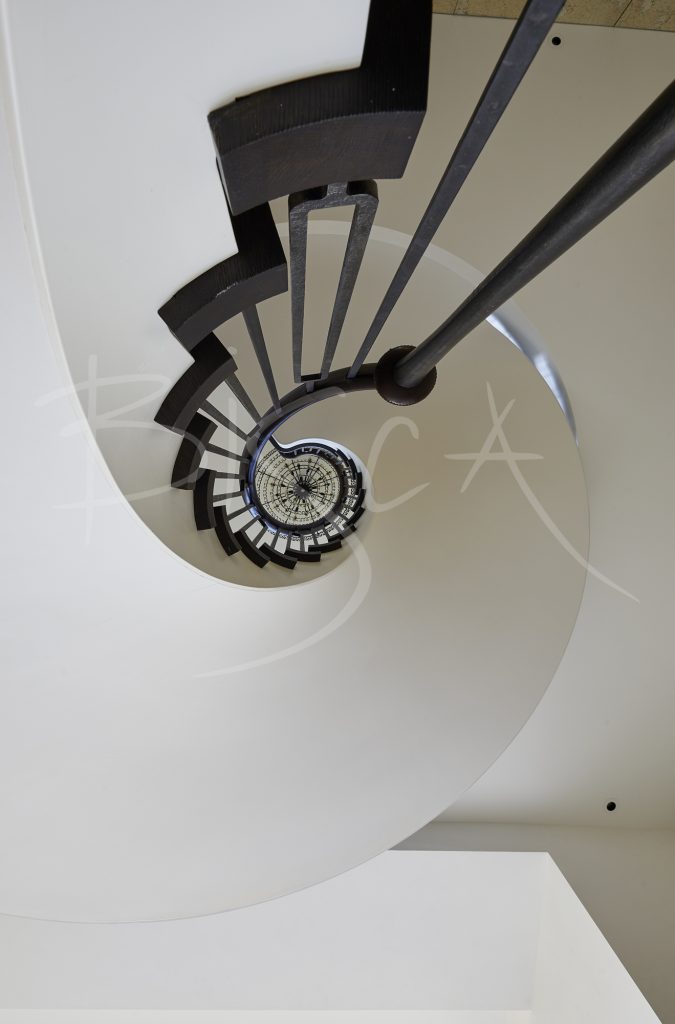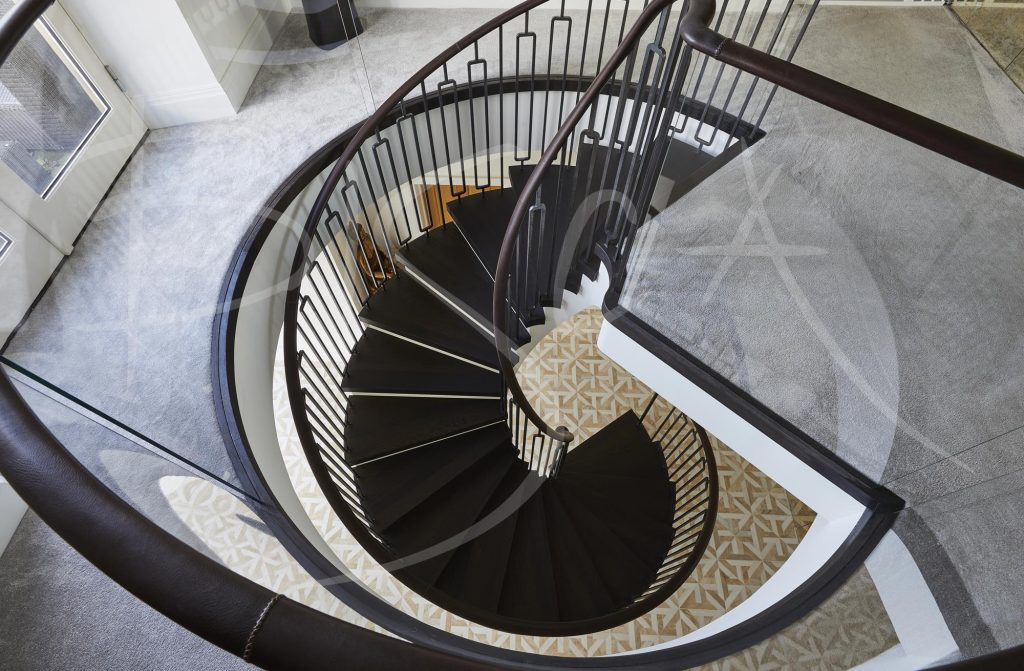Luxury Cut String Staircase with Feature Balustrade, West Yorkshire
Exuding luxury, this cut string staircase of helical design features a mixed balustrade of hand forged textured uprights and glass, enriching the sense of space and opening up the heart of this country house.
Project ID: 8165
Having purchased their new country house in West Yorkshire, our client was looking to modernise the property, integrating a luxury cut string staircase with feature balustrade, to open up the entrance to their home and enhance the sense of space. The project also involved an extension into the attic and so would comprise the creation of a main statement staircase, together with a secondary stair connecting the master bedroom to a new ensuite bathroom in the loft space.
Bisca was contacted direct by the client and after an initial phone call, our design team was introduced to their architect, who had drawn up preliminary plans and ideas for the new staircases. The previous staircase incorporated an imposing T-shape structure, which lacked comfort and made the property’s entrance feel cramped. The homeowners were wanting to open up the entrance hall at the heart of the property, creating a better flow of movement on both the ground floor and newly formed galleried landing above.
Luxury Cut String Staircase Brings The Wow Factor
The new staircase would create the wow-factor, exuding a sense of luxury, whilst bringing a modern, yet classical twist to the interior. Our client had taken inspiration from other slim and visually lightweight staircase structures they had seen, wanting to use this style to enrich the feeling of space and ensure the beautiful views of the surrounding countryside were uninterrupted from the first floor.
To achieve their aspirations, the design process started by exploring how the family would typically move around the property and how they intended to use the space. With this in mind and given the need for free-flowing access into the kitchen and other rooms, these findings would be the starting point for developing the stair plan and its orientation.
The main staircase led from the ground floor to a new landing on the first floor, providing access to a balcony overlooking far-reaching views. Whilst minimising the size of the footprint for the bedroom staircase was important, so too was enclosing the pipework for the underfloor heating; each brought their own challenges during the design phase.
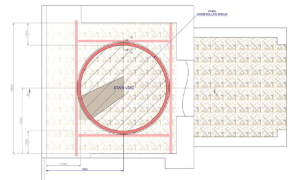
A helical staircase design became the most appealing solution to investigate and so a detailed 3D survey was taken to establish if it was viable. The first floor beams within the building would need to integrate perfectly with the staircase’s steel structure for this solution to work, as this style of staircase would only be connected to the building at the head and foot. Bisca’s design engineers worked closely with their expert craftsmen and the client’s construction team to develop the concept further, providing a detailed method statement with associated plans and dimensions.
Bisca’s craftsmen fabricated the structures in our workshop, led by the bespoke manufacture drawings which were also created in-house. Access and egress were key considerations for the installation team, as well as how materials would be safely manoeuvred up to the second floor. These details were constantly reviewed by the team throughout the project duration, so that nothing was overlooked and the installation could be realised without disruption.
Impactful From All Angles – A Luxury Cut String Staircase
This sculptural cut string staircase creates a strong visual impact from all angles. Showcasing a mixed balustrade of mild steel feature uprights and glass, which surrounds the first-floor opening. Chunky oak treads with a dark stain and raised grain – tops the white risers – bringing subtle character suited to the period of the property.
One continuous leather clad, oval-shaped handrail flows down the entire length of main staircase, supported by lightly scaled, looped uprights which have a burnished and lacquered finish. These were heat-soaked by Bisca’s blacksmith to produce the desired texture, which involved a finely tuned process in order to avoid misshaping their intricate formation. At the foot of the staircase, tapered newel posts invite you to take your first step.
The upper flight leading to the attic conversion perfectly complements the main feature staircase, also taking on a cut string appearance. Inspired by the theme and style of the primary staircase, it incorporates a U-shaped layout with winders turning through 180 degrees and is enhanced by a stunning metal balustrade.
Partners For This Project
Construction – Ronan Developments
Joinery – Craig Millar Joinery
For further information about this project, please contact sales and quote the reference below:
Project ID: 8165


