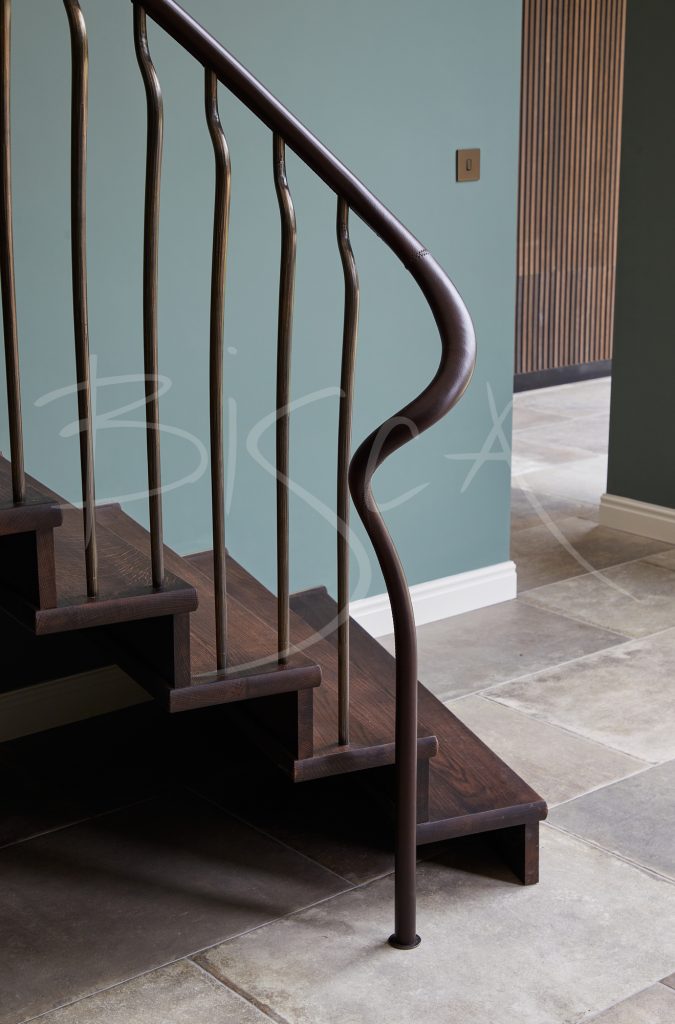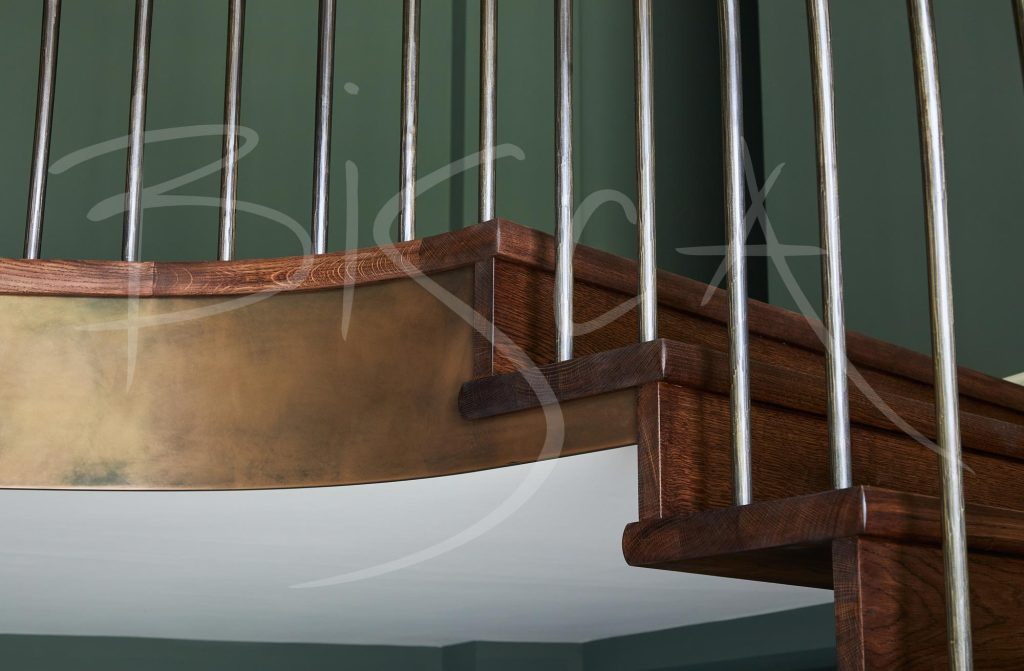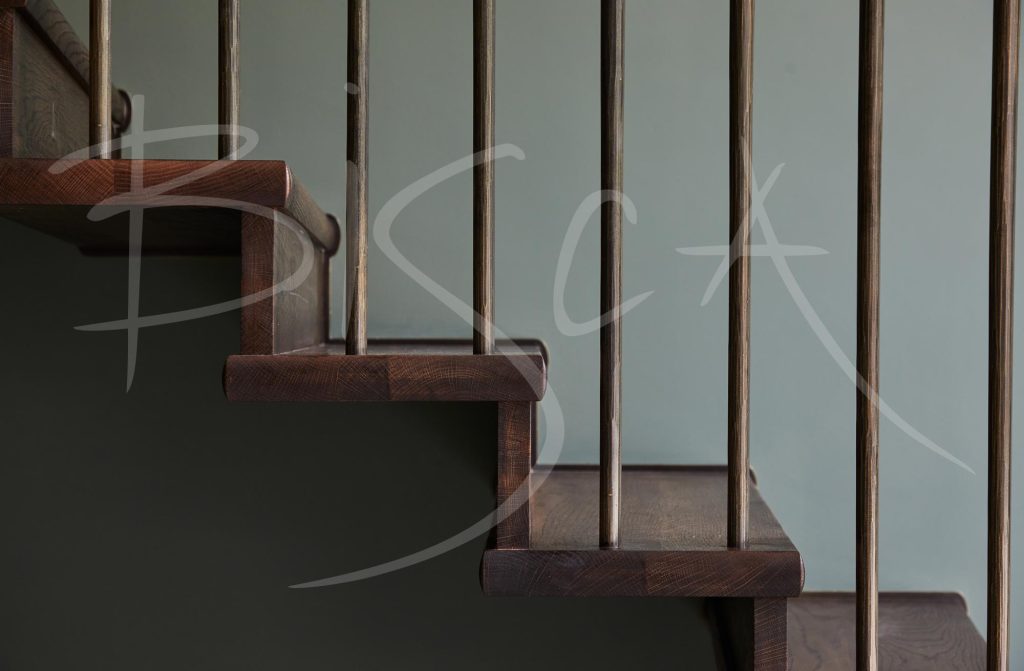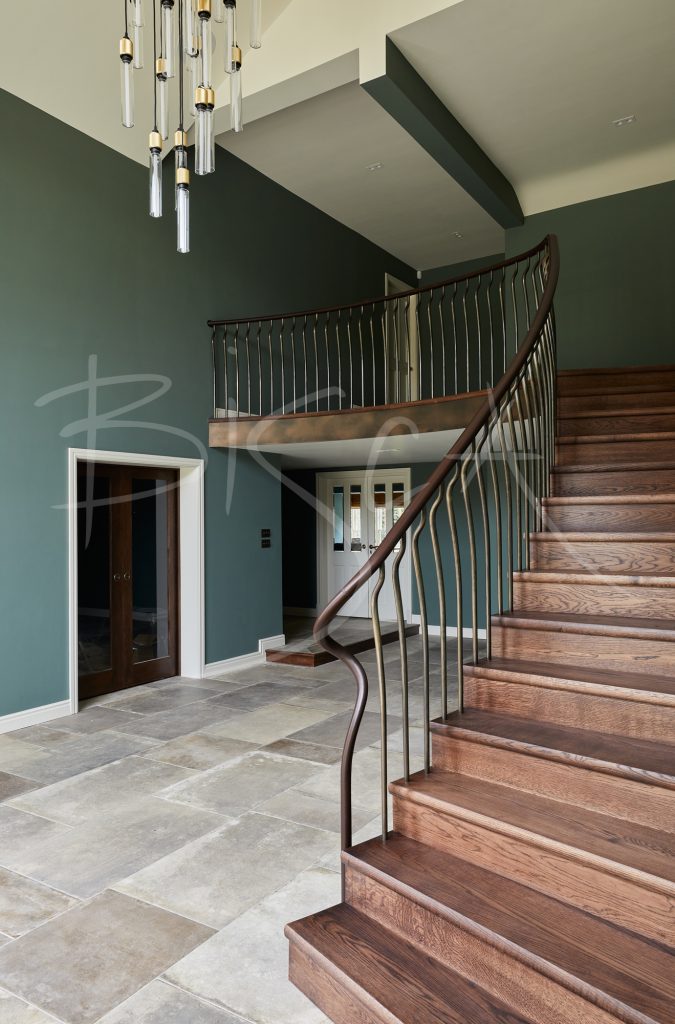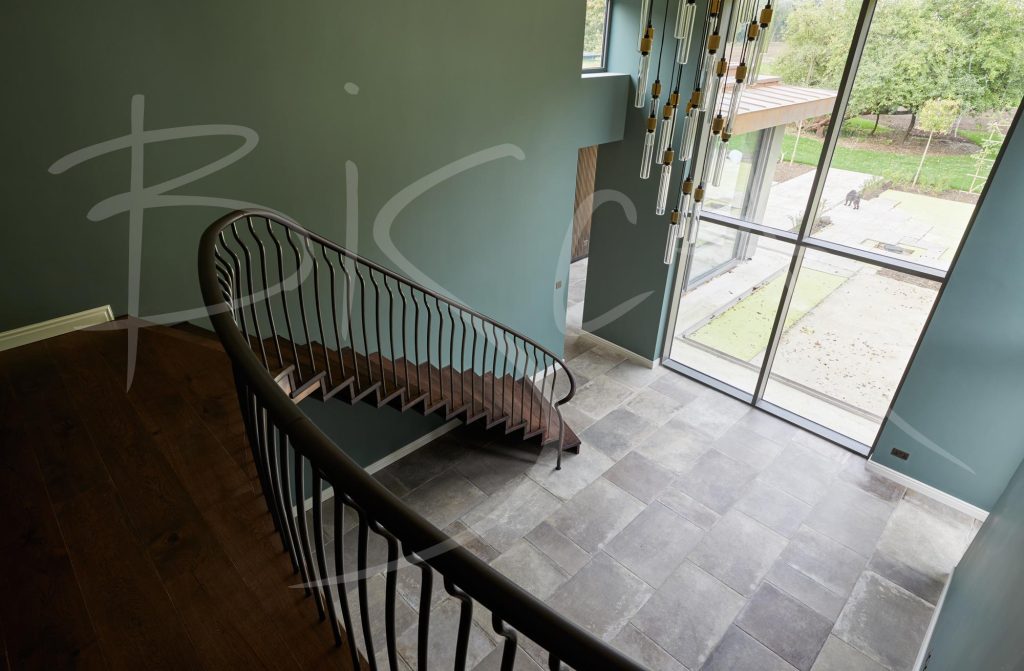Modern Cantilever Staircase with Oak Treads, York
A modern, cantilever staircase brought elegance to our clients renovated country house, marrying the character of the original house with a full-height, glazed extension, which showcased far-reaching views of the surrounding countryside.
Project ID: 10878
Our clients were embarking on an ambitious home renovation project, to include a modern cantilever staircase within the heart of their country house property near York. Their intention to create a beautiful family home; the building had been expanded multiple times over many years, and so its eclectic layout created challenges in terms of landing levels and flow of movement between surrounding spaces.
Feature Cantilever Staircase in Modernised Country Home
A major part of the overall modernisation was to build a large, glazed extension on to the rear of the property. This would maximise the long-ranging views across the open landscape externally. The bespoke staircase design created a central feature within this space, consequently joining the old part of the house – which included a traditional vaulted roof – to the new space, with an impressive floor-to-ceiling window. This central area led directly to large open plan kitchen and living accommodation.
The homeowners felt confident that Bisca had the experience to deliver a stunning staircase, commissioning our team to undertake the entire process from staircase design and manufacture through to its installation on site. Rather than wanting to dictate the design, the client came to us with an open mind, encouraging our specialist staircase team to use their creativity and explore all options.
Oak Cantilever Staircase Marries Modern with Characterful
A key element of the staircase brief was to use materials which fitted both the traditional and contemporary elements of the building. Equally we considered the practical implications of a busy family house, alongside our client’s desire to incorporate luxurious staircase materials and elegant detailing.
A staircase had been included on the original architect plans, however consideration had not been given to its comfort or how the materials would integrate with the rest of the interior. Having presented a number of design options at concept stage, a modern cantilever staircase was progressed with a sweeping curved structure, encompassing characterful materials such as fumed oak staircase treads and a forged bronze staircase balustrade. A curved landing extension was incorporated to the design with a specialist liquid bronze finish applied to the fascia. The fusion of rich timber and metallic finishes brought to life an aesthetic marriage between the modern and historic areas of the property.
The Art of Staircase Craftmanship
A full site survey was conducted as part of Bisca’s process and the staircase was fitted in two stages. Close liaison between Bisca and the architect allowed us to ensure regulatory standards were met in terms of building, fire design and structural requirements. We assigned a dedicated project lead to liaise with all third parties and ensure that planning and safety were communicated effectively throughout the project. Staircase installation was an integral part of the design process and where this affected the structure of the building, plans and data were provided to allow structural loadings to be considered.
Unique to Bisca and our design engineering expertise; there was no visible structure beneath the treads of this staircase, creating a sense of elegance within the space. Instead, a bespoke steel plate was crafted and concealed within the adjacent plastered wall. Manufactured with precision in Bisca’s workshop, the strength of the joints between staircase treads and risers was critical to achieving the level of support required. A tactile oval-profiled handrail stitched in dark brown leather, follows the curves of the landing and flows down to meet a signature Bisca newel at the foot. The bronze staircase balustrade was hand-forged by Bisca’s blacksmith, each upright with an organic form to bring an additional softness to the curved staircase design.
Here’s What Our Client Had To Say…
Our staircase is absolutely stunning, beyond all expectations – we are thrilled!
Partners For This Project:
Architect – Mass Architecture
For further information about this modern cantilever staircase or to discuss your project , please contact us quoting the reference below:
Call 01439 771702 | Email staircase@bisca.co.uk
Call 01439 771702 | Email staircase@bisca.co.uk
Project ID: 10878


