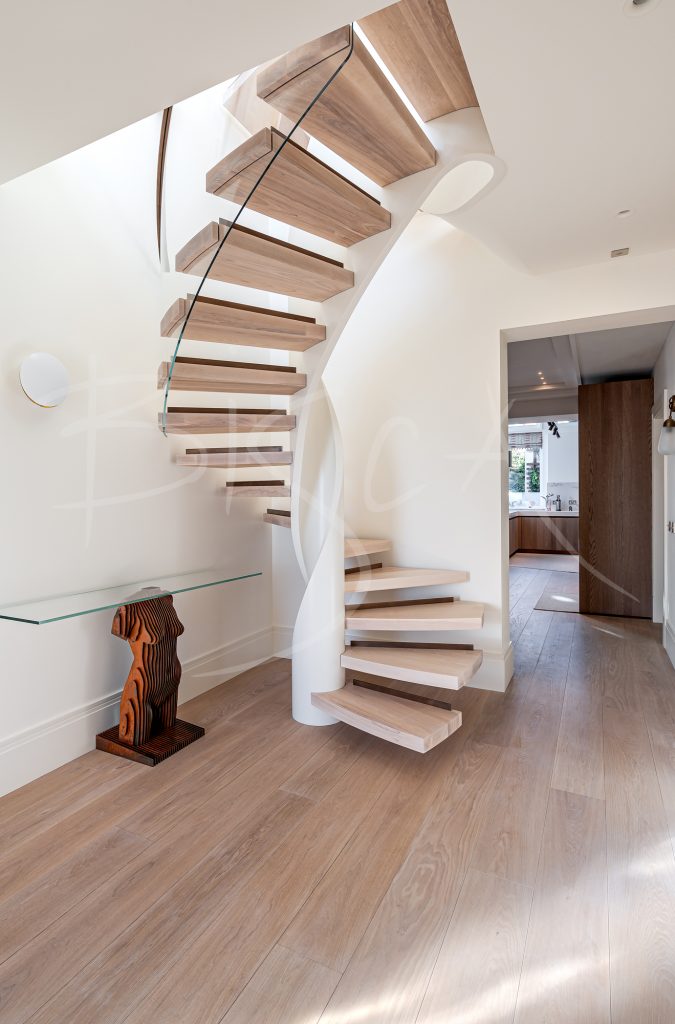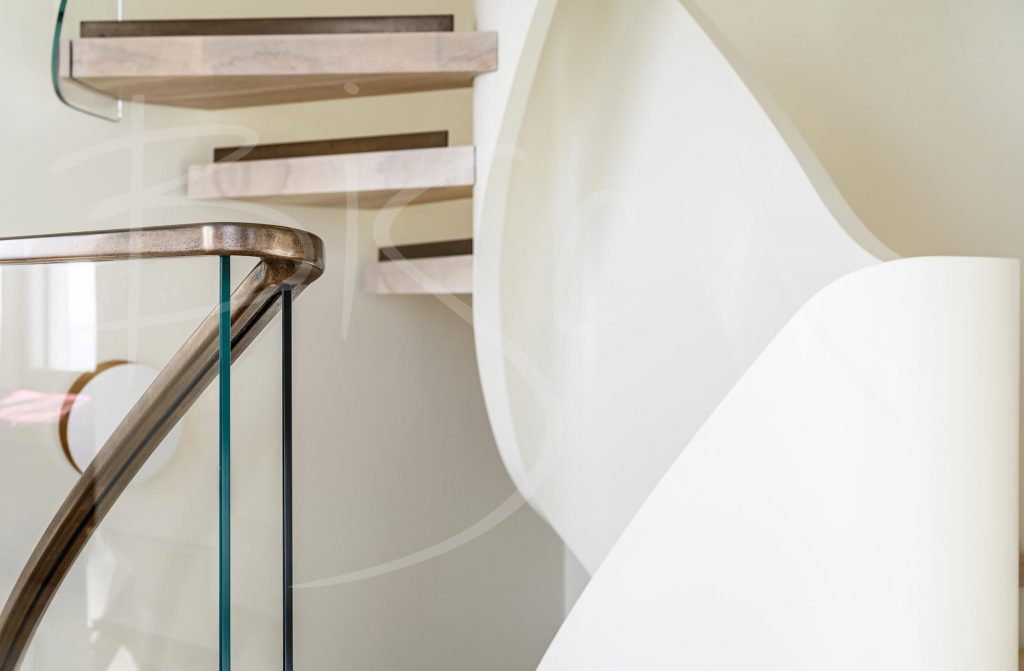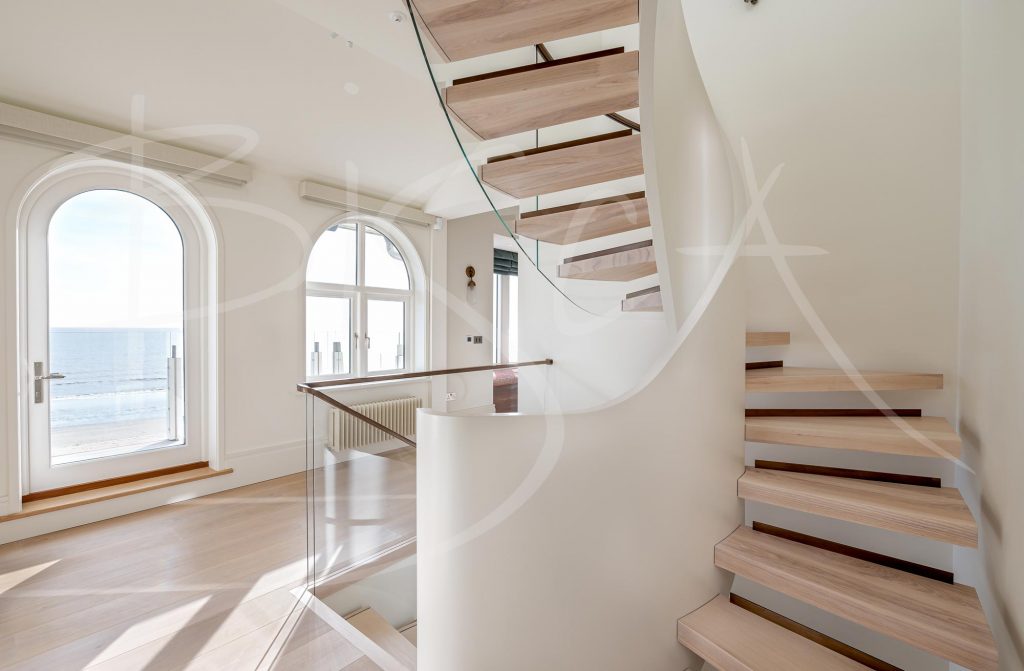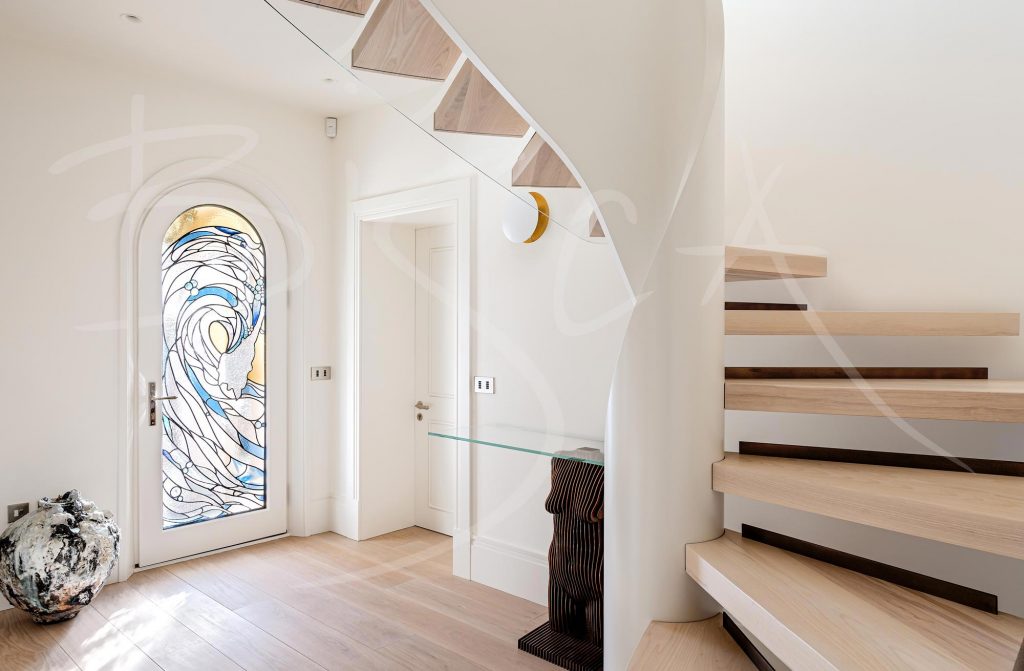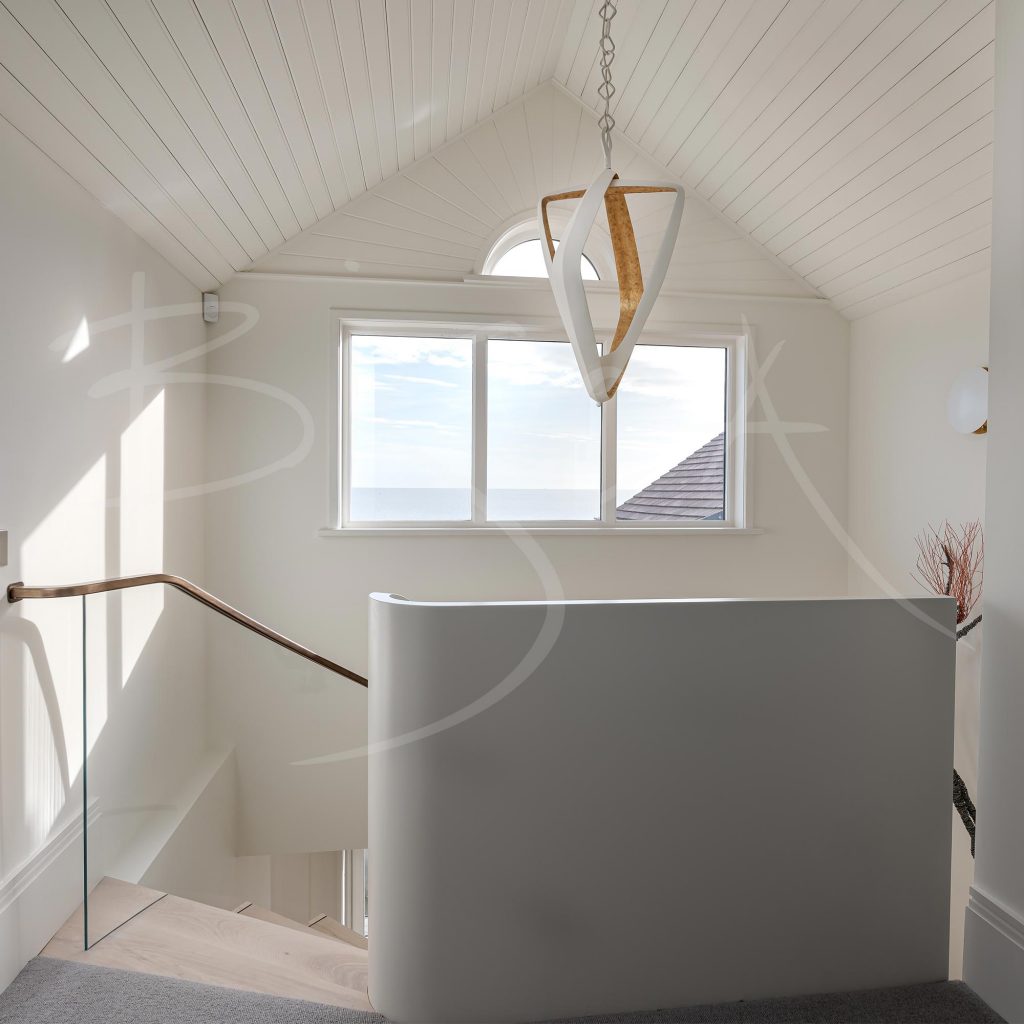Modern Staircase Design, Yorkshire Coast
This modern staircase was designed around a helical structure with central coil and parapet wall as part of the extensive renovation of a stunning European-style villa, with amazing beachfront views.
Project ID: 8608
Inspired by a staircase they had seen in Milan, our client wanted to replicate the same sinuous and sculptural feel within their unique coastal property in Yorkshire. This staircase project not only needed to demonstrate empathy towards the breathtaking sea views the property boasted, but also needed to consider the character of the building – which dated back to Victorian times.
We were initially contacted by the homeowner’s interior designers and architects, who Bisca has worked with on several other projects. One17 had confidence that Bisca could offer the design skills and craftsmanship required to collaborate with both the client and wider site team; and achieve the dream staircase the homeowner had envisaged.
Modern Staircase Design With A Sculptural Twist
Our client was looking for a functional work-of-art placed central to their home, which they would love as much as they did the property itself. The new staircase was part of an extensive renovation project being undertaken and would extend across two flights, rising from the ground floor up to the second floor of the period building.
Whilst the space itself had already been defined at the point of commissioning Bisca, the design phase was a particularly collaborative process, where the specification changed throughout the development of the staircase, to ensure the client brief was accomplished to the finite detail.
As the project progressed, we agreed to work direct with the homeowner allowing us to provide the best experience possible. Exceptionally engaged – with a strong vision once Bisca’s design engineers had illustrated what was possible – the client confirmed they trusted us to push the boundaries in terms of both staircase materials and specification.
Key to this commission were the dimensions of the staircase structure. The footprint of the space available was relatively limited, whilst the floor-to-floor depth was higher than would typically be the case. The client encouraged Bisca’s creative input and specified an interest in using glass for the balustrade, but was keen to keep an open mind otherwise, so as not to limit the potential.
As the brief progressed we together established that visually, the staircase would be light and open; it would add an element of beauty to the property, enhancing the views and character, whilst not imposing on these unique features. The staircase would be in regular use and its comfort was an important consideration.
Having stated a preference for a modern staircase design, Bisca’s design engineers looked at various styles and layouts – however a slim and elegant helical stair with varying radii appeared to achieve the most visually interesting and lightweight design. By surveying the property and bringing the landings into our scope, we were able to install landing extensions which created a smooth transition from the staircase to each level of the building.
Combining Classical Influences With Modern Staircase Design
The staircase structure itself appears to float enhancing the sense of space; and the luxury ash treads were designed with a significant overlap, to offer a secure feel when moving on the stairs. A 3D liquid bronze handrail tops a curved glass balustrade which wraps itself around the central coil. The treads are fully supported by the structural spine and float freely from the surrounding walls, augmenting the panoramic vistas as you wind around the steps.
One of the most challenging considerations of this modern staircase design was fitting the two flights above each other due to the tight space. For site sequencing, the lower flight had to be installed first, so during design, we needed to make sure that all the components for the upper flight could be lifted into position without damaging the lower flight.
A detailed 3D survey was taken in the early stages of design concepts and formed the basis of the creative process, ensuring Bisca’s workshop were able to manufacture the steel structure to fit seamlessly into the building. Experts from each area of specialism at Bisca worked closely together as the team arrived on site, providing a detailed scope of work and sequencing of activities, to ensure an efficient and problem-free installation.
What Our Client Had To Say
The craftsmen have done an excellent job. Much attention to detail, and well worth the wait!
Partners For This Project:
Architect & Interior Designer – One17 Architects & Interior Designers
For further information about this project, please contact sales and quote the reference below:
Project ID: 8608


