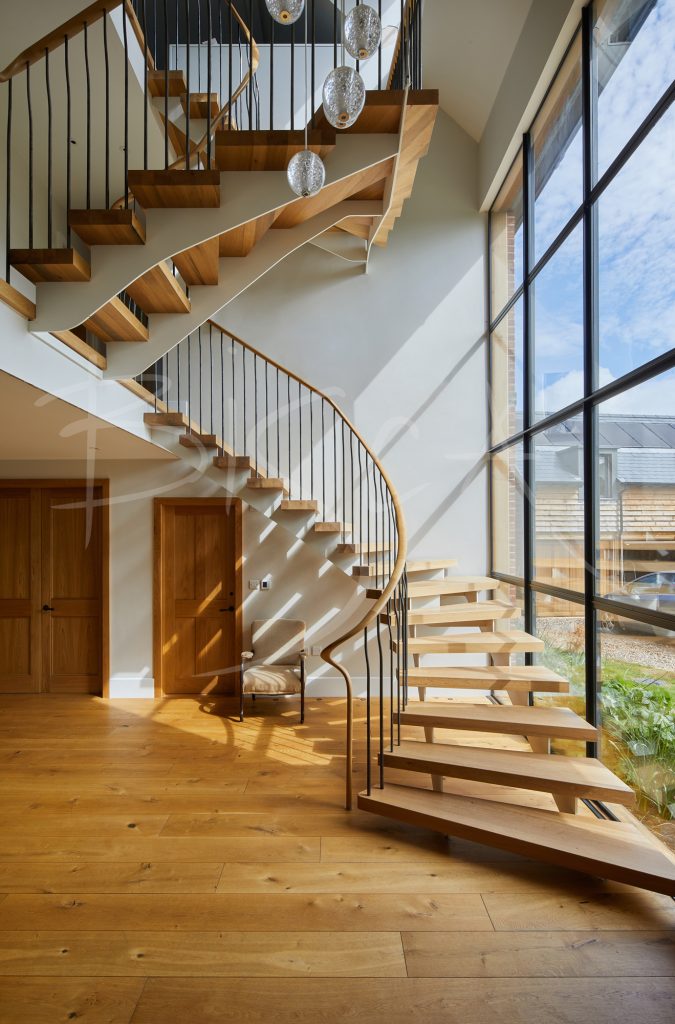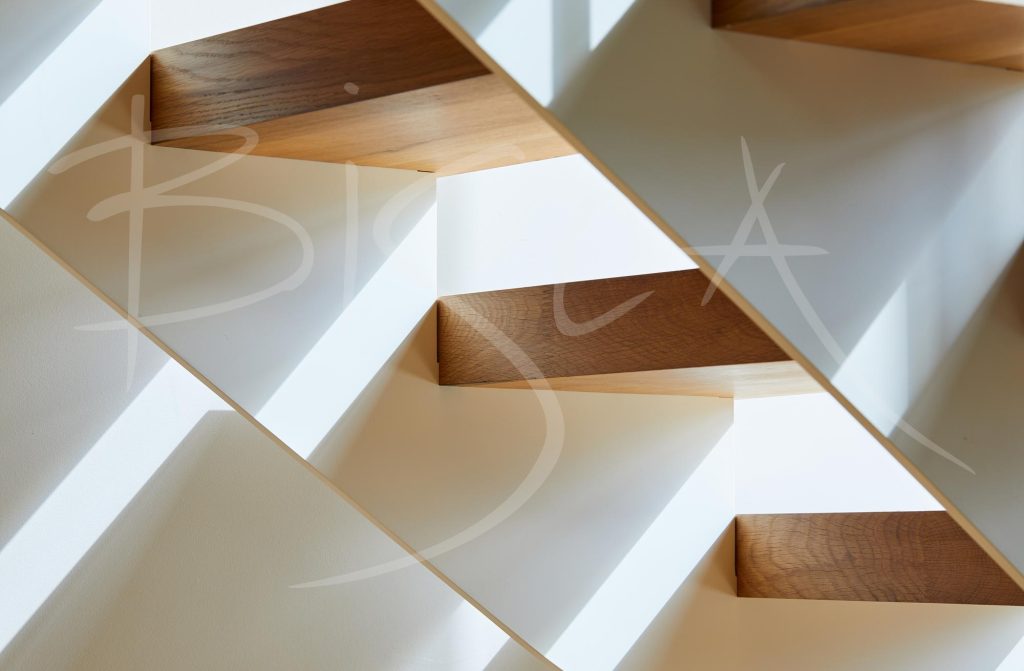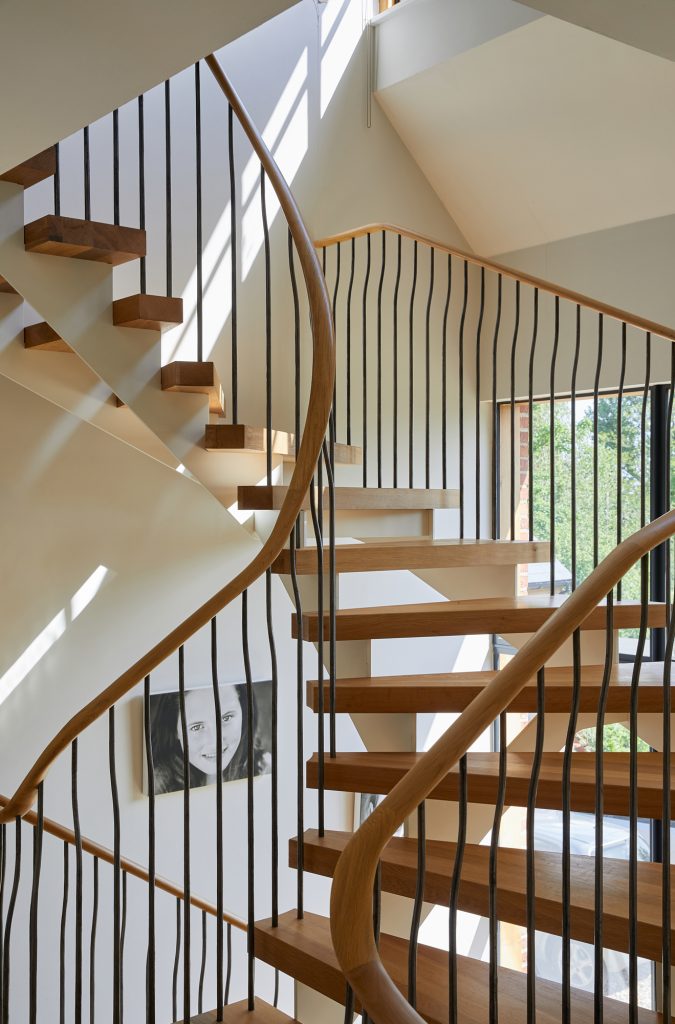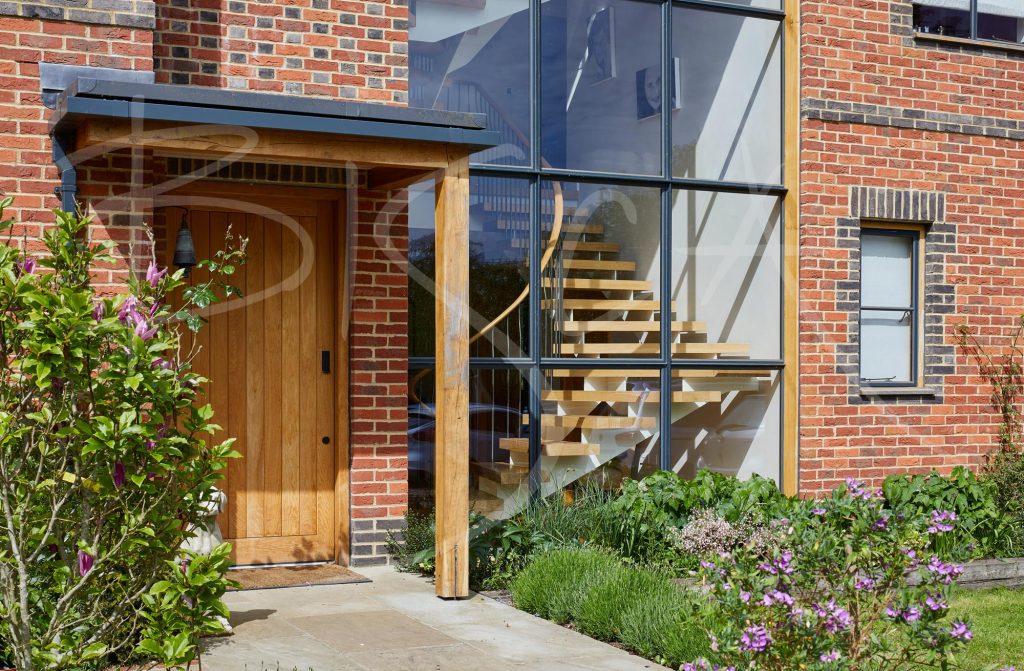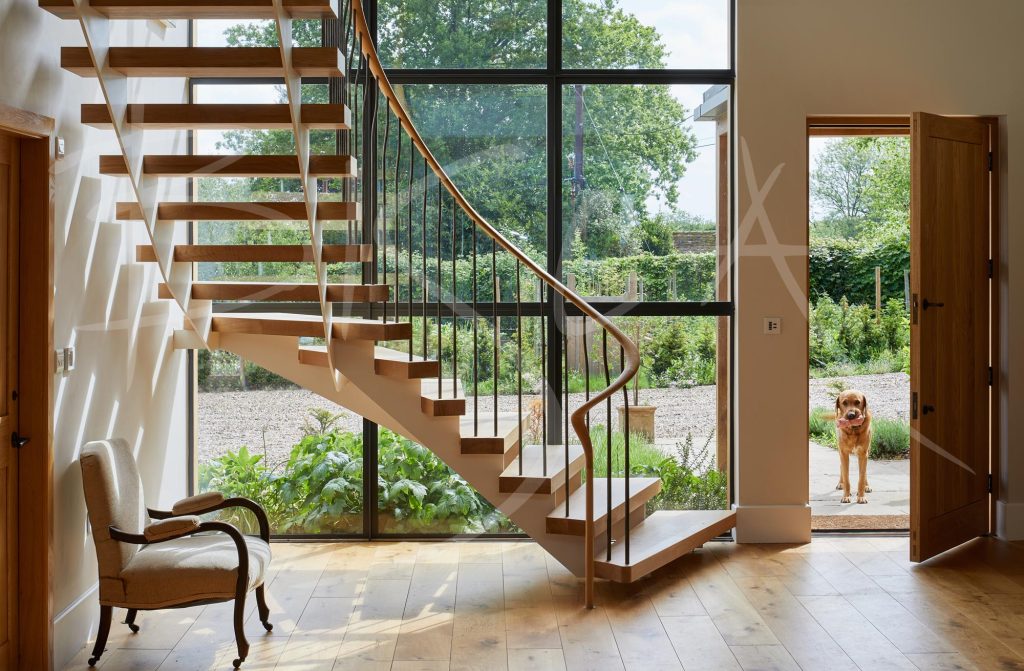Modern Winder Staircase with Sustainable Oak Treads, Oxfordshire
This modern winder staircase is framed by an impressive feature window at the front of our clients newly built home in Henley On Thames, Oxfordshire. Chunky, reclaimed vodka oak staircase treads and a shaped handrail bring a sustainable element to the staircase design, with its helical layout chosen to maximise comfort and fluidity as you rise through the building.
Project ID: 6408
Bisca was initially contacted by the homeowner’s architect who was responsible for the design of a new build property in Oxfordshire. They were looking for support with the design, craft and installation of a modern winder staircase over three floors, hoping to create a statement feature in the centre of their contemporary home. The client had taken inspiration from Bisca’s staircase gallery and in particular had been impressed by previous staircase projects 5351 and 4828 using green oak.
With the construction of the building being well underway at the time of Bisca’s appointment, the client was working towards a nine month timeframe for having the staircase installed; the area in which it would be positioned had already been defined at this stage and the landing steels were in place when the staircase design process commenced.
Combining Modern with Sustainable to Create A True Statement Staircase
Occupying a prime position at the front of the property, our client’s preference for the staircase was to incorporate both modern and sustainable features which would create a lasting statement. A large and imposing window with glass spanning the full height of the building – from ground floor to roof level – would frame its structure and showcase both flights of stairs from outside the property.
Not only did the new staircase deserve curb appeal when viewed from outside in, the views of the rear garden needed to remain uninterrupted. Bisca’s design team considered how the window and staircase interacted, placing a key focus on achieving a smooth and comfortable ascent between floor levels throughout the building.
Samples of the material options were visualised and then provided to the client in true form, including the stringers – which were offered in both an anthracite grey and a lighter shade. The latter was selected as it added a more floating appeal to the staircase structure. In keeping with their their aspirations, chunky, reclaimed, vodka oak treads were an important feature of the staircase design. Each one supported by painted steel twin strings, with a balustrade of mild-steel bespoke uprights – each one hand-forged and finished in Bisca’s dedicated workshop.
A Modern Winder Staircase Design, Creating Seamless Fluidity
Although the outer edges of the staircase were running parallel to the surrounding walls and windows, Bisca’s design team engineered curves to the inside of its structure. This was achieved using the principles of a helical style design, which maximised the fluidity of the staircase when in use.
As the building’s construction was well-progressed, an accurate survey of it’s specification, including the landing edges and dimensions, and other features – such as doorways, windows and floor height – was undertaken by Bisca. The layout of the staircase varied from lower to upper flight. Starting with an L-shaped form at ground level which then transitioned through to a U-shaped structure on the first floor; helical winders were incorporated to maximise the sense of space and vista through the large feature window.
Hand Crafted To Perfection Three Times
Crafted three times; once in CAD format in the design studio; once in the Bisca workshop; and then finally during the installation at our clients property, Bisca’s team – including specialist designers, craftsmen and blacksmiths – worked closely to ensure a seamless and successful completion. Prior to manufacture commencing, a further digital survey was carried out to ensure the approved staircase specification would interface with exact precision. At each stage of development, the client was updated and approval to proceed was gained.
Whilst the installation takes place at the end of the staircase process, this aspect of Bisca’s service is considered from the outset of the project. Our team are experienced in working together with third parties, having liaised closely with both the project’s architect and contractors to provide set-out plans, measurements and site preparation documentation.
Here’s What Our Client Had To Say…
The team have done a great job. The staircase is as beautiful as we hoped for and more.
Partners For This Project:
Architect – BLA Architects
For further information about this project, please contact sales on 01439 771702 and quote the reference below:
Project ID: 6408


