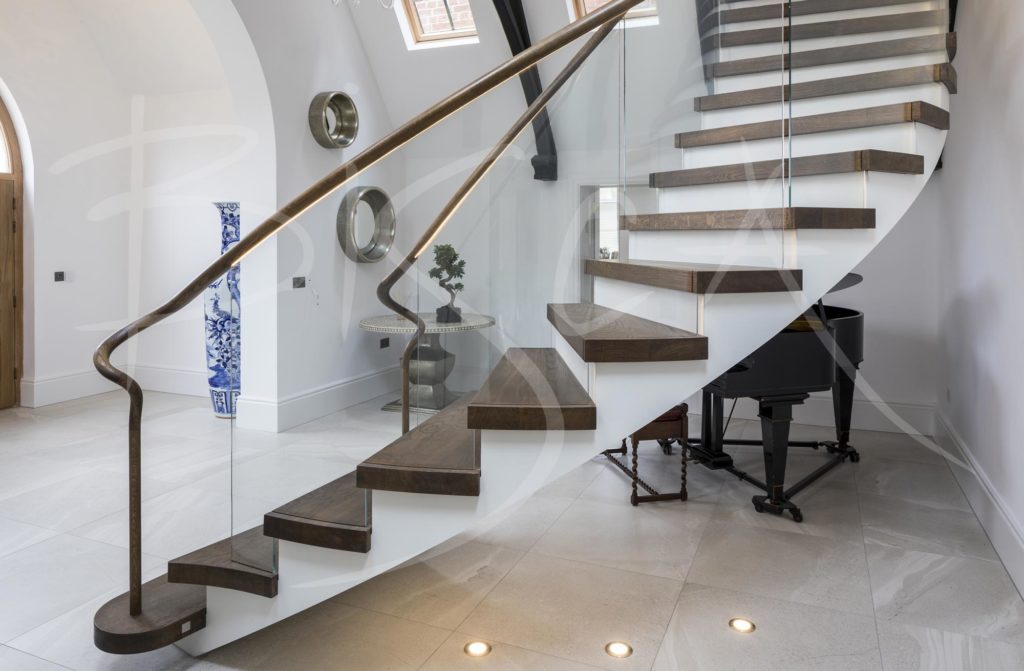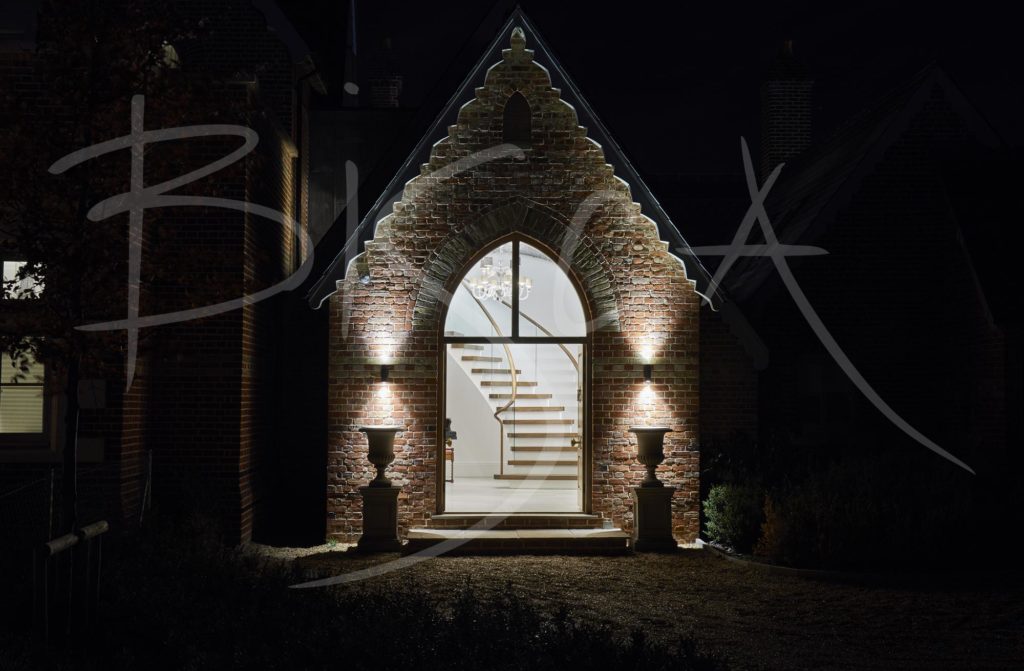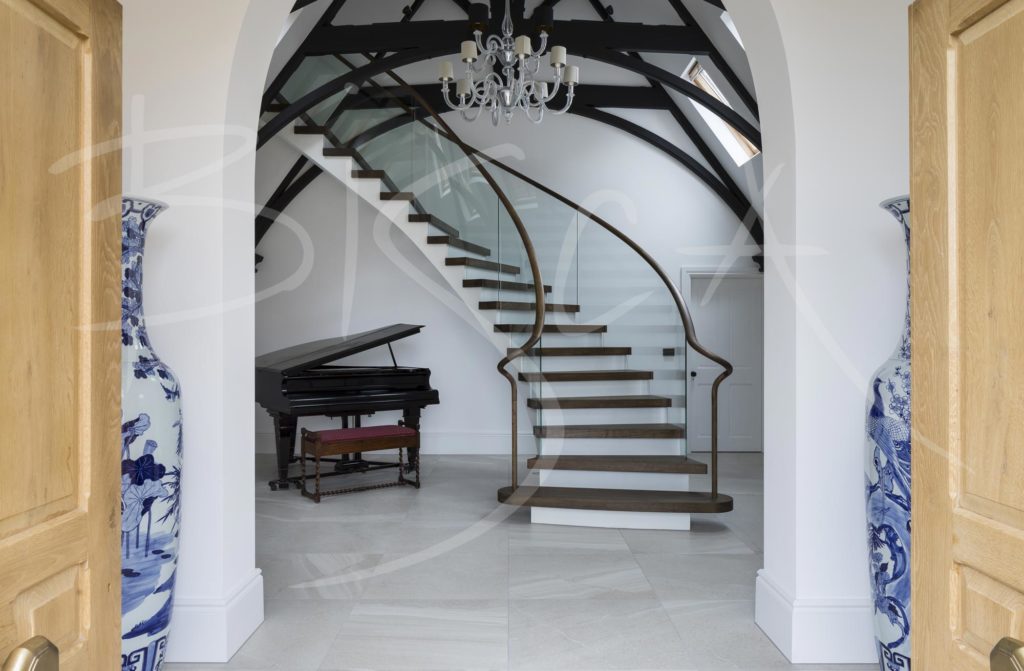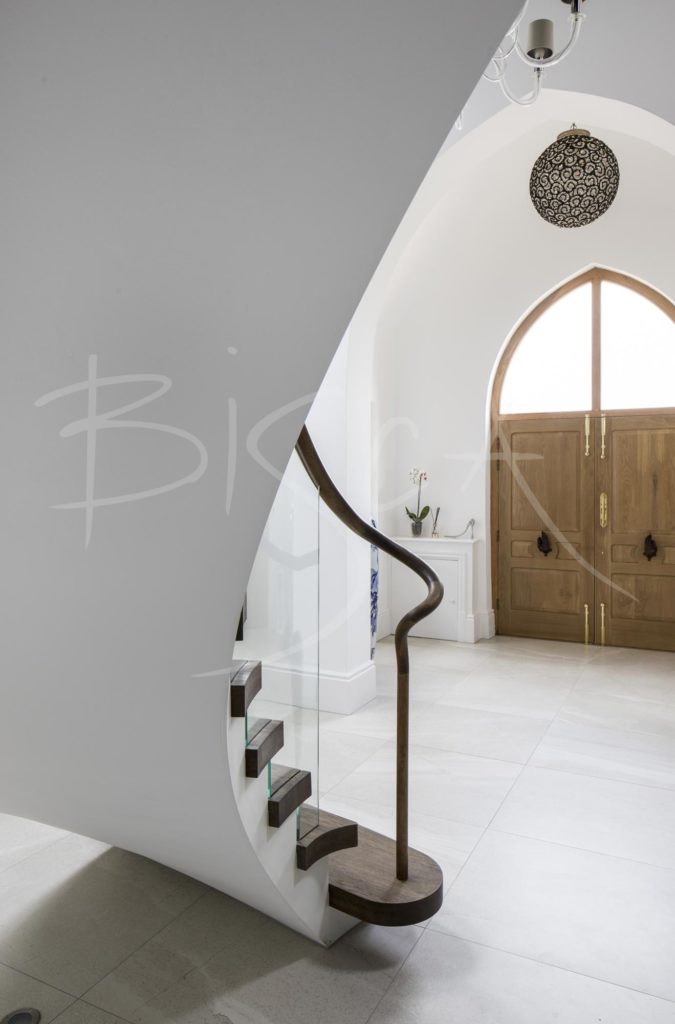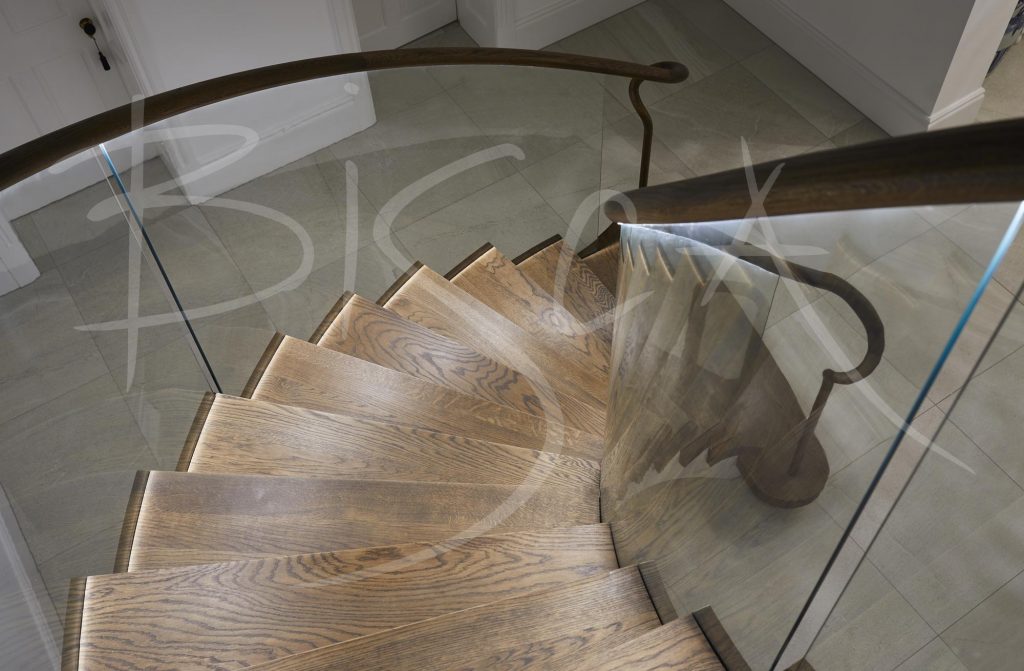New Staircase – Listed Building, Essex
The new staircase is the central feature in a converted chapel, which is itself a listed building.
Project ID: 6991
The client liked the elegance of plastered soffits and asked for a timber that would complement the dark beams overhead.
The stair design is wider at the foot, making the most of floor space available. Slim oak treads sit on a slim, lightweight, helical structure that sweeps upwards under the beamed ceiling. Oval oak profiled handrails run continuously down each side of the stair, transitioning from oval to circular as it reaches the newel posts.
Lighting on the staircase was part of the design. LED lighting within the handrail profile adds a soft glow to the glass balustrade and also where it spills on to the treads.
What Our Client Had To Say
Very well planned out and great craftsmanship.
For more information on this project please mention 6991
Project ID: 6991


