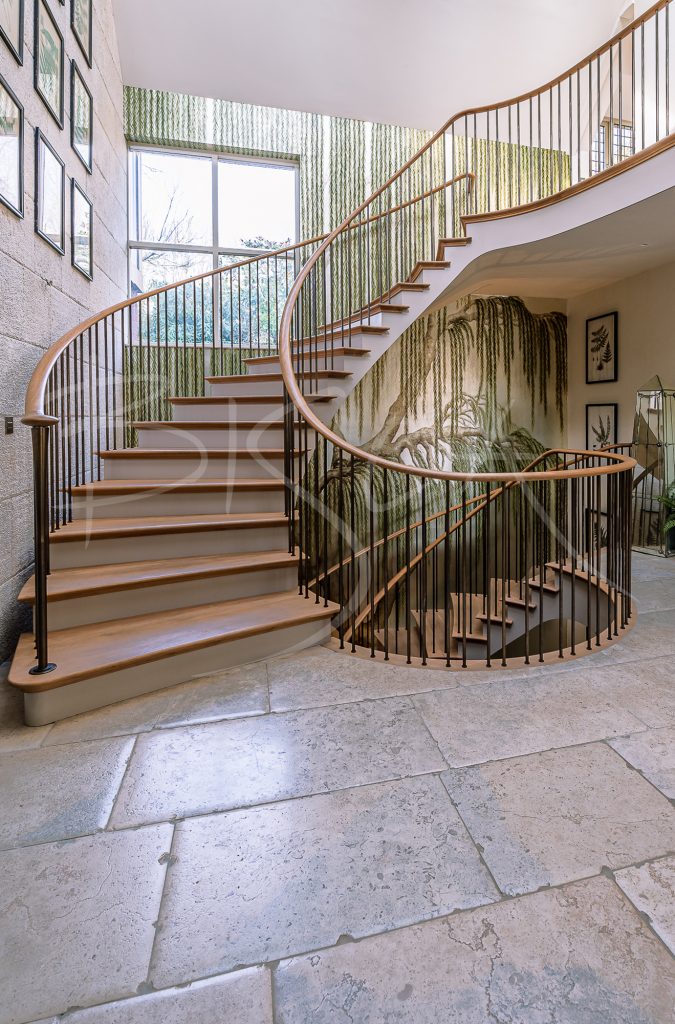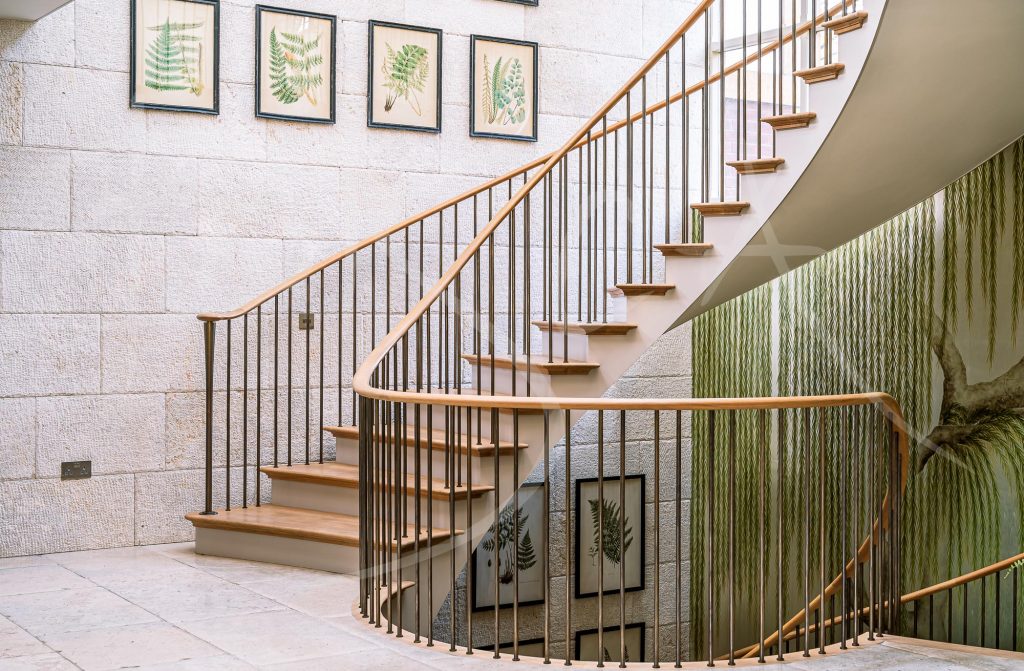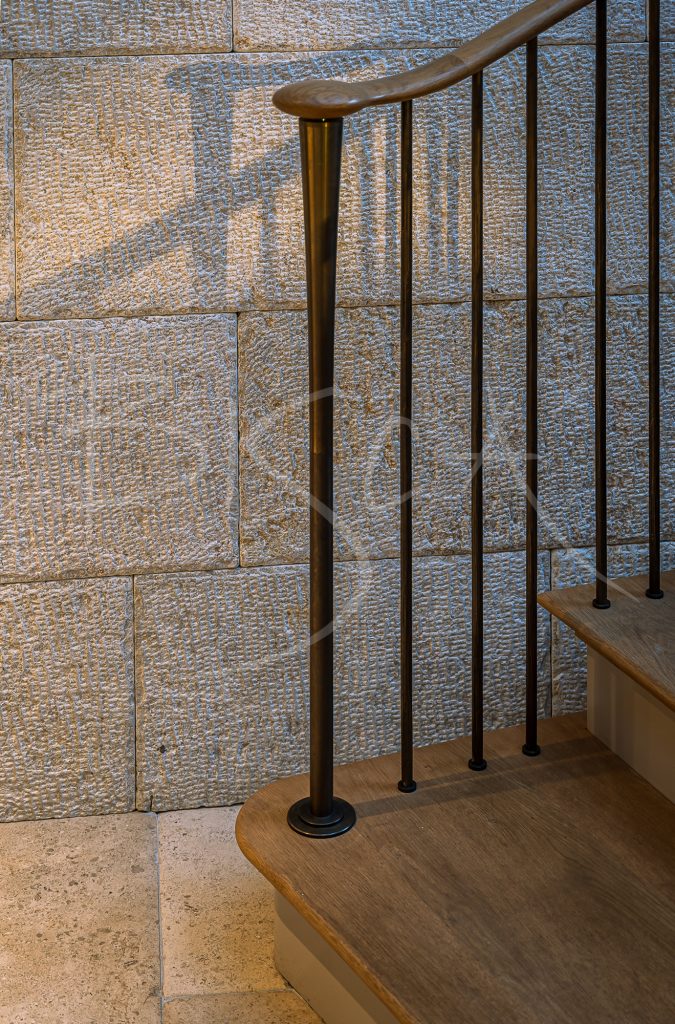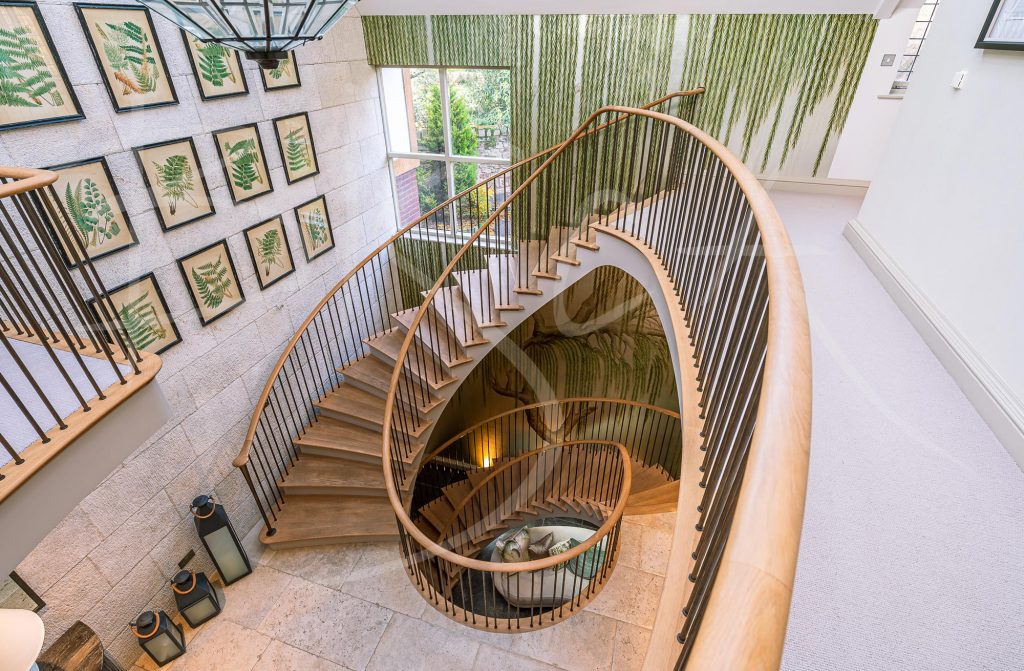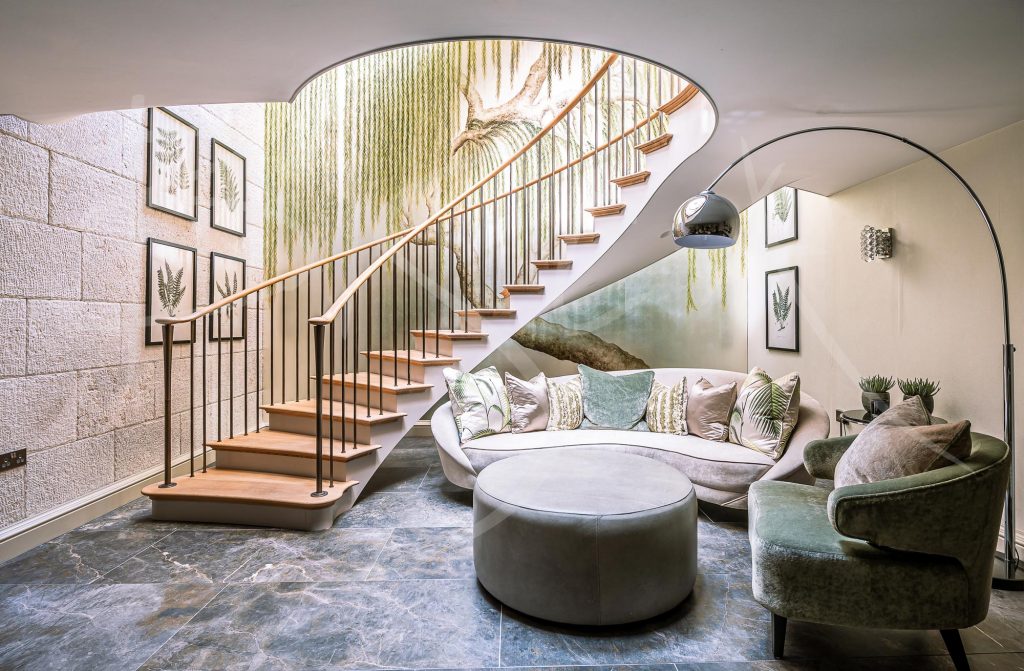Replacement Helical Staircase, West Yorkshire
This replacement staircase brought a unique transformation to a beautiful country home, comprising a double helical layout with classical influences and modern staircase design.
Project ID: 7004
Our client was looking for a replacement staircase which would improve the flow of their country home across three levels in Yorkshire.
A Replacement Staircase Reaching New Heights
Previously the space was particularly fragmented and so whilst they were wanting to replace the staircase itself, the homeowner was also undertaking a complete renovation of the surrounding area so it worked together as a whole.
Originally the ground to basement staircase was accessed through a door under the upper flight. The aim of this project was much greater than designing and installing a replacement staircase; it was to transform their home so all three levels were vertically connected, enhancing the overall feeling of space as a result.
To achieve this, Bisca discussed several staircase layouts with our client. We agreed the design should encapsulate curves and fluidity with classical influences, to suit the period of the property.
Prior to commencing the concept designs, Bisca carried out a detailed 3D survey which formed the basis for the recommendations we made thereafter. Our design engineers identified that by cutting back landing edges and taking away floor space we could create a sense of space that didn’t exist previously; whilst also integrating the basement, so it would be easily accessible from the centre of the home.
To create this fluidity, Bisca incorporated curved landing edge extensions into the scope. These interfaced with the lightweight mild steel staircase structure, allowing elegant sweeping soffits to be created which flowed from the stair and softened the edge of the galleried landing above.
Painted white so that it disappears in to the space, the structure contrasts perfectly to enhance the unique features of the staircase itself. Comprising two helical flights, rising from the basement through the ground level and up to the first floor landing, its modern design brought a luxury feel to the space, featuring classical influences which were in keeping with the existing interiors.
Oak treads and noses with a raw oiled finish were combined with white risers enlivened by period-style details – creating a unique balance between old and new. A hand crafted bronze balustrade with textured finish is capped by a slender oval-profiled oak handrail running along the inside – from the basement to first floor – with buns capping each newel.
Manufactured in our workshop by Bisca’s skilled team of craftsmen, each upright is hand-forged by our blacksmith to create a bespoke antique finish to the balustrade. The handrails were cut on a five axis CNC and hand finished, whilst the steel structure was fabricated on-site and coated using Bisca’s state-of-the art spray booth.
Ensuring a Seamless Installation of Your Replacement Staircase
Bisca worked hand-in-hand with our client’s chosen construction team to ensure a seamless installation of their replacement staircase.
Having carried out a more invasive survey in the later stages of design, we were able to obtain key parameters relating to the fabric and structure of the building. By providing these detailed plans and information to the contracting team at our clients property, they were able to ensure Bisca’s replacement staircase and landing worked perfectly with the building renovations taking place.
It is also imperative that the access and egress into the building are considered from the earliest possible stage. Bisca’s lead design engineer therefore completed a risk assessment and method statement in the first design meeting with our client. This was then continuously updated throughout the project lifecycle so as to ensure that the practicalities of the staircase gaining entry into the building remained realistic.
Finally, prior to installation commencing, a detailed scope of work and sequencing of activities was also provided to both Bisca’s team and third party contractors, eliminating any chance of unexpected disruption or delays.
What Our Clients Had To Say
The installation team were great, very polite and amazing craftsmen – a credit to the company.
For further information about this project, please contact sales and quote the reference below:
This replacement staircase brought a unique transformation to a beautiful country home, comprising a double helical layout with classical influences and modern staircase design.
Project ID: 7004


