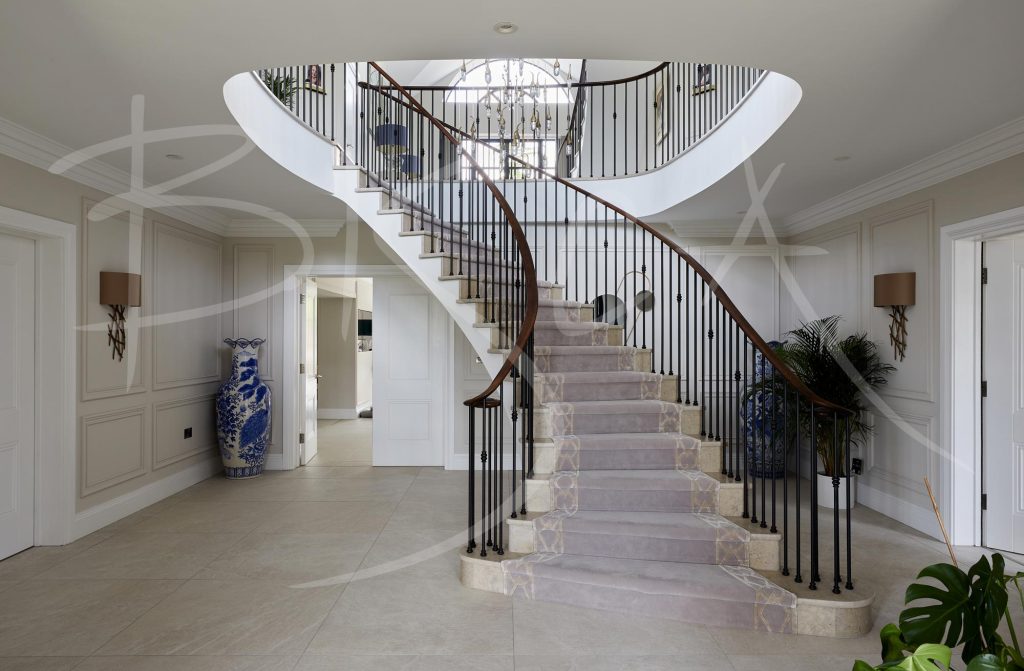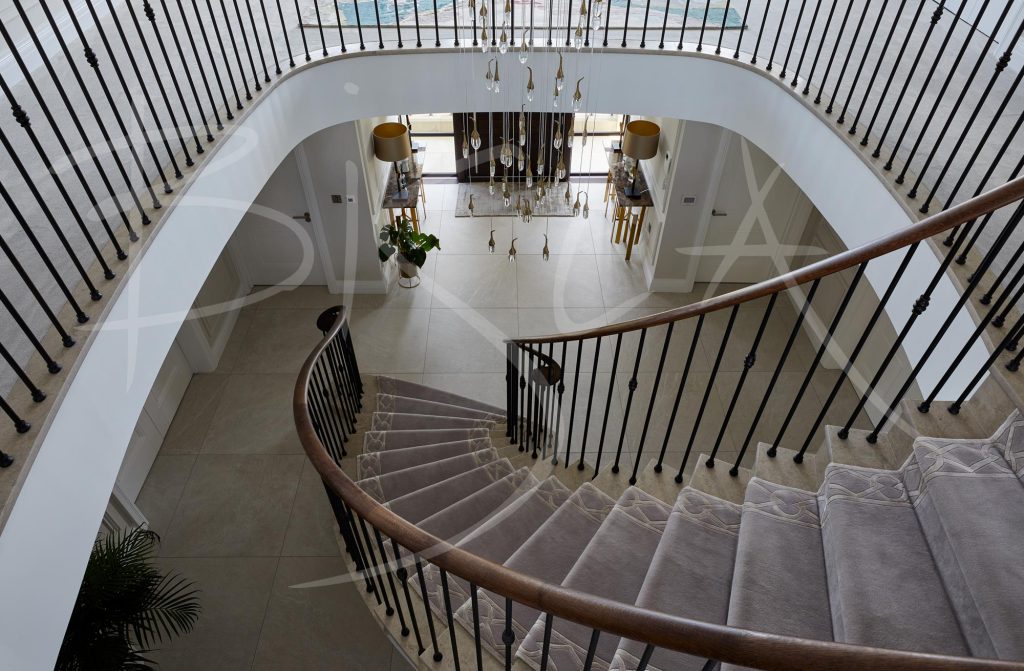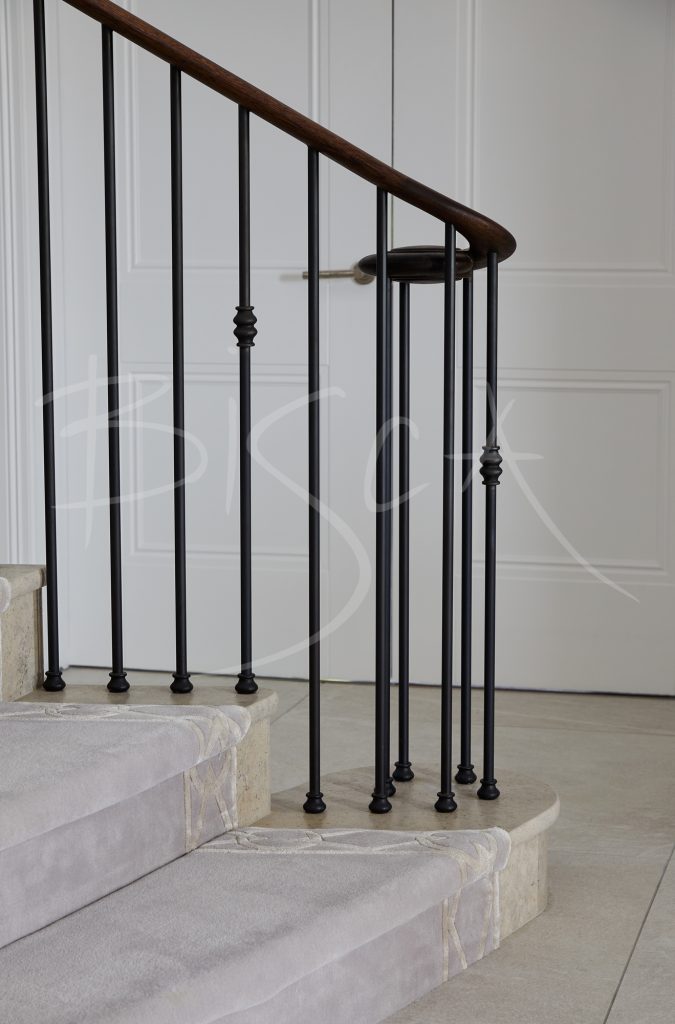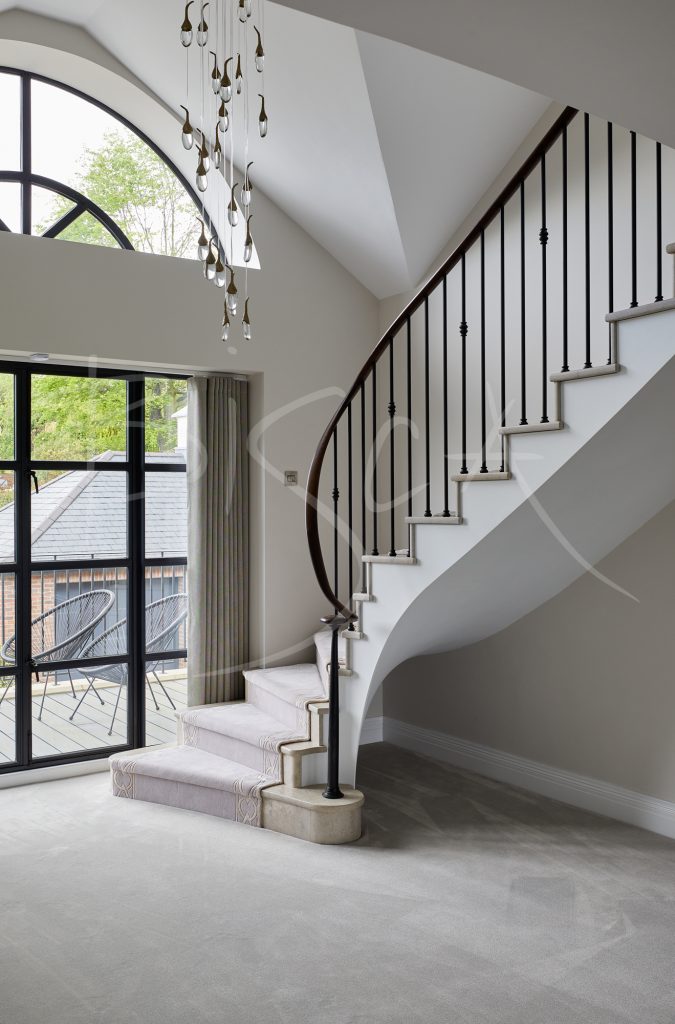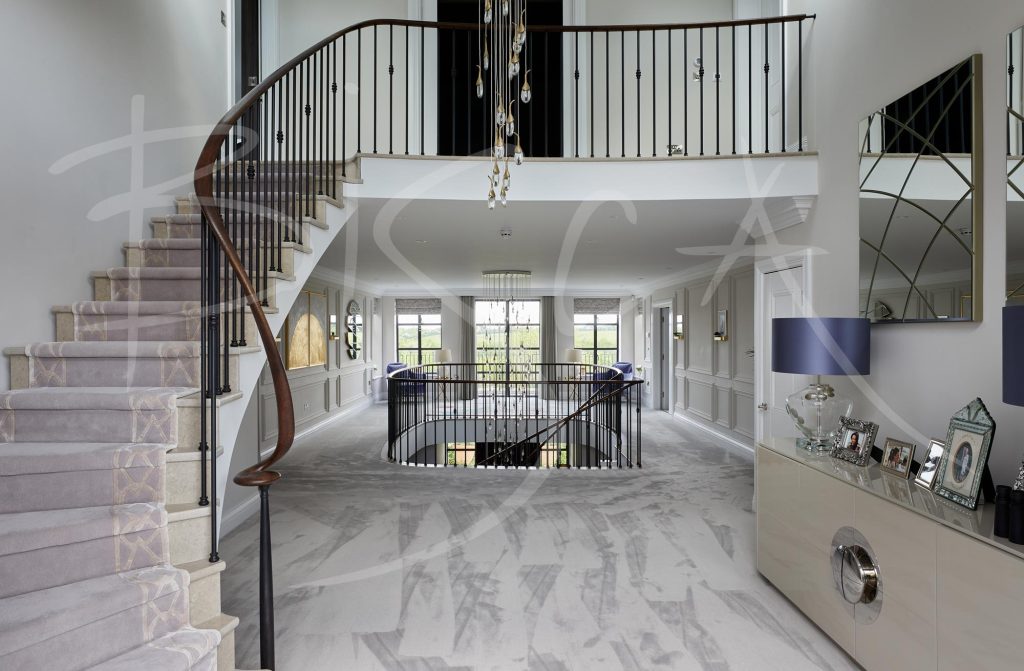Sculptural Stone Staircase with Luxury Balustrade, Yorkshire
A sculptural stone staircase with luxury balustrade; incorporating graceful curves as part of a helical layout and meeting a redefined galleried landing.
Project ID: 9501
Our client bought a new home and wanted a sculptural stone staircase to enhance the property’s layout and internal design. They were undertaking a large-scale renovation project, working with an architect and interior designer initially.
They needed two staircases leading from the ground floor to the second floor. The existing staircases were made of heavy, dark timber with turned spindles. The central staircase in the entrance lobby dominated the space and disrupted the flow near the front door. The upper staircase was steep and uncomfortable to use. Our client recognised the importance of a bespoke stair design for the grand entrance hall’s aesthetics.
A Sculptural Stone Staircase With Added Comfort
The stair design brief allowed for creativity, but the main goal was to create a welcoming entrance and enhance the comfort of both staircases. The focus was on crafting a sculptural feature that would elevate the property’s interior for long-term enjoyment by the homeowners and their guests.
Bisca began by determining key pathways on the ground floor, optimising movement flow, and suggesting potential relocation of doorways to accommodate a more elegant and curved staircase structure. The homeowners favored a flared, helical staircase design. Our designers reassessed the planned layouts for both staircases, aiming to increase the tread size and reduce the rise to enhance the overall comfort of each step.
Sculptural Curves Add A Sense Of Elegance
The new staircase ascends from the right-side of the entrance hall. Twisting round to the first floor opening up into a large galleried landing. Looking to further refine the sculptural impact of the stone staircase. Bisca also incorporated curved formations to the landing structure which overlooks the space below. Limestone treads and risers sit on a visually lightweight steel structure.
A unique masterpiece designed and built with the upmost professionalism.
A stained oval profiled oak handrail sits on burnished mild steel uprights. Each one hand forged by Bisca with decorative collars and feature bezels to the foot. The handrails flow elegantly down the stairs, transitioning into voluted buns over caged uprights at the foot of the staircase. The upper staircase rose to the second floor from the first floor landing. Designed to be a slightly simpler interpretation of the main staircase.
Meticulous Planning For A Stone Staircase Installation
Instrumental to Bisca perfectly crafting and installing a sculptural stone staircase of this specification, was the fulfilment of a building survey prior to confirming the stair designs. As a specialist staircase designer, maker and ultimately installer, this aspect of our staircase process is integral to us meeting our client’s expectations.

The staircase process Bisca undertakes has been well practised and perfected over many years. Offering assurance to each client of a seamless and safe installation, every time and upholding our customer promise
Here’s What Our Client Had To Say…
I looked at other staircase companies, but there were not any that compared to Bisca. From the initial call we made – to the final install, nothing was too much trouble. The visit to the workshop was particularly impressive and cemented our desire to use Bisca. A unique masterpiece designed and built with the upmost professionalism.
Partners For This Project
Architect – Wildblood Macdonald
Interior Designers – Webster Interiors
For further information about this project, please contact sales and quote the reference below:
Project ID: 9501


