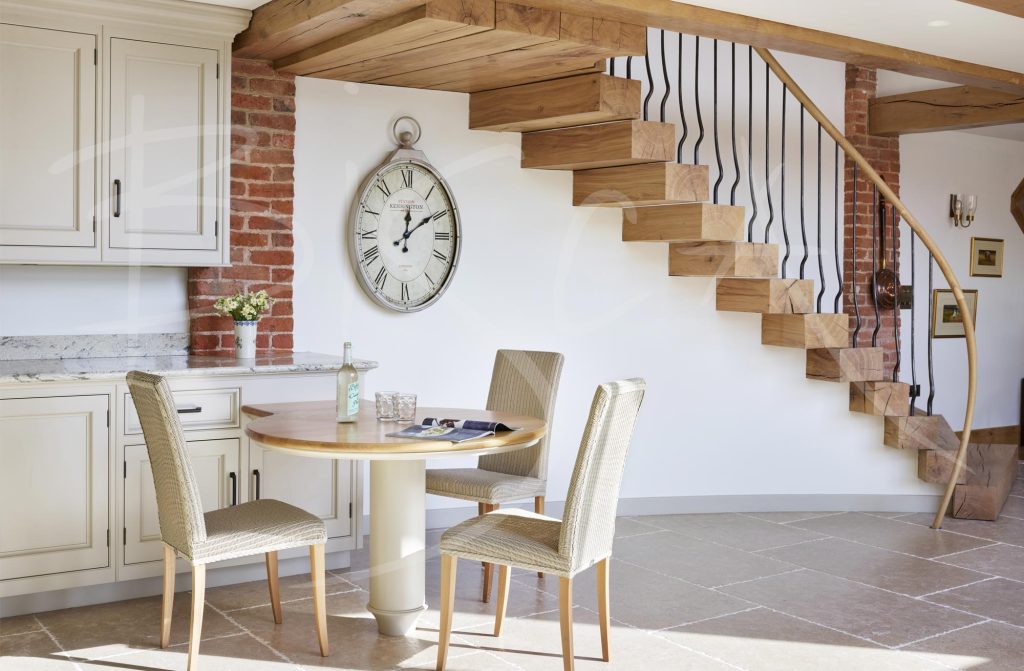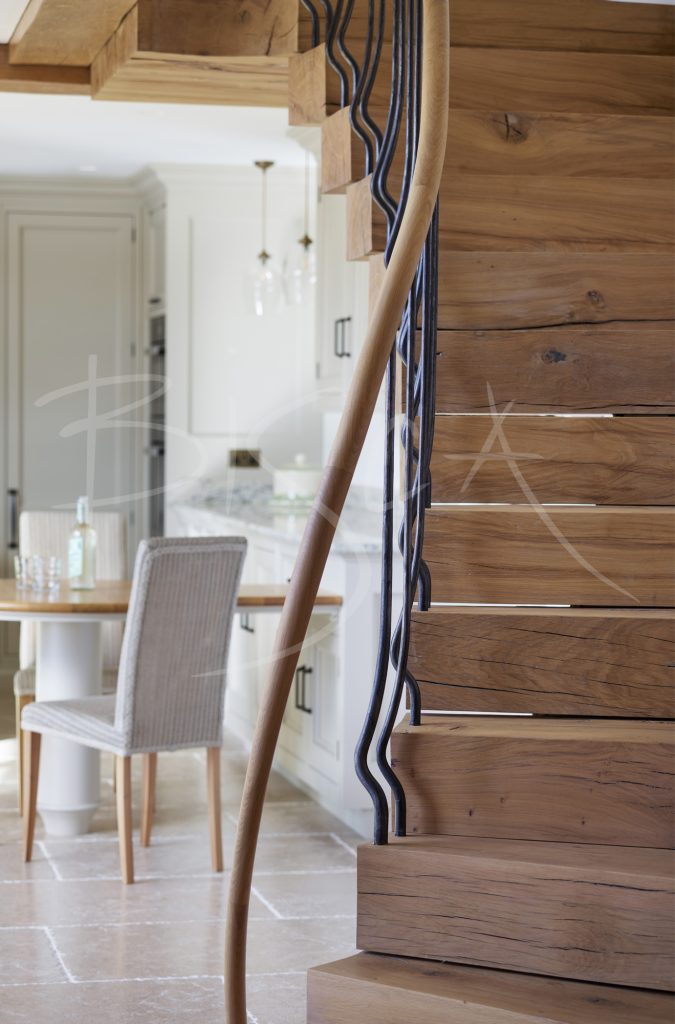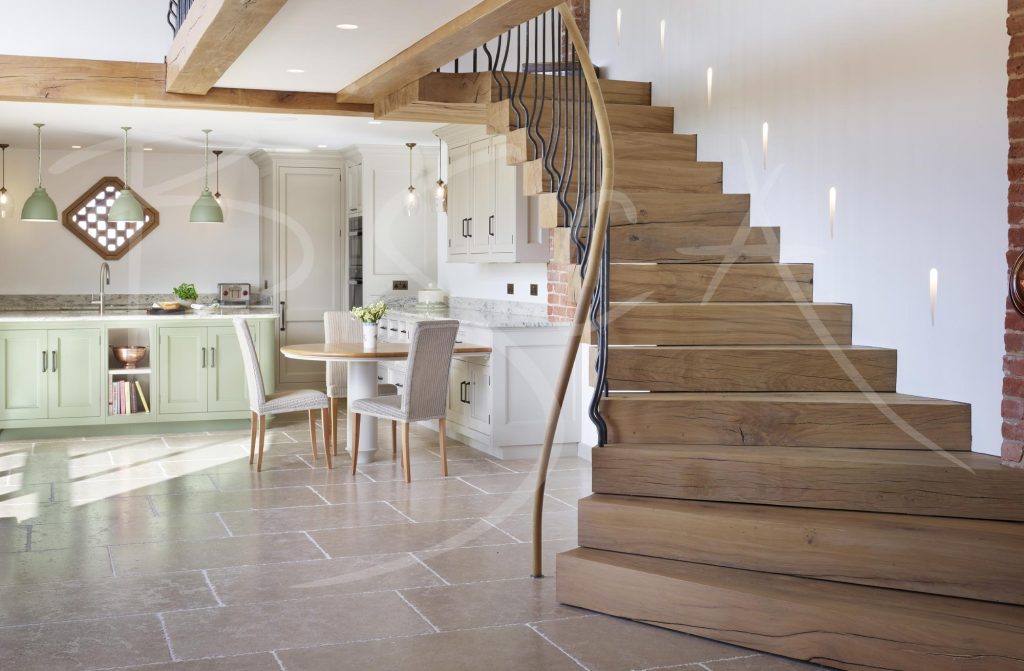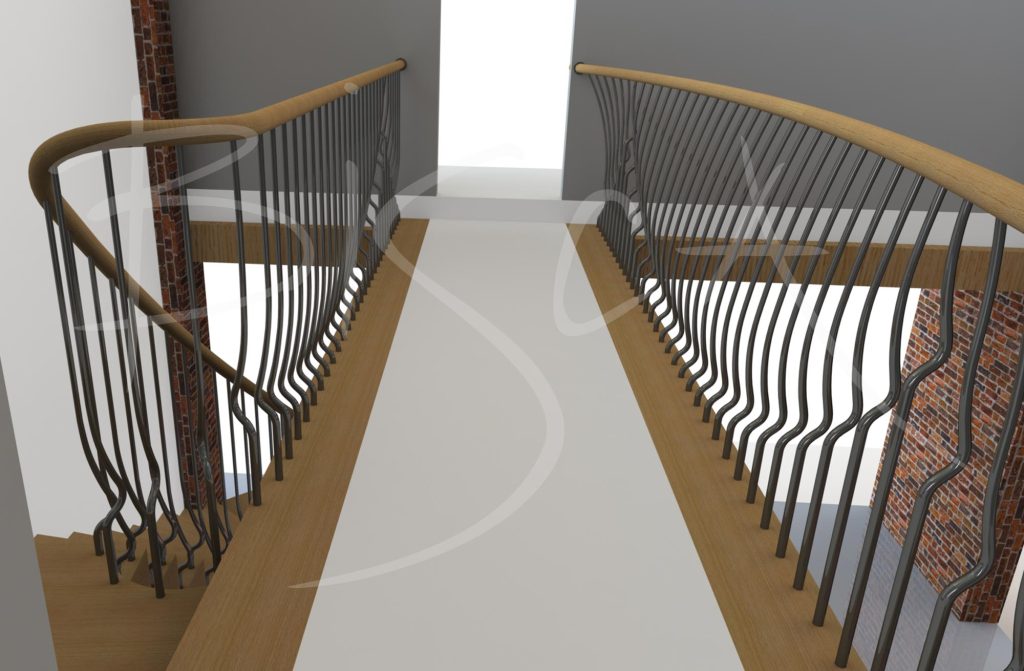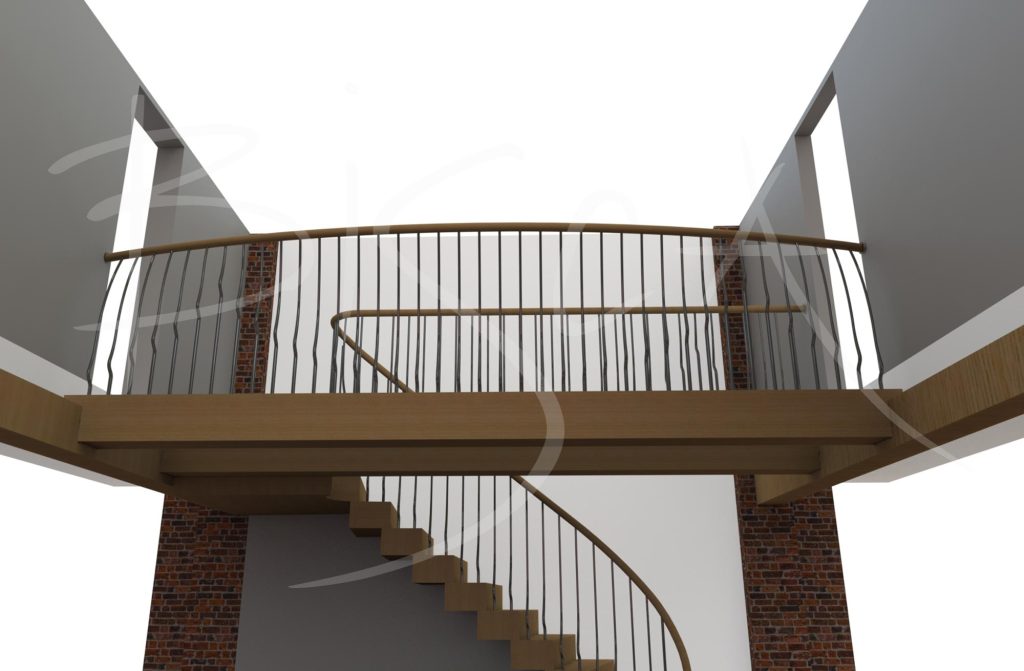Stacked Oak Staircase, Nottinghamshire
This stacked, green oak staircase creates a unique rustic charm within our client's impressive barn conversion in Nottinghamshire. Crafted from oak beams and combined with mild steel hand-forged uprights, this staircase was designed to enhance the building's natural character.
Project ID: 7146
Initially inspired by a staircase in their local pub, which featured blackened steel uprights; a stainless steel handrail; and oak treads, our clients were looking for a partner who could help bring to life a similar rustic charm within their property. They were embarking on a self-build project to convert a barn in Nottinghamshire and were looking to commission a specialist staircase manufacturer to support them with developing their new home.
The ground floor of the barn conversion was designed as a largely open plan layout. Originally the homeowners had planned to use the staircase to define the separate living spaces between the kitchen and lounge areas. As much as the staircase was anticipated to form a feature in the space, our clients were also keen to minimise its impact in terms of the floor space it would take up.
The beauty of contacting Bisca early in a build programme is that our staircase design engineers are skilled at developing concepts – using 3D visualisation – to show how a layout would work in the space, before any building work has commenced. As we carried out this process, it became apparent that the intended staircase plan would bring too many compromises and challenges.
Bisca therefore looked at how the space and layout could be reconfigured, moving the staircase to the rear space of the barn conversion, whilst repositioning the landing away from the wall to create a feature bridge across the living space.
A Green Oak Staircase Hand Crafted From Oak Beams
To create the desired look, Bisca proposed a straight staircase design with curves to the inside, that incorporated beams of green oak stacked on top of each other in a semi-cantilevered style. Hand-crafted in our workshop, each tread was finished with a raw oil to retain the natural character of the timber. Treads were shaped into a curve/flare to the foot of the staircase; this invited people to use the staircase and allowed easy access from the kitchen/dining area. A curved wall beneath the treads provided the supporting structure which was later plastered and painted by the builders so that it integrated flawlessly with the interior of the property.
Many companies would shy away from using distinctive materials such as green oak in their staircase; but at Bisca, we appreciate the unique nuances and aesthetic appeal that green oak provides. It’s important to understand what you are working with and from our many years of experience, our staircase design engineers and craftsmen factored in carefully the tolerances for timber movement – allowing scope for the oak to age, shrink and move gracefully over time, as it dries out in its new domestic setting.
Fusing Oak Staircase Treads with Forged Steel Uprights To Create a Unique Rustic Charm
Giving a nod to the agricultural history of the building, the staircase balustrade is created from hand forged mild steel uprights which perfectly slot into holes formed within the oak treads and landing beams – showing no visible fixings. Every upright is unique to the staircase project, where in this case the detail was unusually to the base, rather than the top.
The organic style of the uprights was further enhanced on the bridge, as the form moved up and then back down – to create a distinctive wave pattern, which is mirrored on either side of the bridge.
Curves and fluidity were added to the design with a beautifully tactile oak handrail that transitions from a swept back feature newel at the foot of the staircase, travelling continuously up the staircase and along one side of the bridge. On the opposite side, which overlooks the living space, the handrail, and uprights, curve out into the space to create added drama.
We are particularly proud of how this staircase perfectly encapsulates the client’s brief and highlights the expert staircase design and craftsmanship of our team here at Bisca.
Here’s What our Client Had To Say…
“Thoroughly great job from start to finish, really enjoyed working with you. The end project is amazing too! The project has been a great experience from the beginning to the end. The staircase fits in the barn perfectly – we are delighted. Many thanks to everyone involved.”
Partners For This Project:
Kitchen Manufacturer – Chiselwood Kitchens
Photographer – Chris Snook Photography
For further information about this project, please contact sales and quote the reference below:
Project ID: 7146


