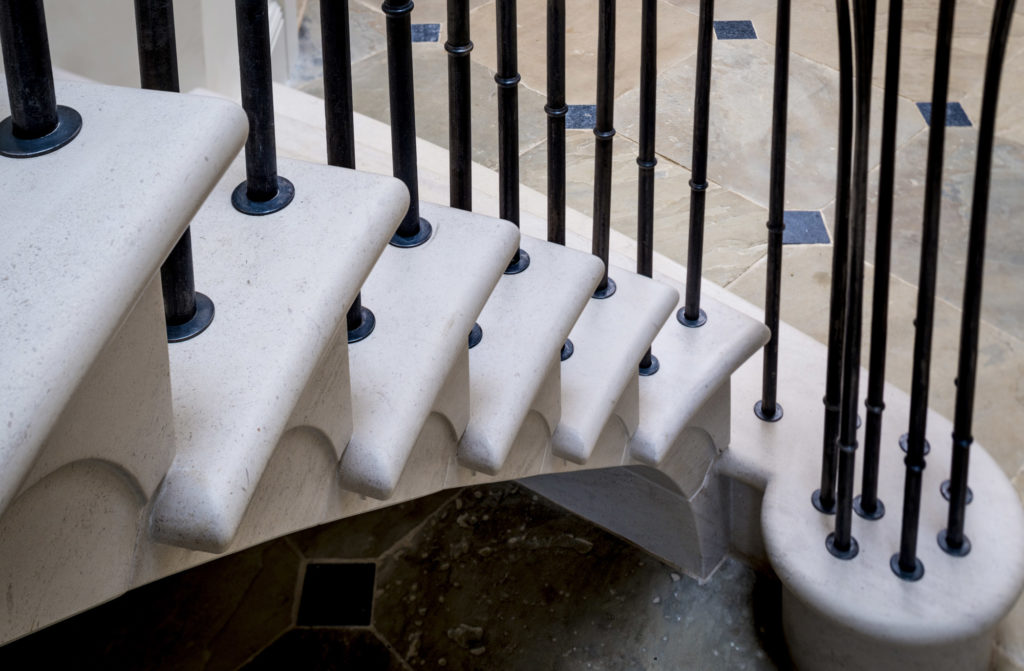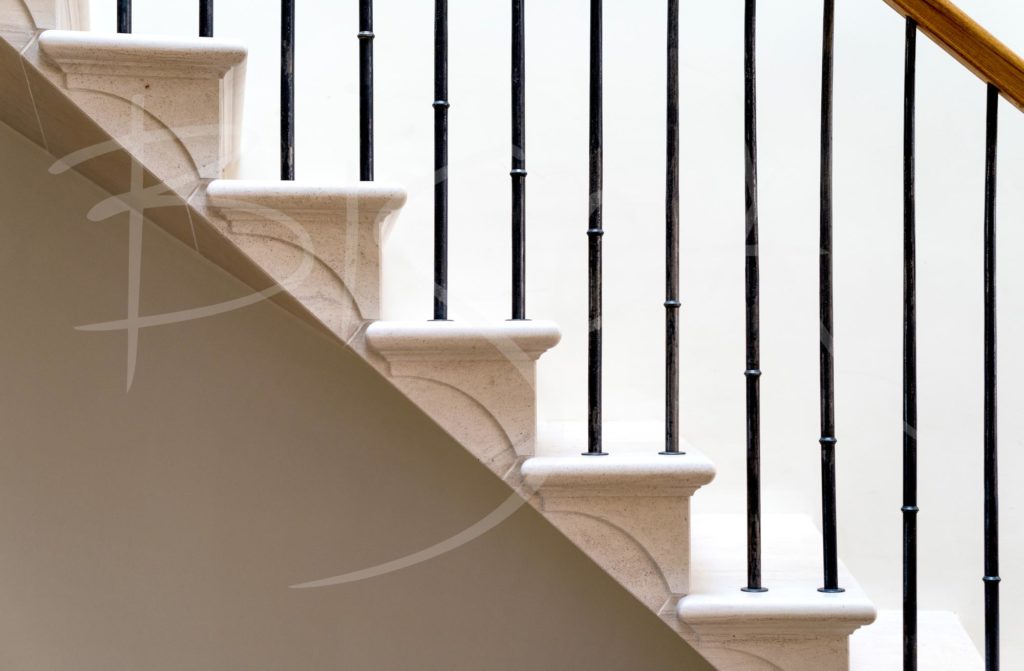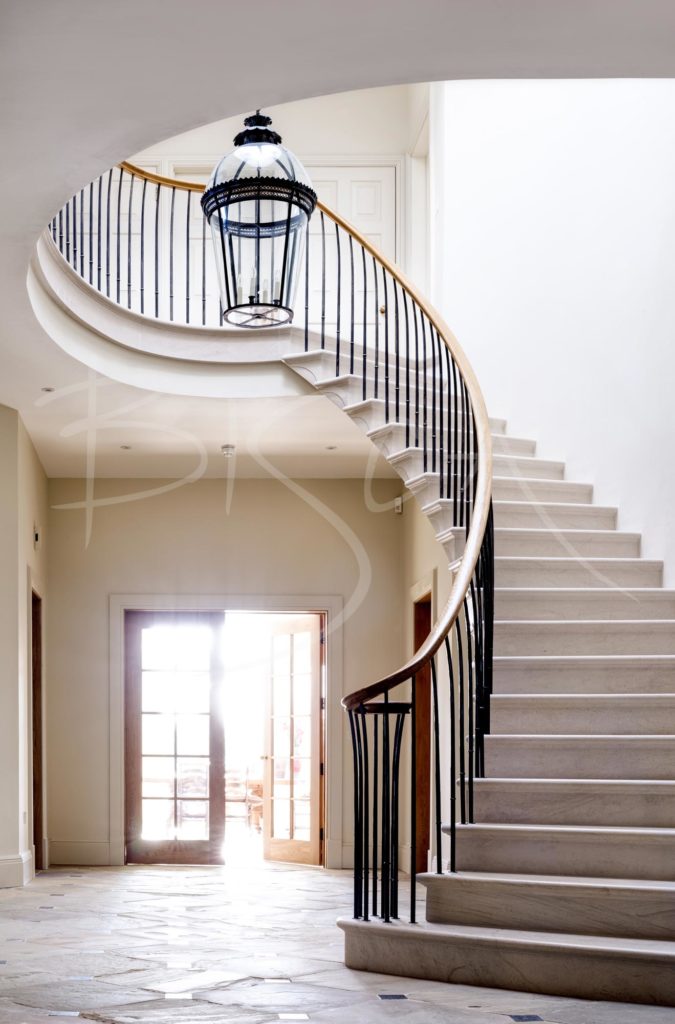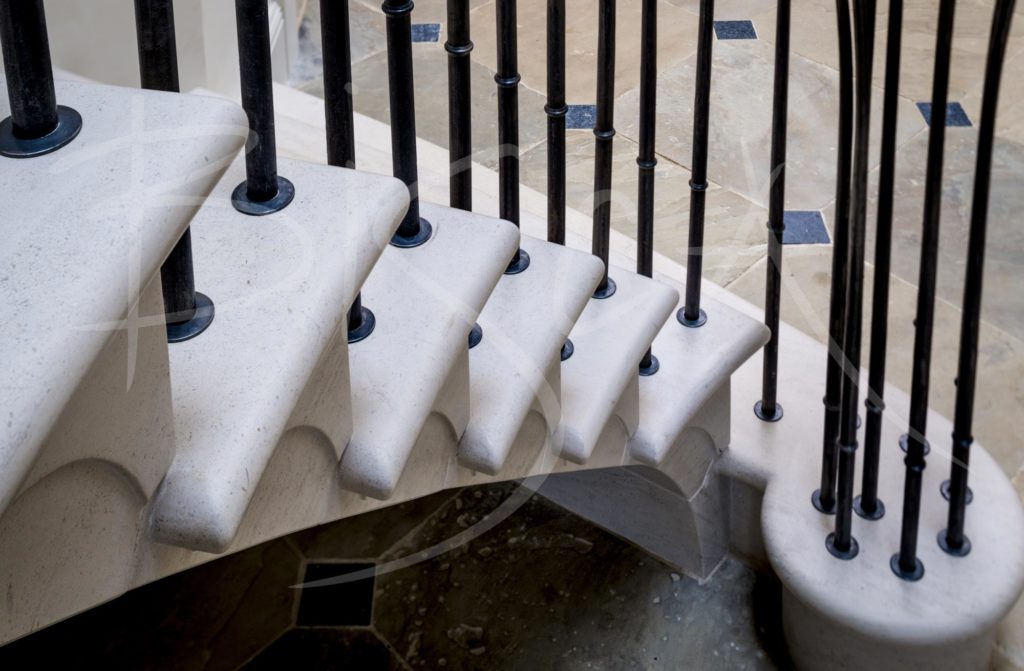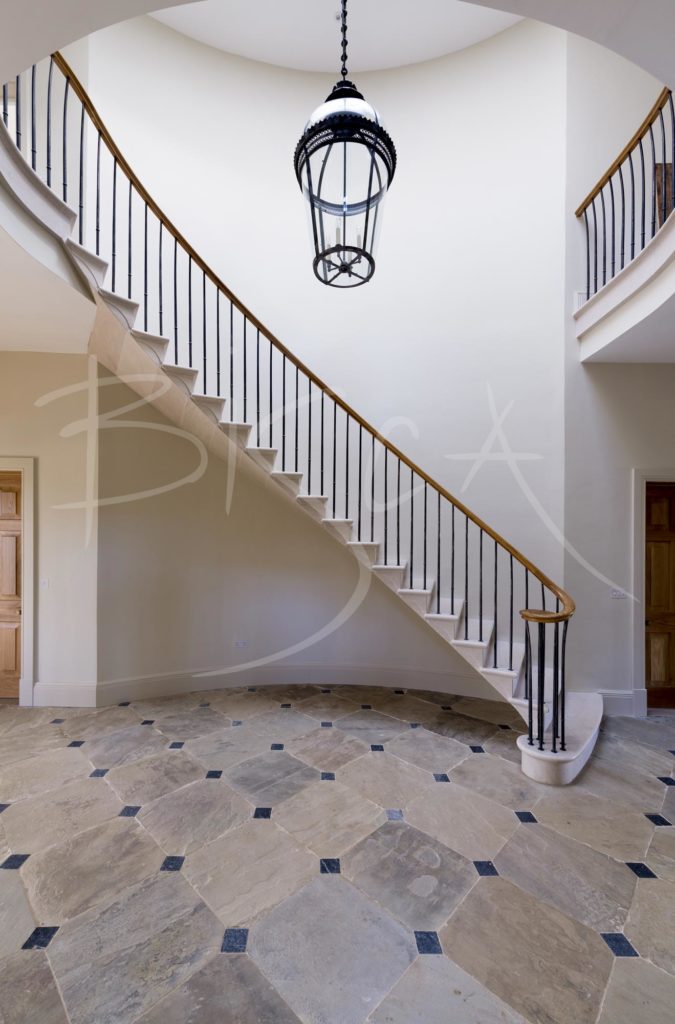Stone Cantilever Country House Stair, York
Stone Cantilever Country House Stair - Bramhall Blenkharn Architects
Project ID: 4969
This English country house stair forms the centre piece of a grand entrance hall in new build property in Yorkshire. The design is traditional and classic, with forged uprights and a timber handrail. It hugs the curved wall and showcases a dramatic, sweeping sofit on the underside.
White limestone treads complement the reclaimed heritage flooring of the new build. Tread ends feature traditional detailing, creating a feature when viewed from the side. A generous bottom tread, together with a caged and voluted newel adds to its grandeur.
In keeping with the classic design, our blacksmith created simple flared uprights. The uprights support a carved timber handrail, as well as highlighting the curves of the stair. The balustrade runs continuously up the staircase and around landing galleries. Landing edges were also part of Bisca’s remit.
Bisca offer an all in one design-manufacture-installation package for stone staircases. Historically, a stone staircase involved two or more suppliers. A stonemason supplied the treads, whilst someone else the balustrade. The templating and retrofit process required with this option is best avoided for many reasons. A staircase and balustrade divorced during design will always look awkward when introduced for the first time during installation.
What Our Client Had To Say
Looks fantastic. Credit due to the whole Bisca team.
The benefits of an inclusive package are clear to see. A stone staircase design from Bisca includes the staircase, balustrade and interfaces in a single design. The design is then manufactured in-house and installed by our own craftsmen. For more information on this staircase mention 4969.
Photos copyright of Jim Varney and kindly supplied by Bramhall Blenkharn Leonard Architects
Project ID: 4969


