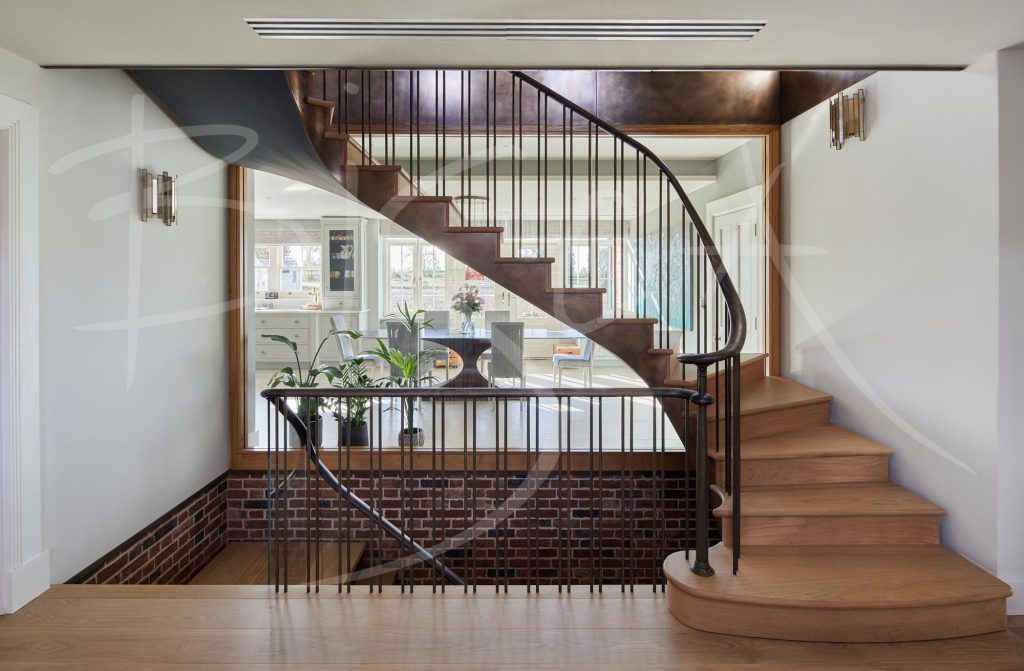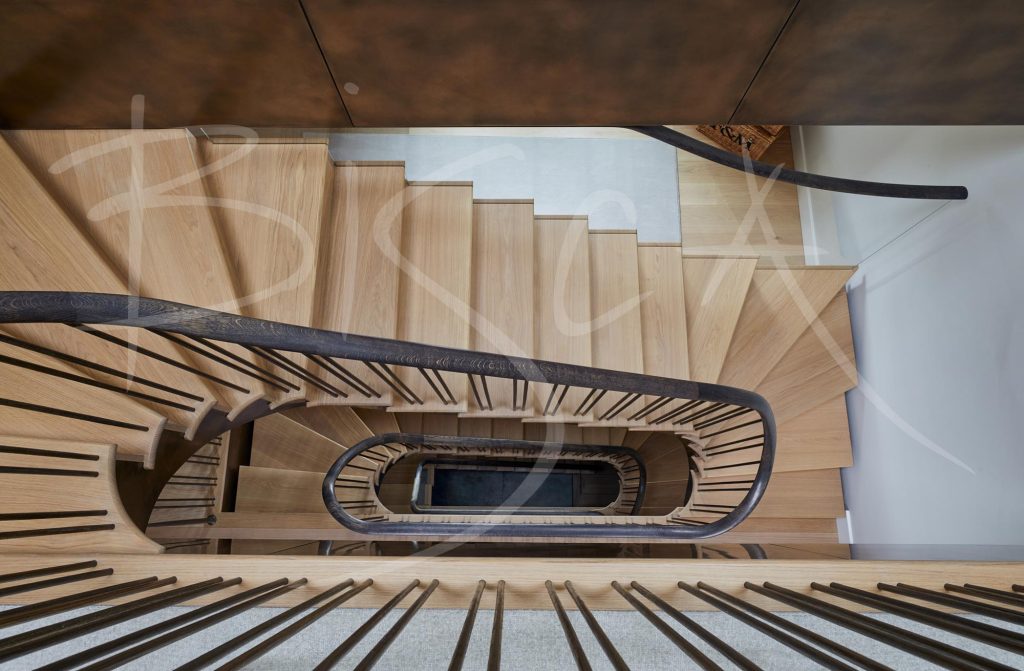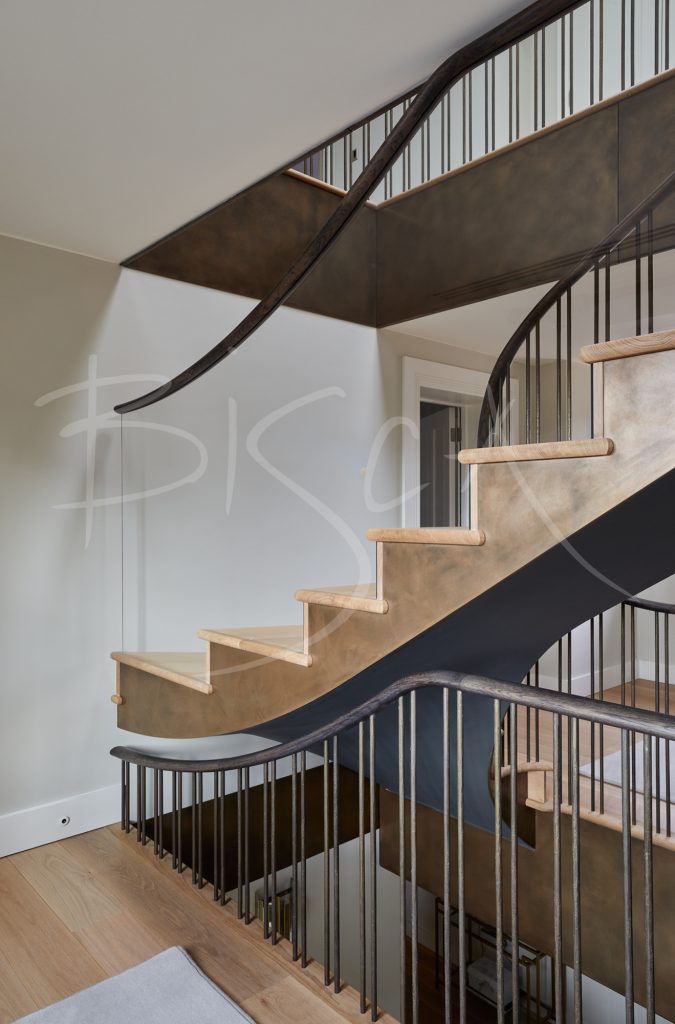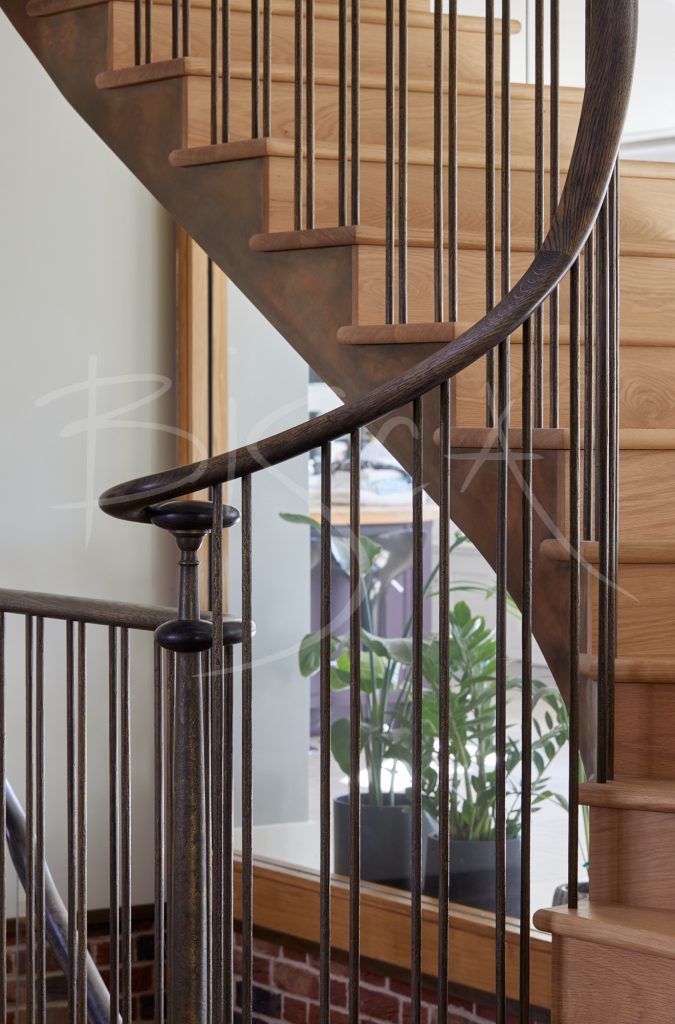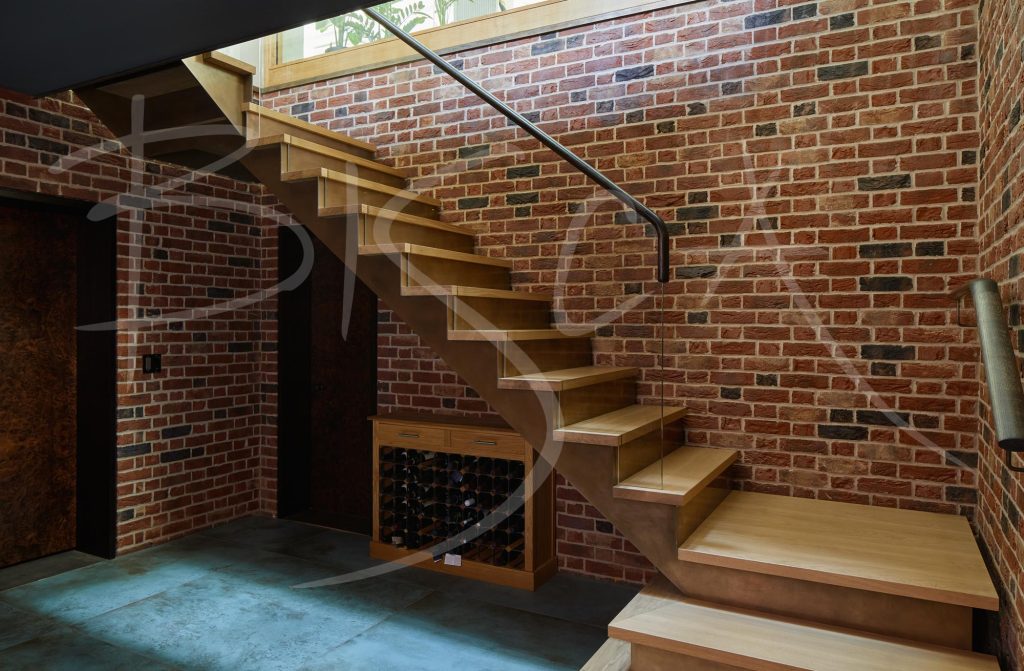Three Exclusive Staircases with Luxury Timber Treads, Hertfordshire
Three exclusively designed winder staircases connecting four levels of our client's newly built home. Bringing a modern interpretation of timber staircase design, enhanced by a unique curvaceous and spiralling layout.
Project ID: 9367
Our client commissioned Bisca to design, craft and install four exclusive staircases for their new build property. Three of the staircases were positioned within the heart of the home. Initially contacted by their building contractor, they grew confident that Bisca had the skills to meet the high expectations set out by the property owner.
Exclusively Designed Staircases for the Heart of the Home
The brief was to create three beautiful works of art. Each with a functional purpose, which our client could admire and enjoy for years to come. The exclusive staircases were to take prime position as you enter the property, running from a basement level up to the second floor.
Inspired by Georgian architecture, Bisca’s design team incorporated a contemporary twist. Its style perfectly connected with the surrounding space, which accentuated the attractive and modern interior of this unique home.
A preference for timber treads and risers had been indicated, with an intent to keep the structures as slim as possible. This would allow light to pass through the space vertically and horizontally. Our client liked the idea of a feature first tread. This would provide a ‘stage’ for the custom-made newel post. Bringing the primary staircase forward within the hallway, and warmly inviting you on to the first step.
Three Exclusive Staircases Featuring Classical and Contemporary Design
Bisca’s design engineers enhanced the architect’s original plans. They proposed a more curvaceous layout with an increased going and sweeping soffits to the upper two flights. These changes created a greater sense of comfort and elegance in its structure and form. The staircase layout was drawn up to give a floating appearance through the centre of the building. Transitioning from a contemporary style at lower ground level, up to a more classical staircase design for the upper flights.
As the project progressed, Bisca’s project leader established direct contact with both the broader site team and the clients themselves. This allowed us to meet their aspirations and provided the opportunity to liaise with the site team early in the process. This ensured the building would accommodate the chosen layout. A successful installation relies on an accurate survey of the building being taken.
The cut-string structure supports timber treads and risers, which are finished with bespoke liquid-metal bronze. The spiralling effect of the staircase from above is augmented by a dark stained handrail, contrasting with the light oak treads. The handrail flows continuously through the flights onto the landings and is anchored at the ground floor by a feature volute over the newel on the bottom tread.
The staircase balustrade of the top flights is primarily formed by pairs of hand-forged and textured mild steel uprights with an electroplated bronze finish. Glass was used on the flight leading to the lower ground level, and on the uppermost flight to guard the outer edge, complementing the feature glass wall of the kitchen. The basement stair offers a modern interpretation of a luxury timber staircase, with oak treads resting on a crisp zig-zag structure, again finished with Bisca’s bronze liquid metal finish.
Partners For This Project:
Contractors – HG Construction
Photography – Chris Snook Photography
Architects – Ian Abrams Architects
For further information about this project, please contact sales and quote the reference below:
Project ID: 9367


