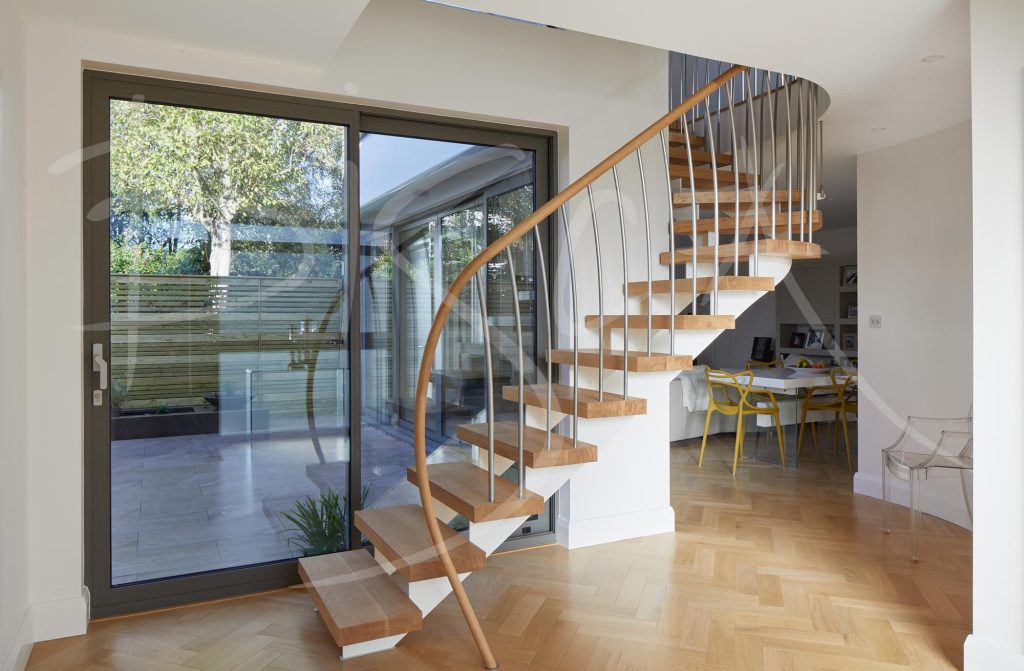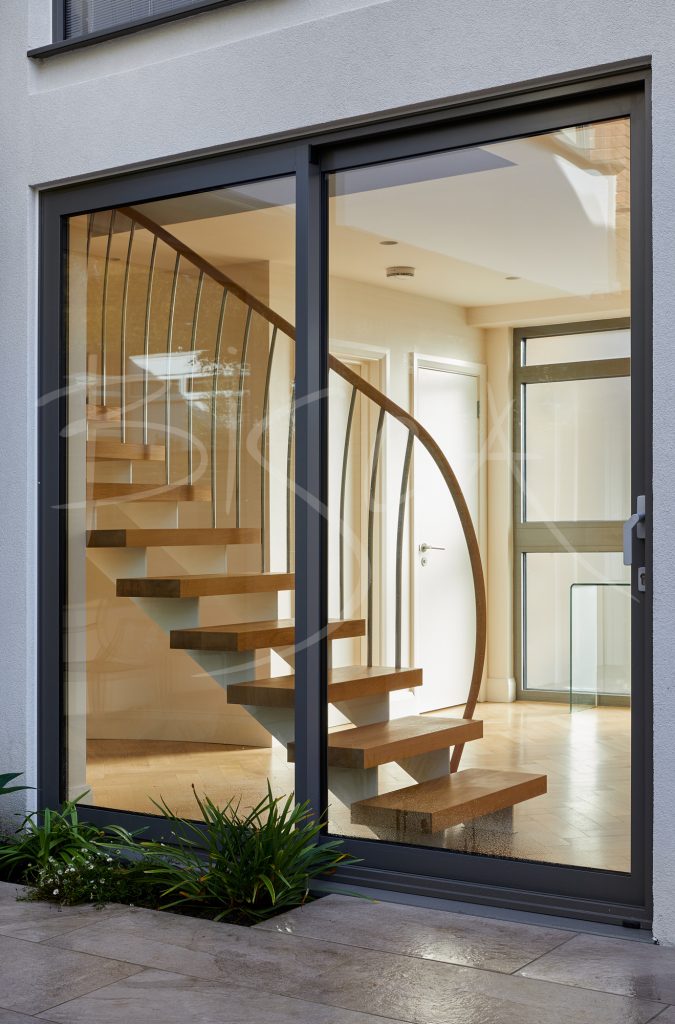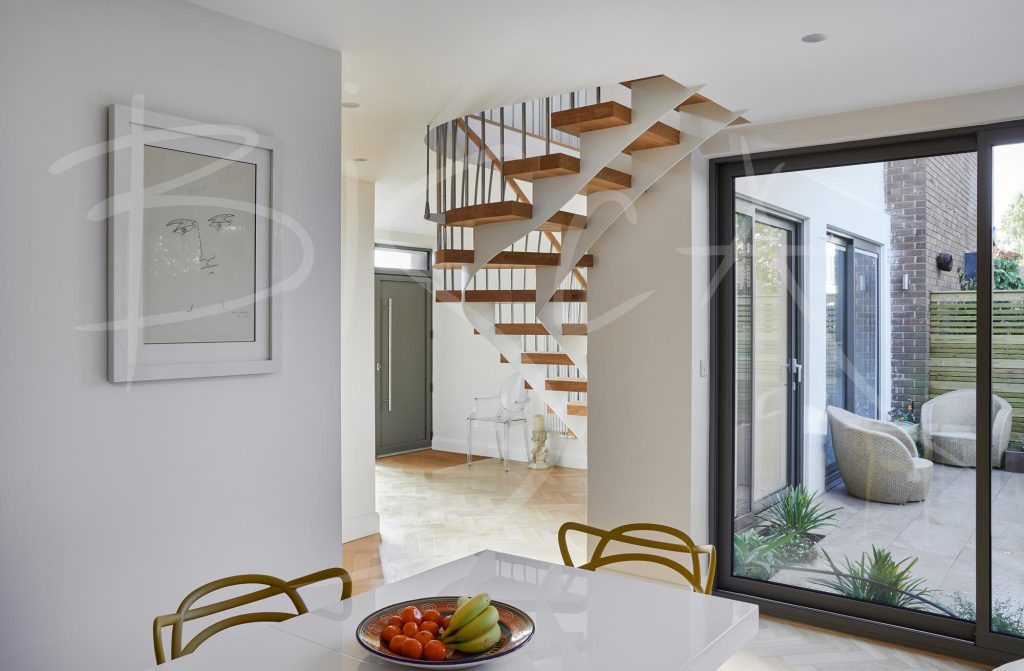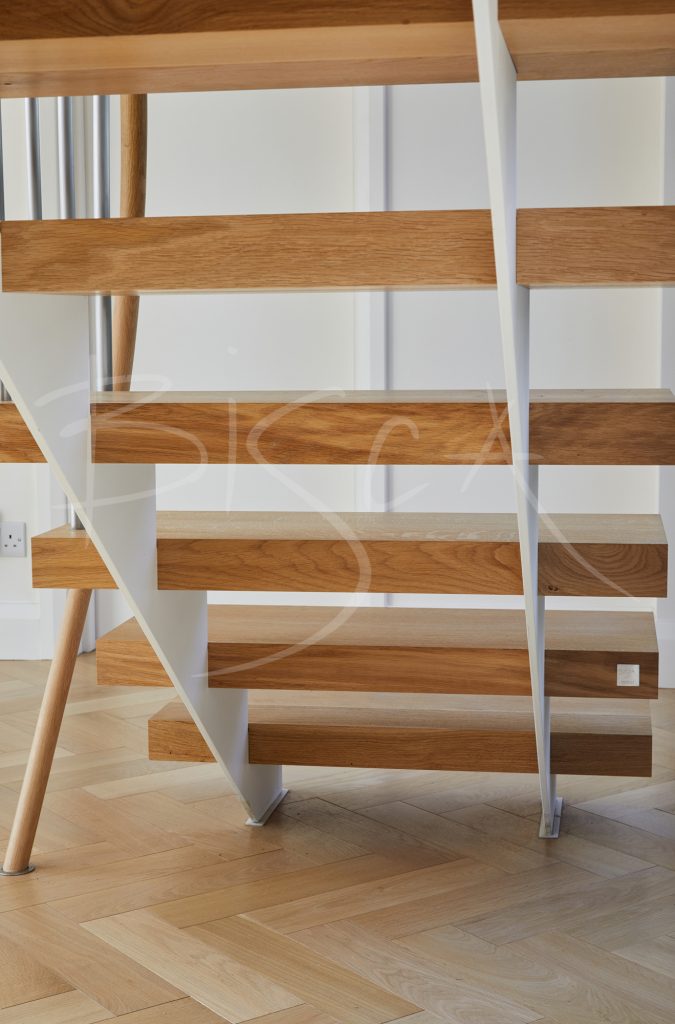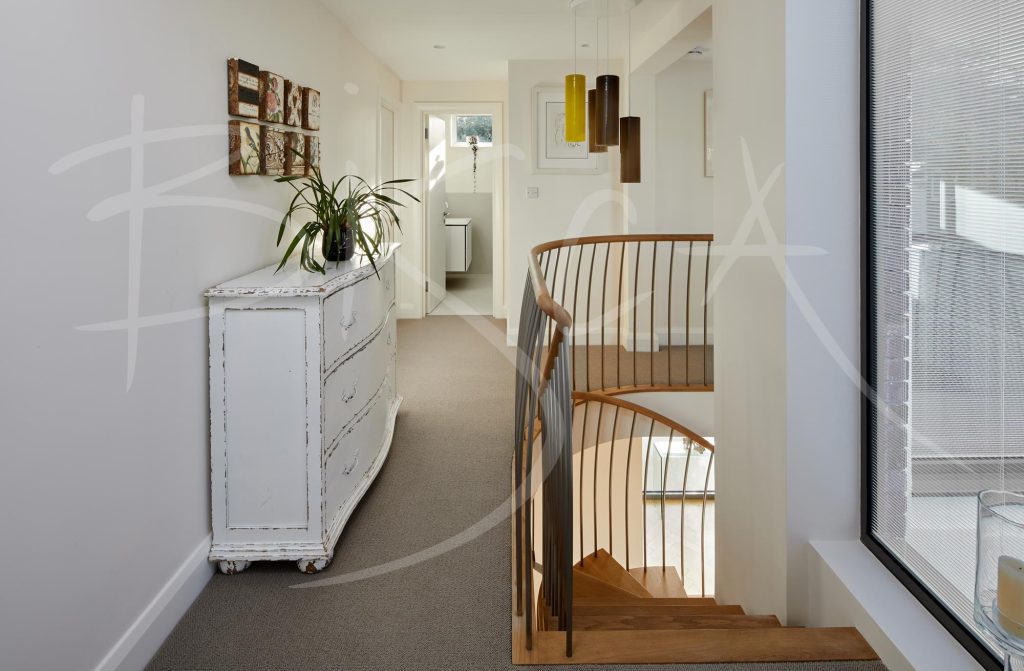Twin String Staircase with Stainless Steel Balustrade, Wimbledon
A twin string staircase with stainless steel balustrade designed for a 1960’s property as part of an extensive renovation project to modernize the home.
Project ID: 10250
Our client was in the midst of a comprehensive renovation and modernisation of their mid-century home when they reached out to us. At that point, the unique J-shaped landing void had already been constructed, and our task was to design a staircase that would fit seamlessly into the newly formed space. Our team took on the challenge and successfully crafted and installed a twin-string staircase with a sleek stainless steel balustrade.
The client had fallen in love with our staircase portfolio and expressed a desire for a Bisca staircase. Although we were mindful of designing a solution that would align with their budgetary requirements. Initially, the architect had proposed an S-shaped staircase, which would have been more complex to design, manufacture, and install. However, our client was open to exploring other possibilities. We presented various layout options during concept design. Our design brief was to create a functional yet beautiful staircase that worked with the curved kitchen wall, provided a comfortable route to the reception area and garden, whilst ensuring head heights were maintained as you ascended the staircase.
After careful consideration, our client decided to move forward with a curved staircase featuring helical winder treads. This design perfectly balanced comfort and compliance with regulations, ensuring sufficient head height below the ceiling. Additionally, we allowed ample space at the bottom of the staircase for easy access to the patio door and garden beyond.
Using stainless steel balustrade as an alternative to glass
Regarding the aesthetic aspects, our client welcomed our input while providing guidance on their design preferences. They wanted to maintain a light and airy atmosphere, which led us to incorporate an open-rise design. To enhance the spaciousness, the balustrade also needed to be visually light. Although glass was a natural choice, the client was drawn to the balustrade from one of our previous projects. Furthermore, they requested treads that matched the flooring and an elegant timber handrail.
We proposed oak treads seamlessly slotted onto painted steel stringers to fulfil these requirements, resulting in a visually lightweight design. The softly curved stainless steel uprights were finished with a satin polish, absorbing colours from the surrounding space. Maximising the available space on the landing the uprights curved into the landing void. The slim oval oak handrail gracefully followed the edge of the landing before sweeping down the stairs and transitioning into a stunning swept-back feature newel post.
We are proud of how this staircase perfectly encapsulates the client’s brief and highlights our team’s expert staircase design and craftsmanship here at Bisca.
Here’s what our client had to say…
I’m over the moon, it looks amazing and the craftsmen were just lovely to have around. A real show stopper!
Partners For This Project:
Photographer – Snook Photography
For further information about this project, please contact sales and quote the reference below:
Project ID: 10250


