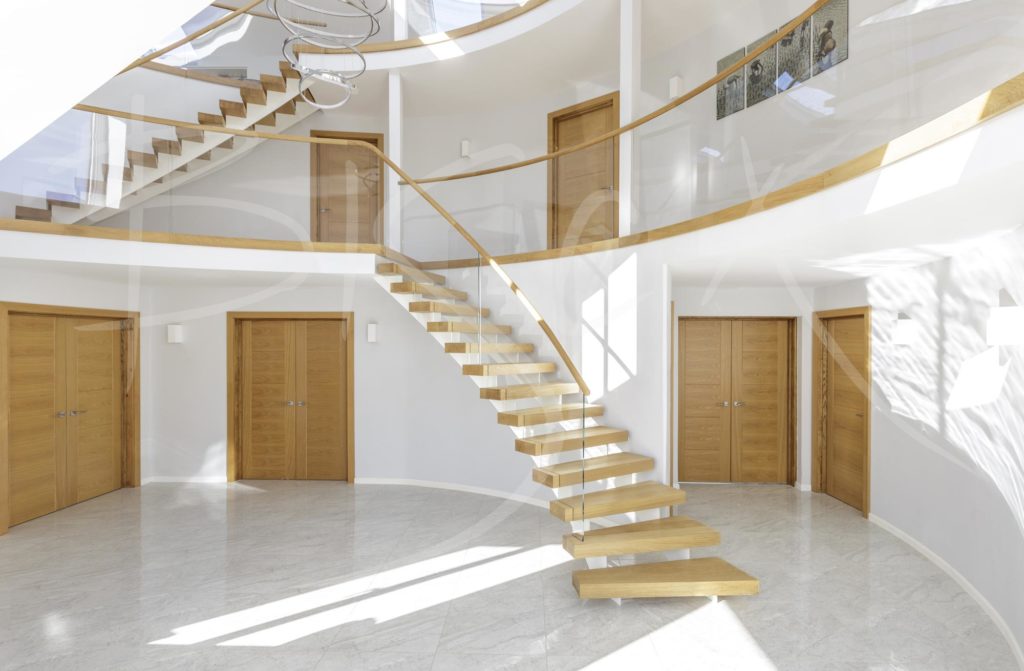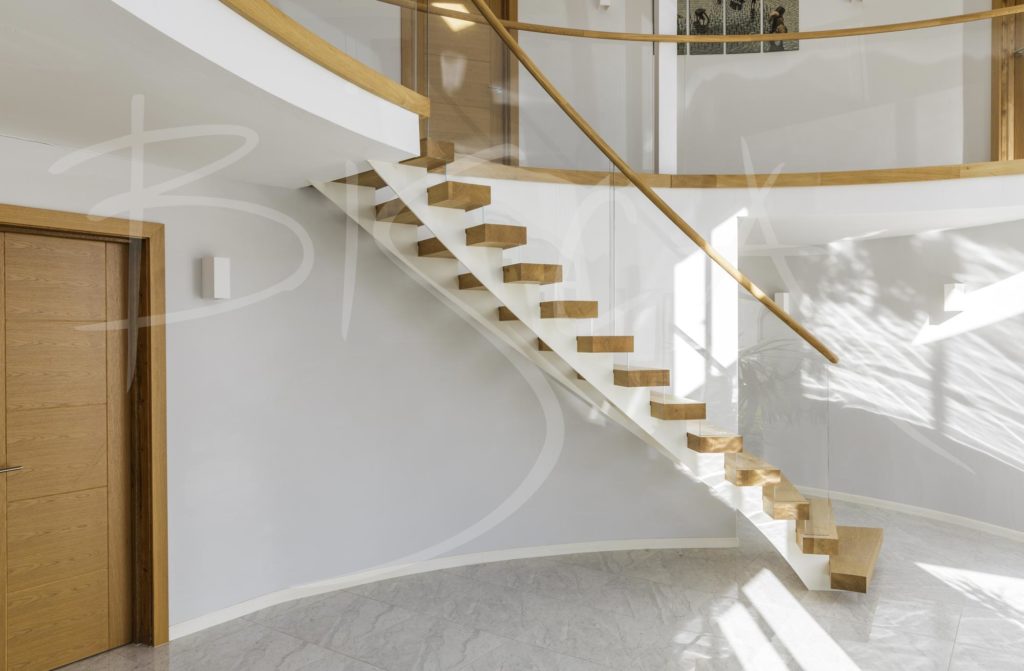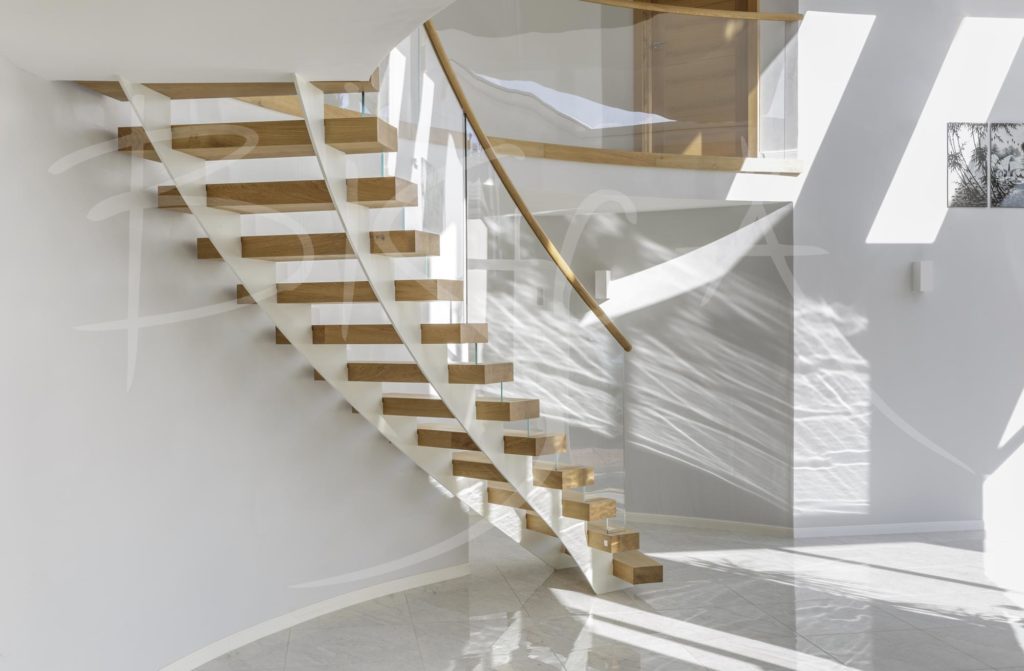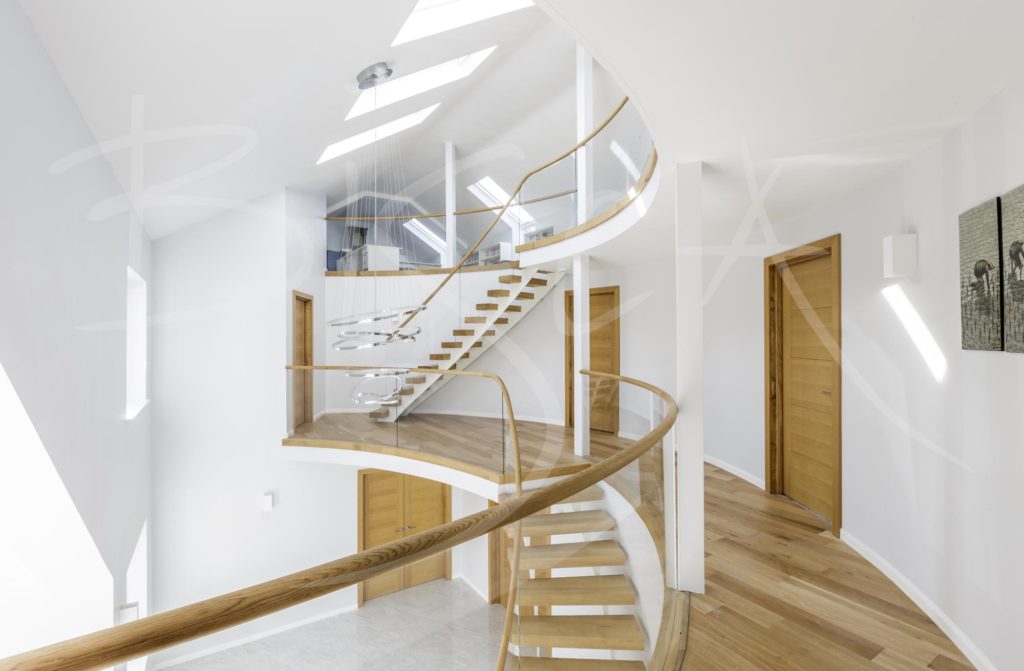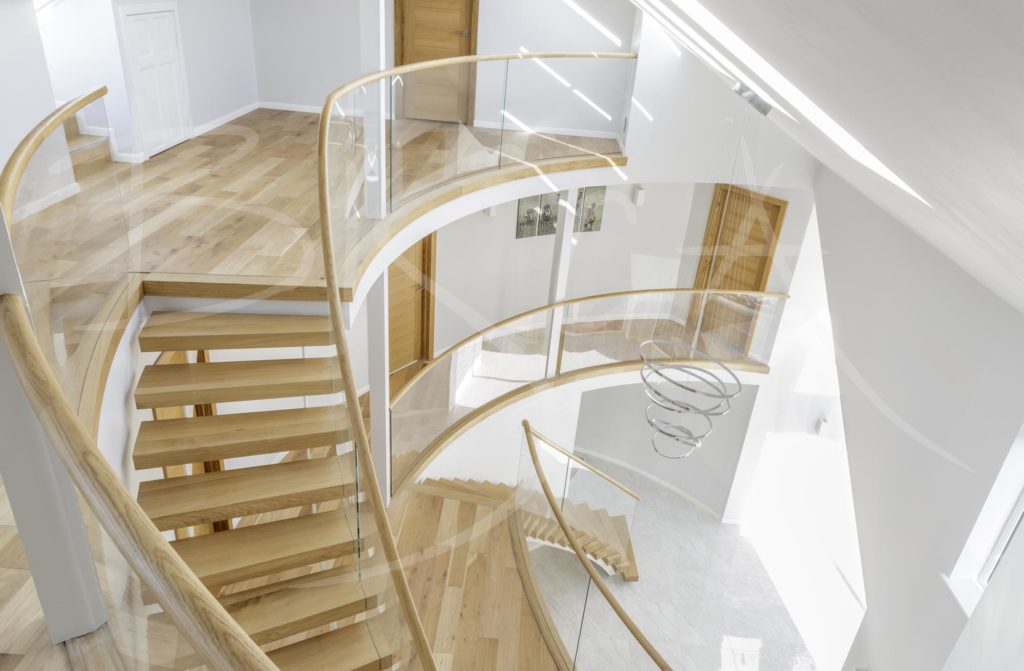Twin Stringer Staircase, Buckinghamshire
Painted Twin Stringer Stair with Glass Balustrade.
Project ID: 5153
Two flights rising from ground to first and first to second floor in a mid 1970’s property. As part of a major renovation program the architect redesigned the double height space at the front of the house.
The clients contacted Bisca in the first instance just to get a price based on their architect’s plans. However, when examining the plan, we thought that the space would work better with an alternative stair layout. Instead of a curved and a square flight sat in different areas, we proposed making them both the same shape and bringing them within the same radius. This had the effect of freeing up valuable space, whilst at the same time providing a flow through the property and between floors.
The original square flights from first to second floor made a rather small bedroom an awkward shape. By changing the shape of this flight and moving it within the curve, we doubled the bedroom space. This is more apparent when viewing the before and after section.
Slim, painted white twin stringers support open oak treads. A low iron glass balustrade runs up both flights and along landing galleries. The glass balustrade slots into treads and circular oak handrails without visible fixings.
Aided by generous skylights, the low iron glass of the balustrade reflects and allows maximum throughput of light.
What Our Client Had To Say
An absolutely beautiful staircase – exactly what we imagined. Great design and a very professional installation team. Thank you.
This project appears in our before and after section, where you can see layout plans and photographs.
For more info on this project please mention 5153
Project ID: 5153


