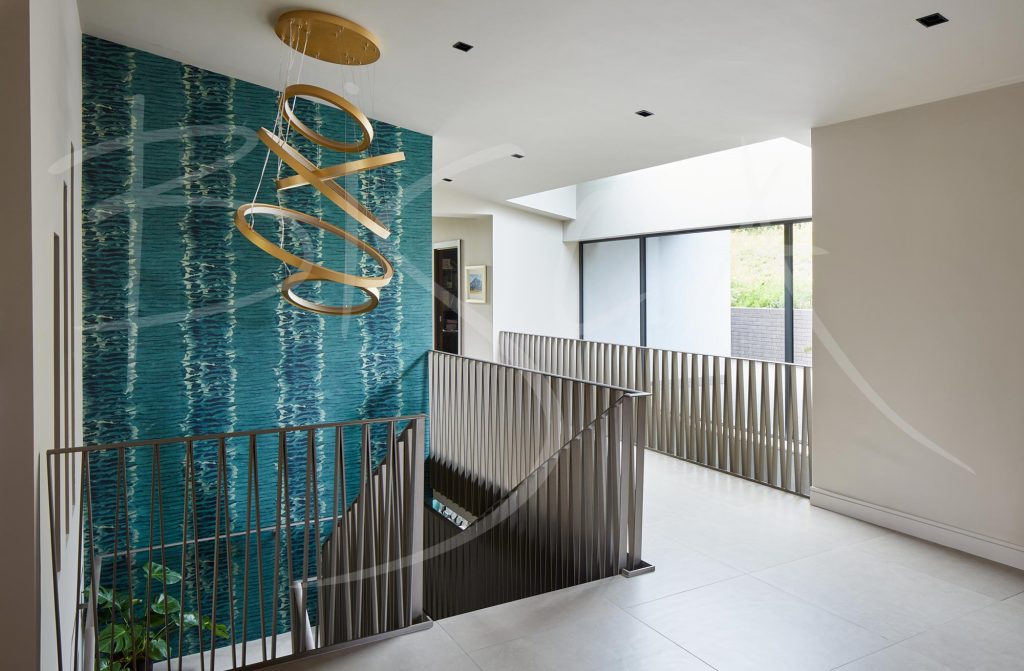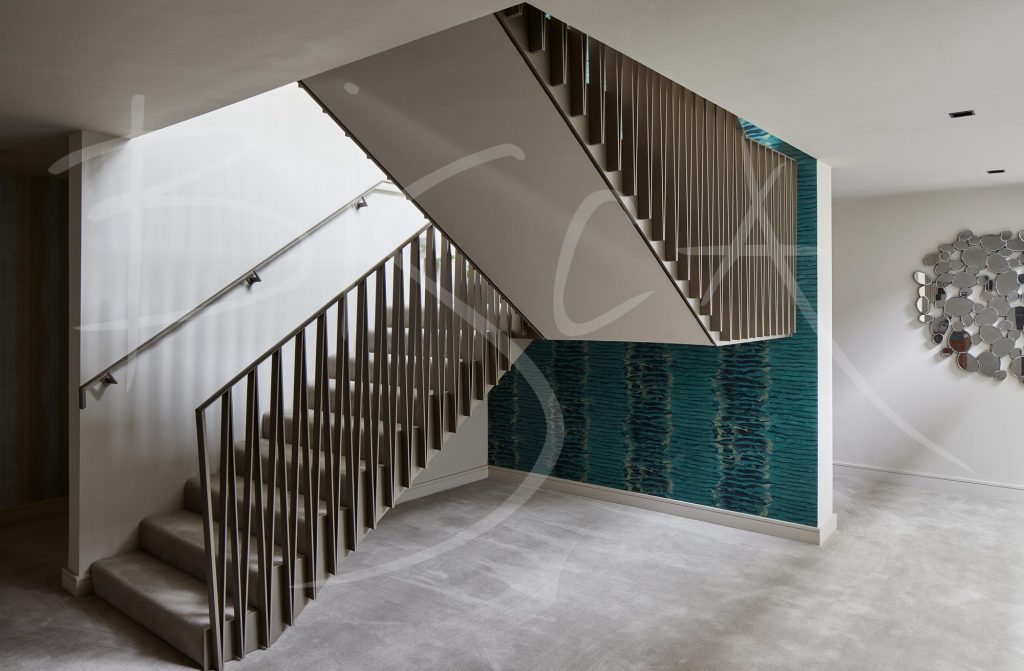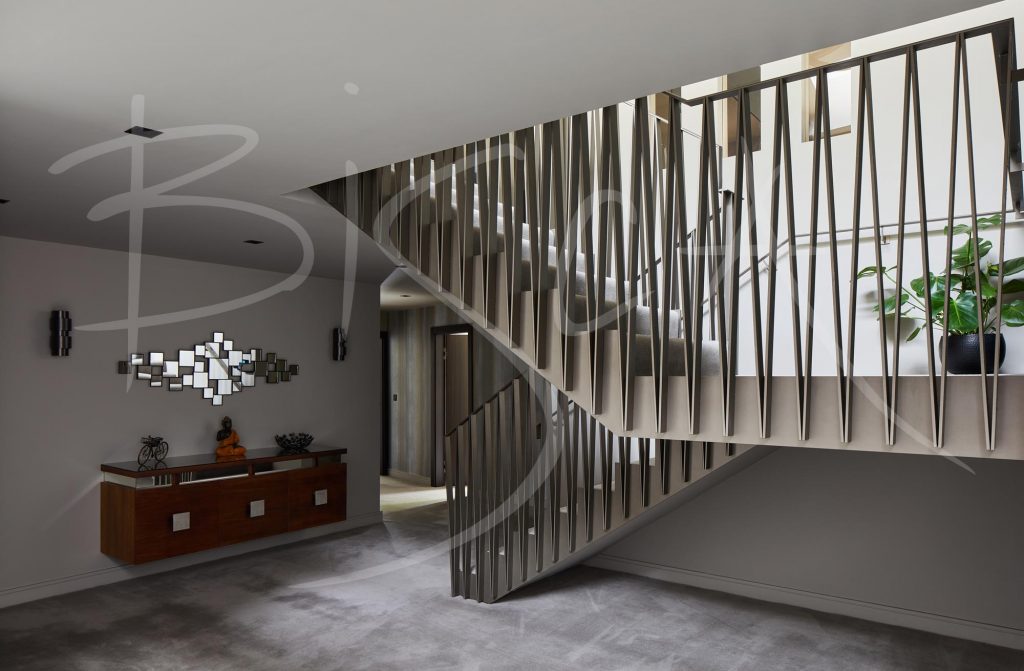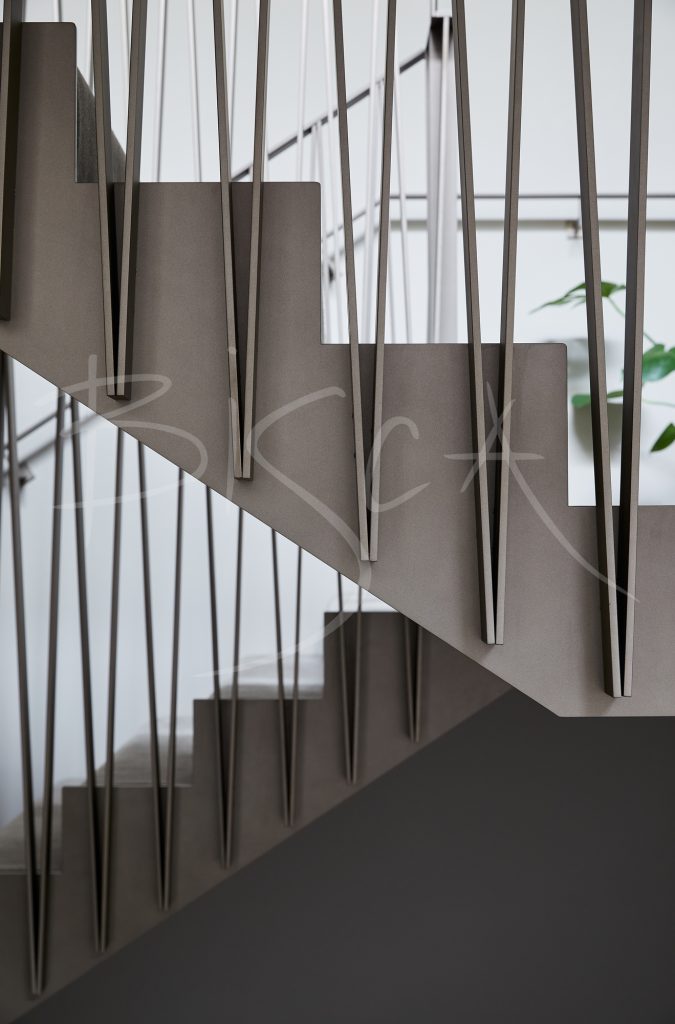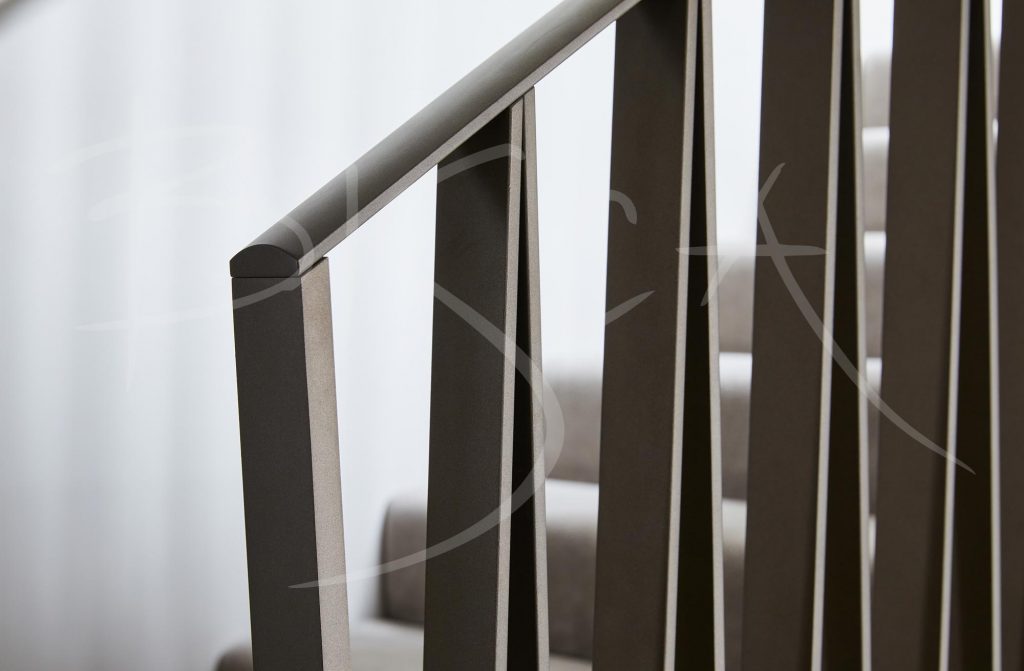‘U’ Shaped Cut String Staircase, North Yorkshire
Our client commissioned Bisca to design, craft and install a U-shaped, cut string staircase, which incorporated a modern design with metal balustrade and handrail - combining an industrial style with a luxury feel, to complement their new home.
Project ID: 9071
This project to create a cut string staircase was a collaborative design process which involved both Bisca, the home owner, their contractor and the architect. First contact with Bisca was made by the client’s chosen partner, Dobson Construction, who was managing the new-build project in Ilkley, North Yorkshire.
The owners of this staircase were building a new house on the side of a hill and so unusually, the landing balustrade and head of the staircase would become the most viewed part of the staircase structure.
Bisca was engaged at the start of the process to work alongside Halliday Clark Architects who were responsible for developing the initial staircase design concepts. Brought in as a staircase specialist to fully develop and detail these ideas, our hand-picked team at Bisca went on to complete the design, manufacture and installation phases of the staircase project.
To commence the work, Bisca carried out a detailed 3D which would form the basis of the staircase design process. Thereafter, two further surveys were taken to ensure the building was constructed to meet our set specification.
Why This Cut String Staircase Is So Different…
The balustrade and handrail for this staircase is completely different to any we have created or seen before. The uprights are formed from flat bar in a ‘V’ configuration creating a ‘concertina’ effect, and are fixed to the outside faces of the stringers and fascias. The handrail is the same width as the uprights, purposefully designed with a convex top for a more ergonomic feel.
This is a complex staircase design due to the hidden manufacturing details within the welds, which hold the mild steel balustrade to the staircase, yet are invisible within the structure. When bringing this to life in the workshop – the craftsmen had to execute each detail to absolute perfection.
Whilst the client brief was for a cut string staircase design with full width carpet – this was an unusual combination which was only made possible by sitting the flat, stepped stringers proud of the carpeted treads and risers. The stringers then continue around the landing edges and form the upper fascias, with a separate balustrade in the same style guarding the void adjacent to the staircase, on the upper floor.
A Cut String Staircase Designed with Absolute Precision
Looking to achieve a bespoke metallic paint finish on the balustrade, Bisca’s design engineers worked closely with their craftsmen to undertake paint penetration testing before the design stage was finalised. All steelwork was subsequently finished in a metallic bronze which absorbs the colours from its surroundings.
Due to the width of the staircase, a wall mounted handrail was incorporated to transition from the landing balustrade and then descend the full height of the structure. Critical to the success of this feature staircase was that the balustrade be sufficiently spaced from the walls, allowing the handrails to seamlessly transition from the landing balustrade, joining the wall at exactly the right place.
The staircase was fixed to the building at the head, foot and half-landing, with the placement of the lower flight stopping short of the wall so that Dobsons could take the plastered soffit to meet the wall, after installation had been concluded.
Key to this project being fulfilled successfully was the precision design and engineering from Bisca, together with regular communication and collaboration between our clients extended team of selected partners and Bisca’s Project Lead.
What Our Client Had To Say…
The work has been completed to a very high standard
Dobson Construction
Partners for this Project
Architect – Halliday Clark Architects
Main Contractor – Dobson Construction
Photography – Chris Snook Photography
For further information about this project, please contact sales and quote the reference below:
Project ID: 9071


