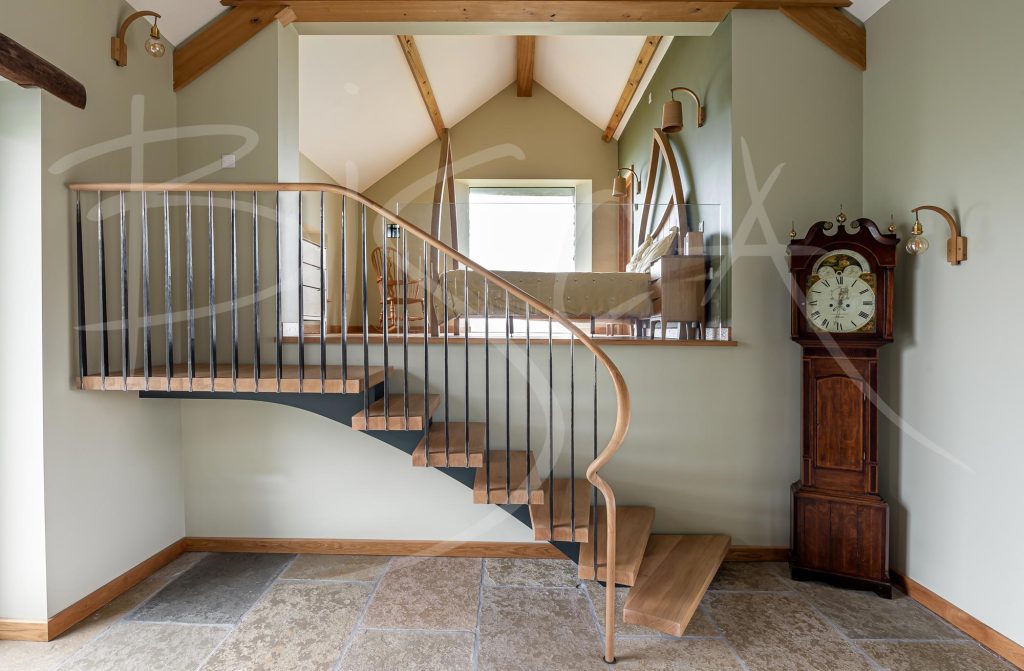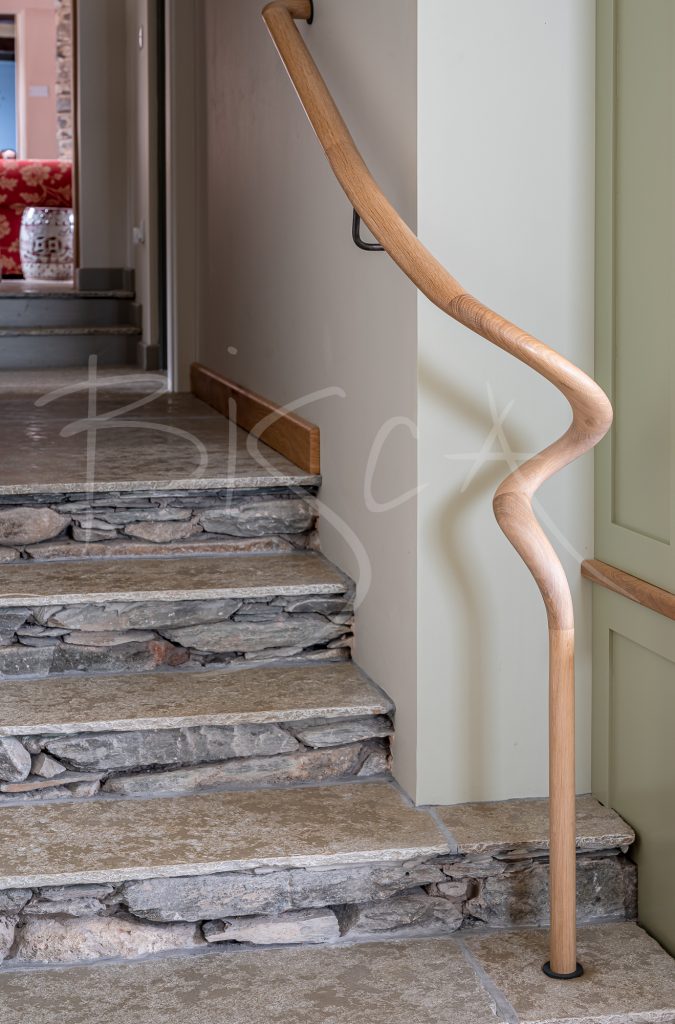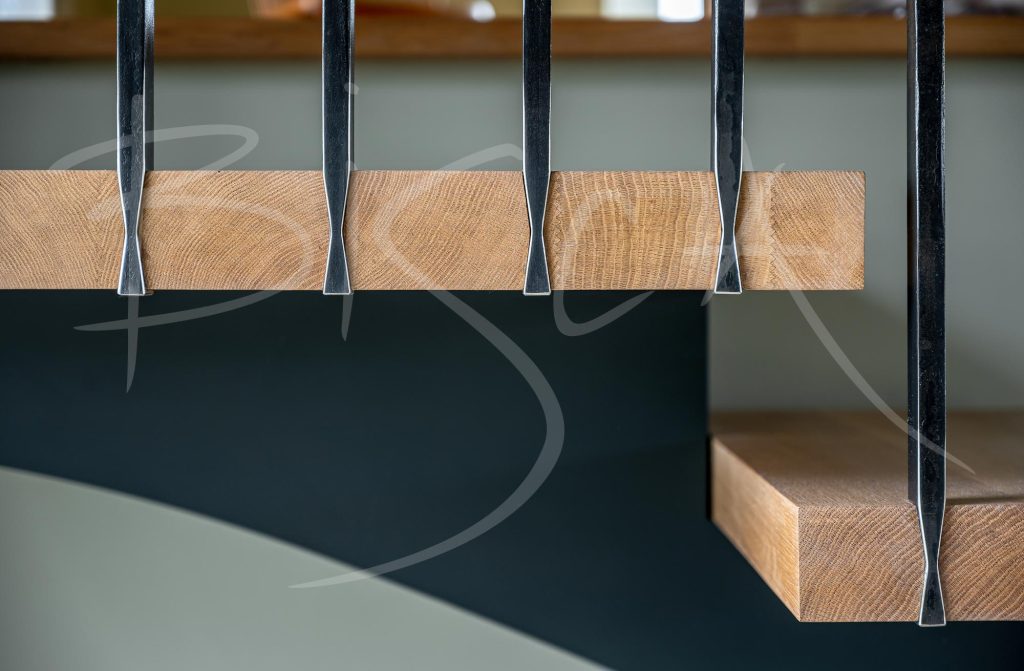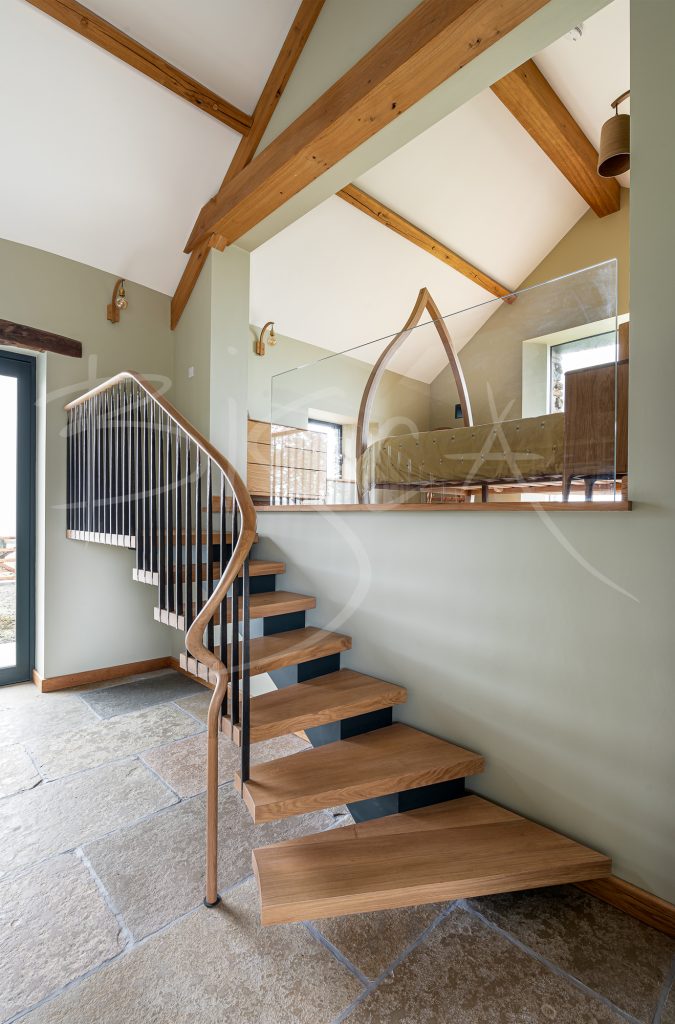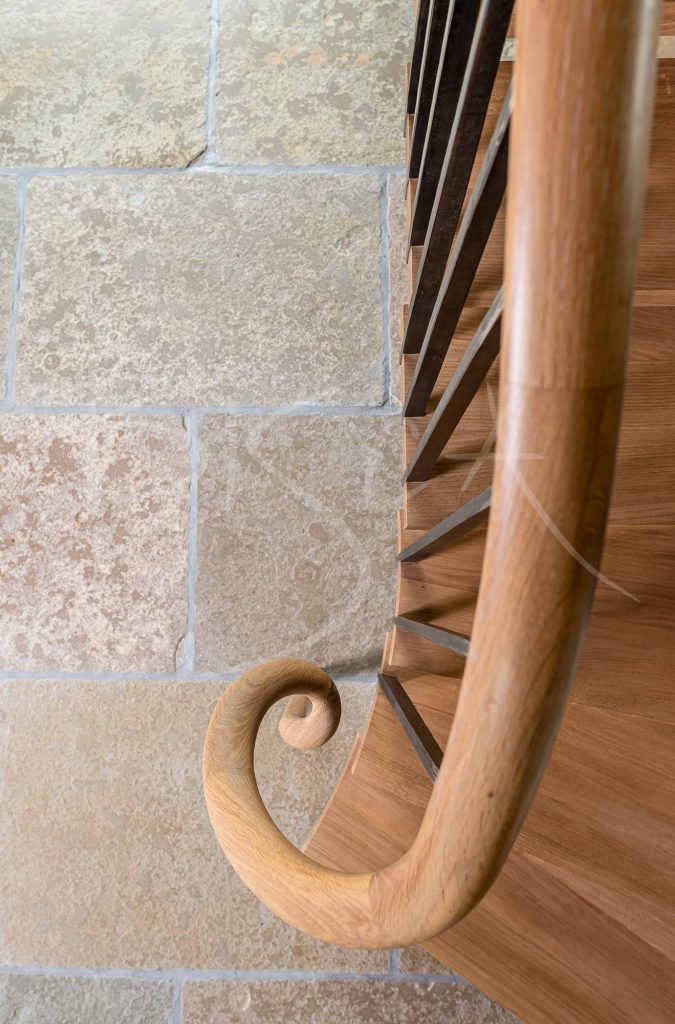Unique Floating Staircase with Feature Oak Handrails, Cumbria
A unique floating staircase featuring reclaimed oak treads and handrail, designed for a barn conversion in Cumbria; every detail fabricated with absolute precision to bring character to the building's original history.
Project ID: 9565
Our client commissioned a floating staircase which turned out to be particularly unique, in respect of not just its form and features – but also its size. Comprising of just seven treads, the brief was to provide access to a raised mezzanine bedroom from the ground-floor living space, of a lovingly converted barn in Cumbria.
Sometimes Less Really Is More
Whilst in terms of height, this was one of Bisca’s smallest staircase creations – it still packs its punch as one we are particularly proud of. Our client initially gained inspiration from our staircase gallery, contacting us because they felt Bisca had the expertise needed to create a feature staircase, which would bring a genuine exclusivity to their property. Having got to understand the project specification, Bisca was responsible for the entire process, taking care of the initial concept design through to installation, developing a stair design which befitted the history of the building.
Key to the success of the project for the homeowners, was to retain a sense of space underneath and around the foot of the staircase; whilst also optimising the stunning views of the surrounding Cumbrian hills – encouraging these to travel through the bedroom window and be enjoyed from other areas of the property.
A Unique Combination of Floating with Comfort & Charm
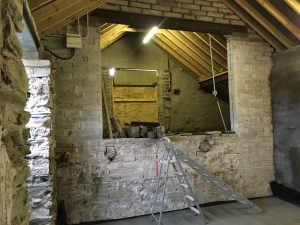
As with any project, the structure of the building was carefully considered from the outset. Bisca started by carrying out a detailed 3D survey to establish the building’s physical parameters. When dealing with small staircases, every measurement counts. And so as ever – with form always following function in our design process – these findings were used to help us first define a staircase plan, which offered the most comfortable layout. Thereafter, we considered the aesthetic appeal and style of the staircase with our client.
By taking the unique approach of floating the staircase off the wall, this would achieve the open sense of space the client desired in the surrounding living area. The upper landing platform was placed a step below the mezzanine level, allowing us to bring a luxurious feel of comfort, whilst also creating an inviting and gradual flare to the treads lower down.
Uniquely Designed To Revive The Barn’s Previous History
When viewing the staircase from the side, a subtle curve is visible to the bottom edge of the spine, bringing an element of softness to its appearance. Each staircase tread was hand-formed from reclaimed oak and when combined with an elegantly forged, steel balustrade; together they bring to life some of the building’s previous character and history. The design of the uprights was completely bespoke to this property; hand-forged by Bisca’s blacksmith from stainless steel and then blackened with polished highlights. The base of each upright features a beautiful butterfly detail – designed to be hammered in to the side of a tread; bringing added charm to the unique floating staircase design, reminiscent of ancient timber repair methods.
A tactile oak handrail capped the stainless steel uprights, and a secondary oak handrail was crafted to create a complementary feature for further steps in another room of the property. In contrast, a laminated glass balustrade without a handrail or any visible fixings, guarded the mezzanine floor – letting the external countryside views flow through to one space, from another.
Crafted With Precision For An Immaculate Finish
Despite its petite nature, this staircase still required a meticulously planned installation, with the same detailed risk assessment and method statement being carried out as would be for a staircase of a much larger scale. Through close collaboration with the design team, our expert craftsmen ensured each feature of the floating staircase was made with unique precision and could therefore be fitted together seamlessly at the point of completing the project.
Here’s What Our Client Had To Say…
Our small staircase is a key feature of our barn conversion project in Cumbria. We wanted something special, which we got in every way. Bisca’s portfolio showed that they are able to produce magical staircases. Starting from Bisca’s website, our first personal contact set a good tone, which was followed up by a visit to Bisca’s workshop and meeting personally with the team. The design they came up with fully met the brief and exceeded our expectations.
Partners For This Project
Architect – John Coward Architects
Builders – Kane Groundworks, Cumbria
For further information about how this unique floating staircase was formed, please contact sales on 01439 771702 and quote the reference below:
Project ID: 9565


